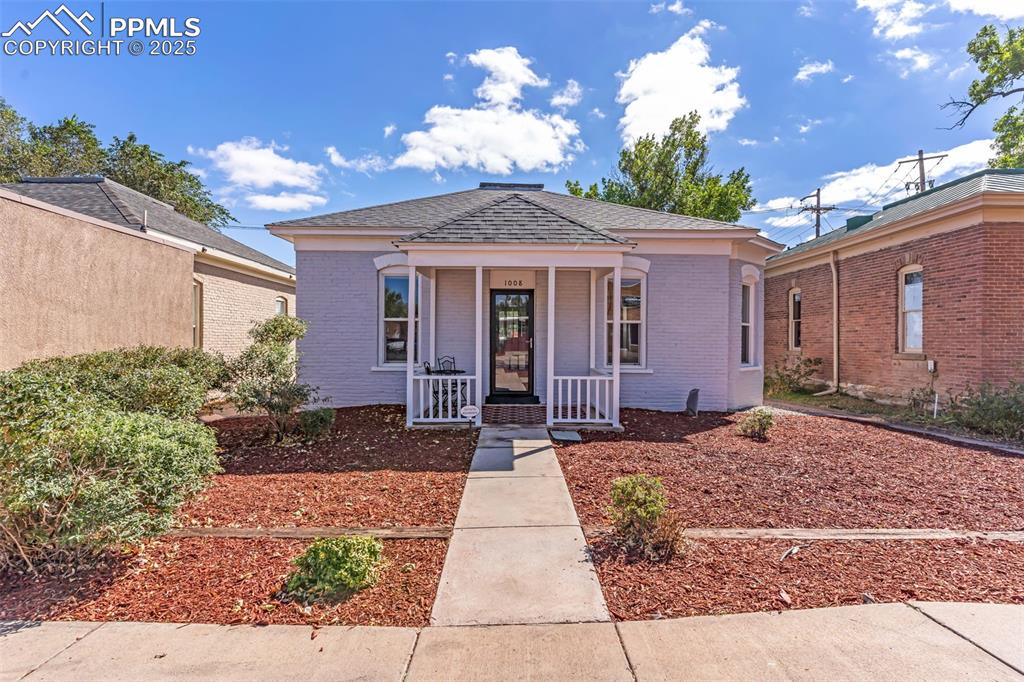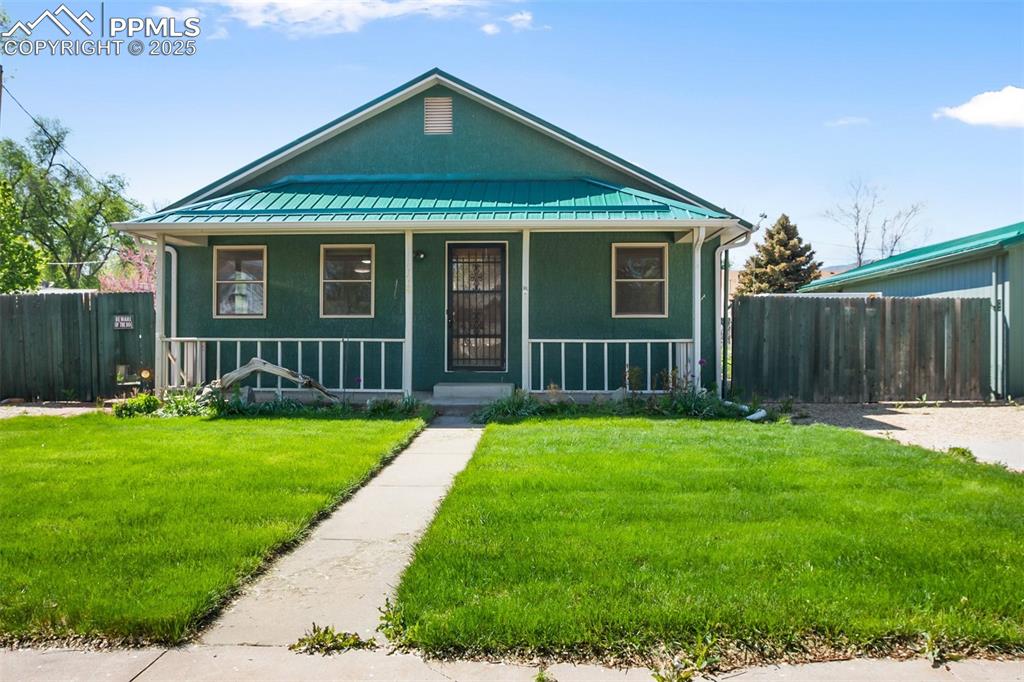118 W Stanley
Canon City, CO 81212 — Fremont County — South Canon NeighborhoodResidential $315,000 Active Listing# 6795999
3 beds 1 baths 1050.00 sqft Lot size: 12196.80 sqft 0.28 acres 1986 build
Property Description
Welcome home to this lovely 3 bedroom, 1 bathroom home with oversized 2-car detached garage/workshop, located in the lovely South Canon neighborhood! Built in 1986, this efficient home is located nearby the Arkansas Riverwalk and close to downtown, and has just been remodeled with new luxury vinyl flooring throughout, new ceiling fans and light fixtures, and fresh paint. You will love the lush green front and back lawns, serviced by in-ground sprinkler system and irrigated with 3 shares of the South Canon Ditch! Butcher block countertops and an open concept living/dining/kitchen with oversized pantry cabinet and upgraded glass mosaic backsplash, with new LED lighting for a bright and airy feel throughout. New tile also installed in recently updated bathroom. Refrigerator, oven/range, dishwasher, washer/dryer, window swamp cooler, and window a/c unit all included! Privacy fenced back yard with concrete patio, two storage sheds, apple trees, a multitude of perennial flower gardens, and an oversized, irrigated garden area makes this home perfect for anyone who loves to garden or just relax and enjoy nature. Detached garage/workshop also features 220 volt service and plenty of room for vehicles and projects. RV Parking and large concrete driveway make this the spot that checks all the boxes!
Listing Details
- Property Type
- Residential
- Listing#
- 6795999
- Source
- REcolorado (Denver)
- Last Updated
- 10-13-2025 04:27pm
- Status
- Active
- Off Market Date
- 11-30--0001 12:00am
Property Details
- Property Subtype
- Single Family Residence
- Sold Price
- $315,000
- Original Price
- $325,000
- Location
- Canon City, CO 81212
- SqFT
- 1050.00
- Year Built
- 1986
- Acres
- 0.28
- Bedrooms
- 3
- Bathrooms
- 1
- Levels
- One
Map
Property Level and Sizes
- SqFt Lot
- 12196.80
- Lot Features
- Ceiling Fan(s), High Speed Internet, Laminate Counters, Open Floorplan
- Lot Size
- 0.28
- Foundation Details
- Concrete Perimeter
- Basement
- Crawl Space
Financial Details
- Previous Year Tax
- 1250.00
- Year Tax
- 2024
- Primary HOA Fees
- 0.00
Interior Details
- Interior Features
- Ceiling Fan(s), High Speed Internet, Laminate Counters, Open Floorplan
- Appliances
- Dishwasher, Dryer, Oven, Range, Refrigerator, Washer
- Laundry Features
- In Unit
- Electric
- Evaporative Cooling, Other
- Flooring
- Vinyl
- Cooling
- Evaporative Cooling, Other
- Heating
- Forced Air, Natural Gas
- Utilities
- Cable Available, Electricity Available, Natural Gas Available
Exterior Details
- Lot View
- Mountain(s)
- Water
- Agriculture/Ditch Water, Public
- Sewer
- Public Sewer
Garage & Parking
- Parking Features
- 220 Volts, Concrete
Exterior Construction
- Roof
- Metal
- Construction Materials
- Stucco
- Window Features
- Double Pane Windows
- Builder Source
- Listor Measured
Land Details
- PPA
- 0.00
- Road Responsibility
- Public Maintained Road
- Road Surface Type
- Paved
- Sewer Fee
- 0.00
Schools
- Elementary School
- Lincoln School of Science and Technology
- Middle School
- Canon City
- High School
- Canon City
Walk Score®
Contact Agent
executed in 0.487 sec.













