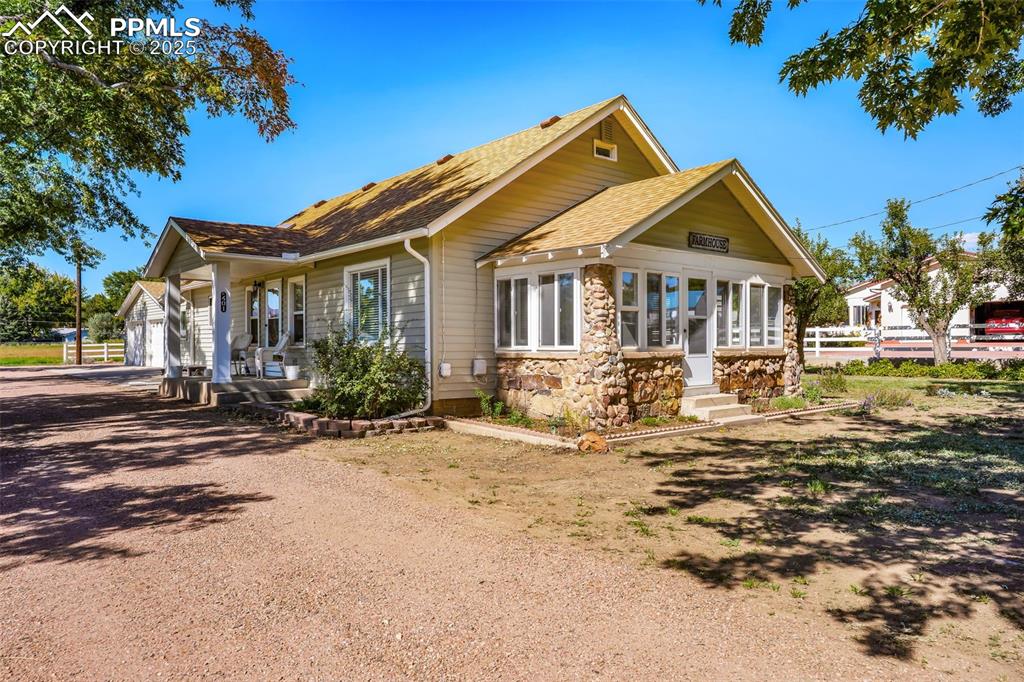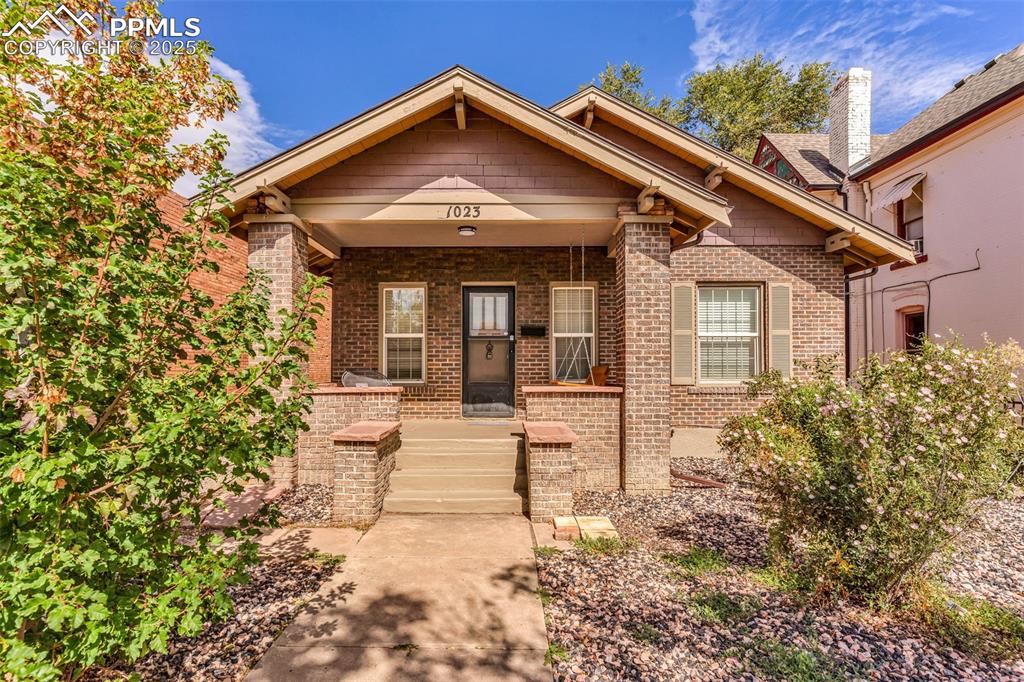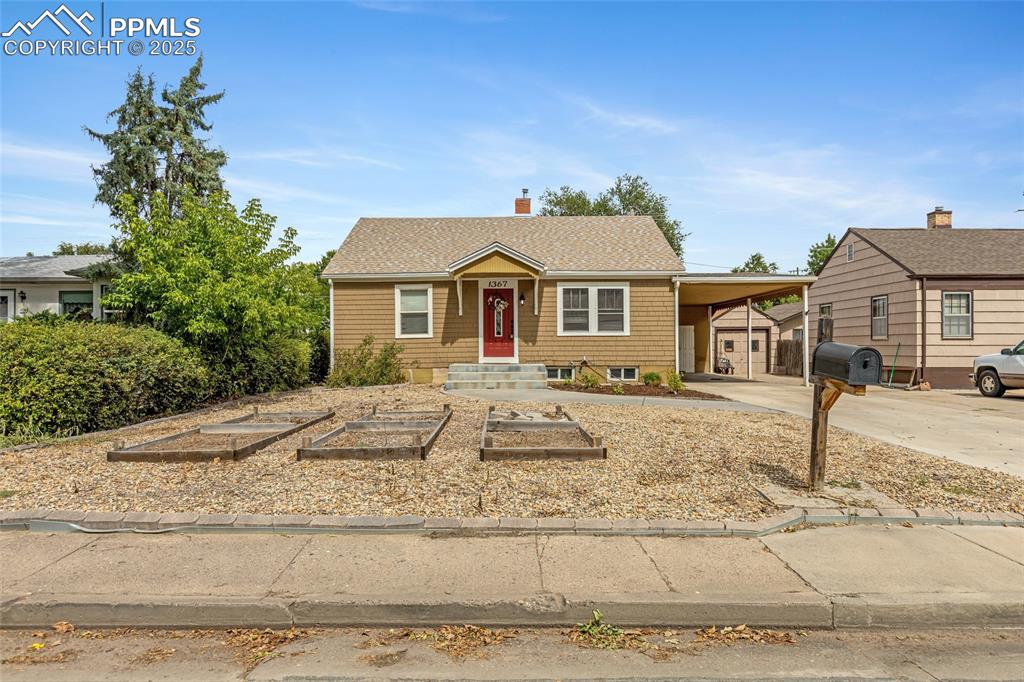2945 Paw Prints
Canon City, CO 81212 — Fremont County — * NeighborhoodResidential $550,000 Active Listing# 4167034
3 beds 2 baths 5752.00 sqft Lot size: 43560.00 sqft 1.00 acres 2003 build
Property Description
Don’t miss this amazing opportunity to restore a stunning custom home perched atop a quiet cul-de-sac in Canon City, overlooking the beautiful Garden Park Valley. This spacious home boasts an ideal floorplan, beginning with a warm wood entry that opens to a large family room with a unique peekaboo rock fireplace. To the left, a formal dining room with hardwood floors adds charm, while beyond the family room lies an expansive living area. The kitchen is a chef’s dream, custom designed with an oversized cooktop, custom wood vent, double oven, beautiful oak cabinetry, solid surface countertops, a huge double sink, ample prep space, pantry cabinet, and room for a full cooking team. Three oversized main-floor bedrooms are filled with natural light from large windows. The colossal master bedroom is a true retreat with a giant walk in closet and an attached master bath with a jetted tub, double sink, walk in shower and bidet. Skylights, pot shelves, and dormer windows enhance the home's character throughout. The heated, unfinished basement offers over 2,800 sq ft of potential, perfect for storage or future living space. Foundation repairs have been completed (reports available), though cosmetic stucco cracks remain. The property also includes an oversized attached 2-car garage with two single doors, extra storage space, and backyard access. Additionally, a detached oversized 2-car garage offers 875 sq ft of parking and workspace, complete with workbenches, shelving, and street access through a large gate. All of this is situated on a full acre with a fenced rear yard, offering room to grow, play, or create your ideal outdoor retreat. Priced for you to bring your love and hard work to restore this incredible custom home back to its full glory!
Listing Details
- Property Type
- Residential
- Listing#
- 4167034
- Source
- REcolorado (Denver)
- Last Updated
- 11-05-2025 04:40am
- Status
- Active
- Off Market Date
- 11-30--0001 12:00am
Property Details
- Property Subtype
- Single Family Residence
- Sold Price
- $550,000
- Original Price
- $550,000
- Location
- Canon City, CO 81212
- SqFT
- 5752.00
- Year Built
- 2003
- Acres
- 1.00
- Bedrooms
- 3
- Bathrooms
- 2
- Levels
- One
Map
Property Level and Sizes
- SqFt Lot
- 43560.00
- Lot Size
- 1.00
- Basement
- Unfinished, Walk-Out Access
Financial Details
- Previous Year Tax
- 2651.00
- Year Tax
- 2025
- Primary HOA Fees
- 0.00
Interior Details
- Appliances
- Dishwasher, Double Oven, Dryer, Microwave, Washer
- Electric
- Central Air
- Cooling
- Central Air
- Heating
- Forced Air
Exterior Details
- Features
- Private Yard
- Water
- Private
- Sewer
- Public Sewer
Garage & Parking
Exterior Construction
- Roof
- Metal
- Construction Materials
- Stucco
- Exterior Features
- Private Yard
- Builder Source
- Public Records
Land Details
- PPA
- 0.00
- Sewer Fee
- 0.00
Schools
- Elementary School
- Harrison
- Middle School
- Harrison
- High School
- Canon City
Walk Score®
Contact Agent
executed in 0.304 sec.













