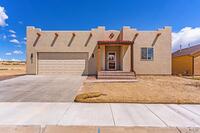3104 High Street
Canon City, CO 81212 — Fremont County — Quail Ridge NeighborhoodResidential $700,000 Sold Listing# 9569133
4 beds 3652 sqft 12.0930 acres 1995 build
Property Description
Experience the captivating beauty and tranquility of this stunning 12-acre property! Nestled in a peaceful environment with awe-inspiring mountain views, this unique residence offers the perfect blend of seclusion and convenience. Step inside and be enchanted by the cathedral ceilings and expansive main floor living area. The updated kitchen, adorned with new stainless steel appliances and countertops, sets the stage for culinary delights in a modern and stylish space. Retreat to the main level master bedroom, boasting an attached 5-piece bath with double sinks for ultimate relaxation. The fully finished basement provides additional bedrooms and a separate living space, perfect for kids or guests. Step outside and immerse yourself in the surrounding natural beauty. The property is cross-fenced, offering three grazing areas, ideal for animal lovers. With 8 Canon Heights water shares, 8 Pisgah Reservoir and Ditch Company shares , complete with a new jet pump and sprinkler controller, maintaining the landscape is effortless. Enjoy the serenity of two inviting patios, the perfect spots to savor your morning coffee or host gatherings with ease. An oversized garage and new asphalt driveway are just a few of the additional features that make this property exceptional. New interior paint, furnace, tankless hot water heater, and main level carpets ensure a move-in ready home that exudes lasting comfort. Don't miss your chance to make this exquisite property your very own haven!
Listing Details
- Property Type
- Residential
- Listing#
- 9569133
- Source
- PPAR (Pikes Peak Association)
- Last Updated
- 11-15-2023 09:42am
- Status
- Sold
Property Details
- Sold Price
- $700,000
- Location
- Canon City, CO 81212
- SqFT
- 3652
- Year Built
- 1995
- Acres
- 12.0930
- Bedrooms
- 4
- Garage spaces
- 3
- Garage spaces count
- 3
Map
Property Level and Sizes
- SqFt Finished
- 3652
- SqFt Main
- 2152
- SqFt Basement
- 1500
- Lot Description
- 360-degree View, See Prop Desc Remarks
- Lot Size
- 12.0930
- Base Floor Plan
- Ranch
- Basement Finished %
- 100
Financial Details
- Previous Year Tax
- 3115.00
- Year Tax
- 2022
Interior Details
- Appliances
- Dishwasher, Disposal, Microwave Oven, Range, Refrigerator
- Utilities
- Electricity Connected, Natural Gas
Exterior Details
- Wells
- 0
- Water
- Municipal
Room Details
- Baths Full
- 2
- Main Floor Bedroom
- M
Garage & Parking
- Garage Type
- Attached
- Garage Spaces
- 3
- Garage Spaces
- 3
Exterior Construction
- Structure
- Framed on Lot
- Siding
- Stucco
- Roof
- Composite Shingle
- Construction Materials
- Existing Home
Land Details
- Water Tap Paid (Y/N)
- No
Schools
- School District
- Canon City RE-1
Walk Score®
Contact Agent
executed in 0.352 sec.













