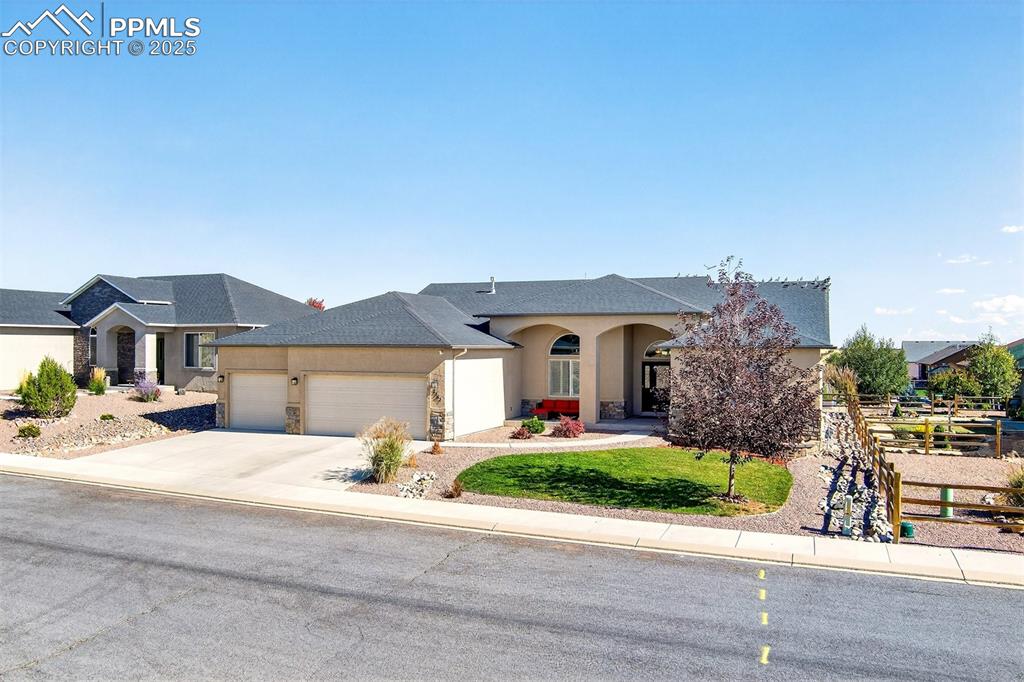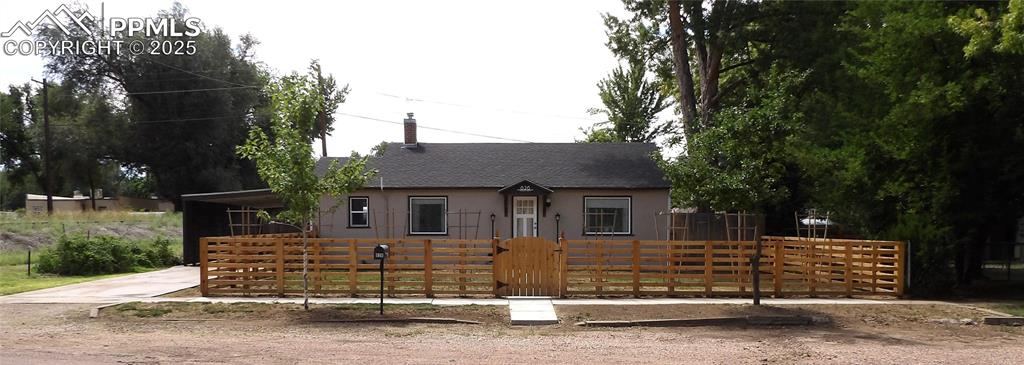401 Dozier
Canon City, CO 81212 — Fremont County — * NeighborhoodResidential $425,000 Active Listing# 3774107
2 beds 2 baths 1924.00 sqft Lot size: 27007.20 sqft 0.62 acres 1927 build
Property Description
Step into this beautifully updated blend of cottage charm and farmhouse warmth. This inviting 2-bedroom, 2-bath home features an additional flexible space—perfect as a third bedroom, home office, or cozy den. Inside, you’ll find rich hardwood floors paired with sleek ceramic tile, hard surface countertops, and stylish finishes throughout. The kitchen is a showstopper with stainless steel appliances, a lazy Susan, lots of cabinets and shelves, a breakfast bar for casual dining, and elegant French doors. Enjoy your morning coffee in the enclosed front porch or host gatherings on the extended patio. The sun-drenched sunrooms are a dream come true for plant lovers. Imagine your own indoor garden oasis, year-round. Modern updates include a newer furnace, A/C, hot water heater, windows, siding, and all new appliances. This home is ready for you to move in and enjoy with peace of mind. Mature trees line the driveway, offering both shade and a whisper of breeze. Just steps from the house, the oversized 2-car garage features 220-volt electric and a large workbench, ideal for hobbyists or mechanics. Need more space? Don’t miss the partially finished attic, a hidden gem full of potential. The spacious yard offers room to roam, play, or expand, with space for an additional garage, large outbuildings, or all your outdoor toys. This home is full of personality, practicality, and potential. Square footage includes both sunrooms.
Listing Details
- Property Type
- Residential
- Listing#
- 3774107
- Source
- REcolorado (Denver)
- Last Updated
- 10-19-2025 05:40am
- Status
- Active
- Off Market Date
- 11-30--0001 12:00am
Property Details
- Property Subtype
- Single Family Residence
- Sold Price
- $425,000
- Original Price
- $425,000
- Location
- Canon City, CO 81212
- SqFT
- 1924.00
- Year Built
- 1927
- Acres
- 0.62
- Bedrooms
- 2
- Bathrooms
- 2
- Levels
- One
Map
Property Level and Sizes
- SqFt Lot
- 27007.20
- Lot Size
- 0.62
- Foundation Details
- Block
Financial Details
- Previous Year Tax
- 2153.00
- Year Tax
- 2025
- Primary HOA Fees
- 0.00
Interior Details
- Appliances
- Dishwasher, Microwave, Oven, Range
- Electric
- Central Air
- Cooling
- Central Air
- Heating
- Forced Air
- Utilities
- Electricity Available, Electricity Connected
Exterior Details
- Water
- Public
- Sewer
- Public Sewer
Garage & Parking
Exterior Construction
- Roof
- Composition
- Construction Materials
- Frame
- Builder Source
- Listor Measured
Land Details
- PPA
- 0.00
- Sewer Fee
- 0.00
Schools
- Elementary School
- Harrison
- Middle School
- Harrison
- High School
- Canon City
Walk Score®
Contact Agent
executed in 0.305 sec.













