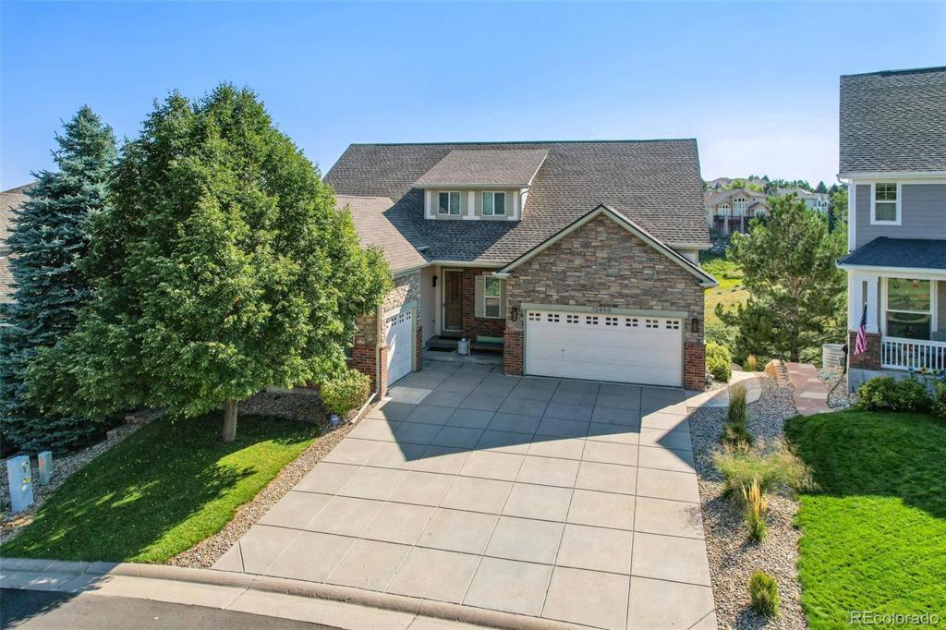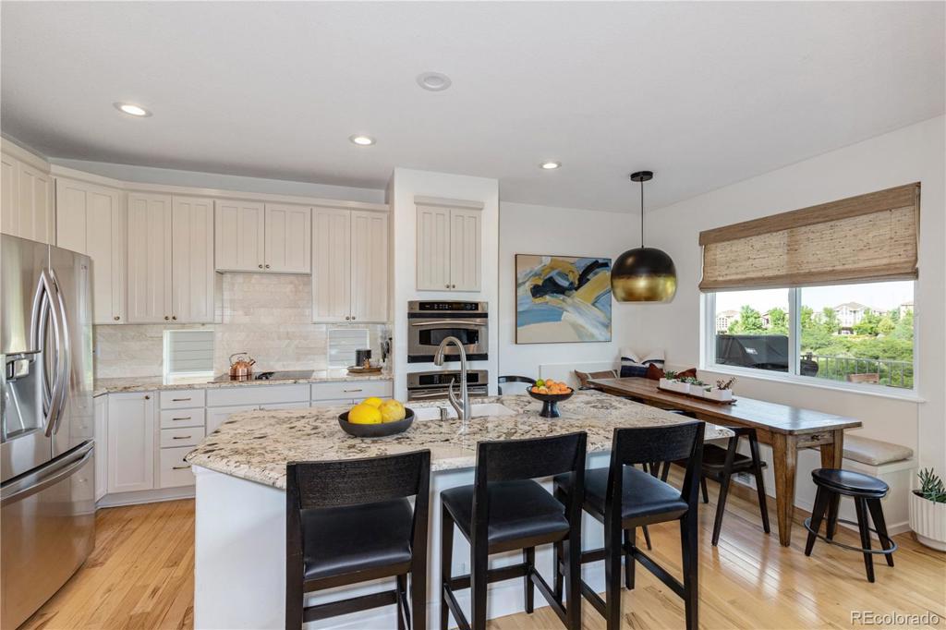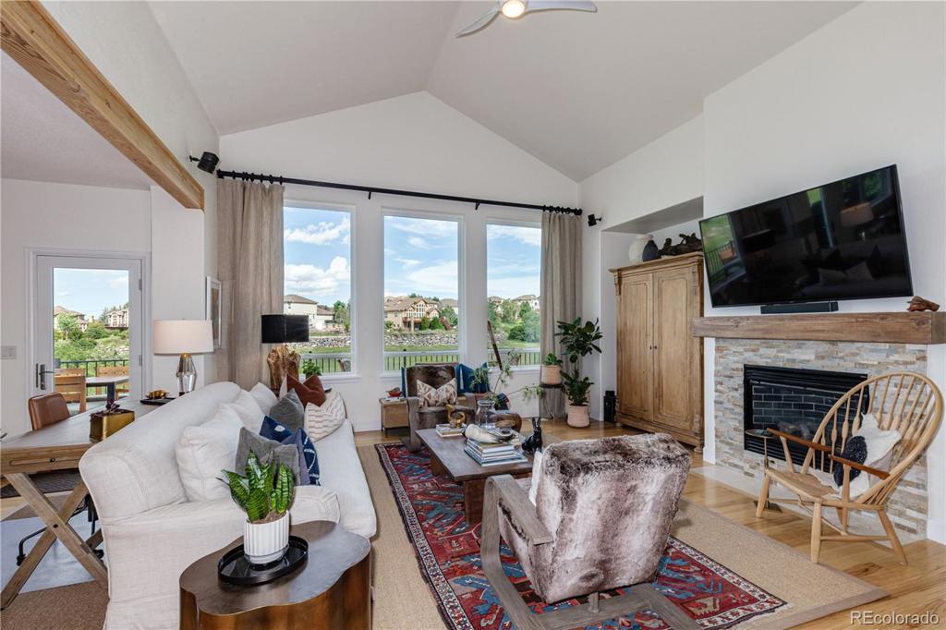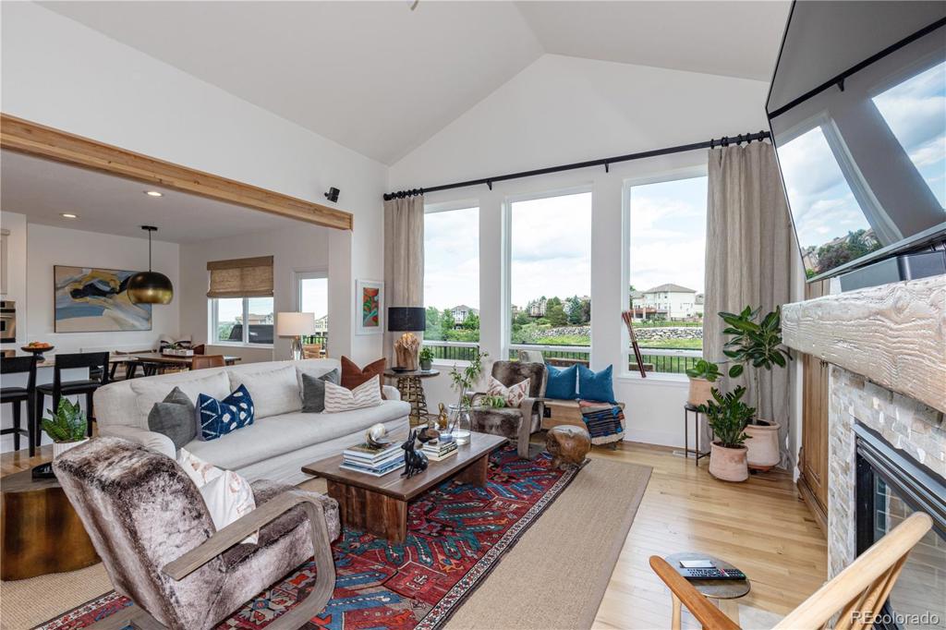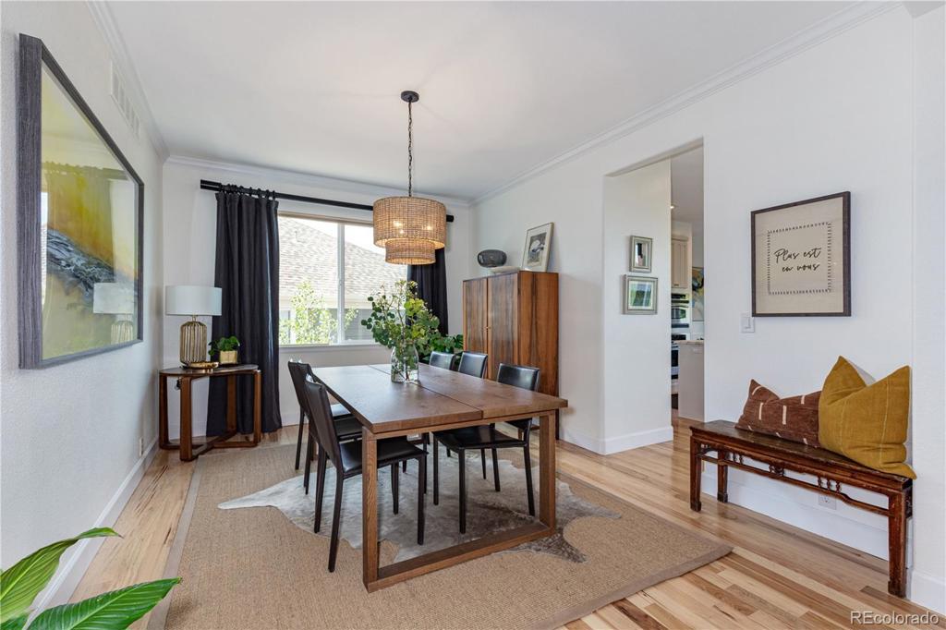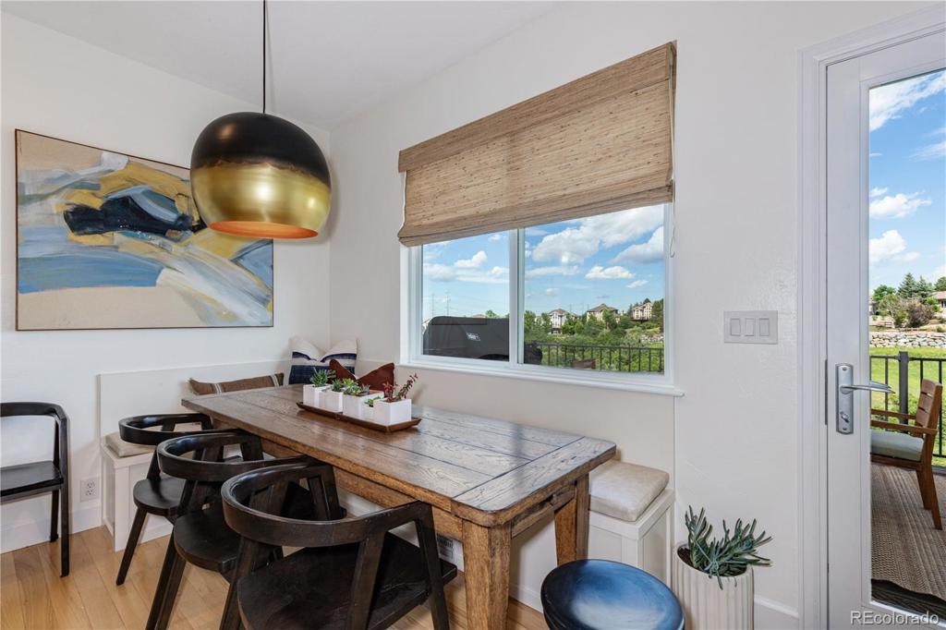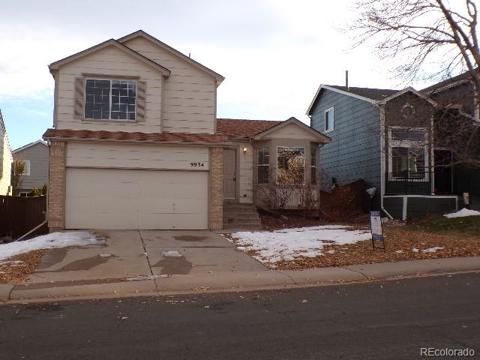12450 Turquoise Terrace Street #A
Castle Pines, CO 80108 — Dolores County — Castle Pines NeighborhoodResidential $4,000 Active Listing# 4311763
3 beds 3 baths 2052.00 sqft Lot size: 6926.00 sqft 0.16 acres 2003 build
Property Description
Discover the exquisitely appointed top floor of this remarkable duplex situated in the esteemed Castle Pines. Open for a short term lease, 4-6 months. Meticulously updated and lavishly furnished, no detail has been overlooked. It features curated artwork, furnishings, televisions, and all modern conveniences. The contemporary open floor plan seamlessly integrates the kitchen, dining room, and a generously sized great room with soaring ceilings. The kitchen is equipped with stainless steel appliances, a double sink, and a charming breakfast nook. Expansive 10-foot windows flood the space with natural light, offering picturesque views of the adjacent open space.
The master suite is a luxurious retreat with a five-piece bathroom and direct access to the back deck. Bedrooms two and three share a thoughtfully designed Jack and Jill bathroom, while the laundry room includes a utility sink for added convenience.
The property boasts an expansive deck outfitted with stylish patio furniture and a Weber gas grill, ideal for elegant outdoor entertaining. Basement not included. Tenant pays all utilities.
Backing onto pristine open space with immediate access to hiking and biking trails. Community pool access is included. Located close to schools, hospitals, churches, and fitness centers. This home is a quick commute to Castle Rock, Denver Tech Center and Downtown Denver. There is also an option to rent the upper floor only—call the agent to discuss this flexible arrangement. Tenant pays all utilities.
Check out the this great tour of the upper floor:
https://tours.mediamaxphotography.com/public/vtour/display?idx=1andtourId=1865203andpws=1#!/
Listing Details
- Property Type
- Residential
- Listing#
- 4311763
- Source
- REcolorado (Denver)
- Last Updated
- 01-10-2025 12:02am
- Status
- Active
- Off Market Date
- 11-30--0001 12:00am
Property Details
- Property Subtype
- Single Family Residence
- Sold Price
- $4,000
- Original Price
- $6,000
- Location
- Castle Pines, CO 80108
- SqFT
- 2052.00
- Year Built
- 2003
- Acres
- 0.16
- Bedrooms
- 3
- Bathrooms
- 3
- Levels
- One
Map
Property Level and Sizes
- SqFt Lot
- 6926.00
- Lot Features
- Built-in Features, Ceiling Fan(s), Eat-in Kitchen, Entrance Foyer, Five Piece Bath, Granite Counters, High Ceilings, Kitchen Island, Open Floorplan, Primary Suite, Walk-In Closet(s)
- Lot Size
- 0.16
- Common Walls
- End Unit
Financial Details
- Year Tax
- 0
- Primary HOA Amenities
- Pool, Trail(s)
- Primary HOA Fees
- 0.00
Interior Details
- Interior Features
- Built-in Features, Ceiling Fan(s), Eat-in Kitchen, Entrance Foyer, Five Piece Bath, Granite Counters, High Ceilings, Kitchen Island, Open Floorplan, Primary Suite, Walk-In Closet(s)
- Appliances
- Cooktop, Dishwasher, Disposal, Double Oven, Microwave, Refrigerator, Washer
- Laundry Features
- In Unit
- Electric
- Central Air
- Flooring
- Tile, Wood
- Cooling
- Central Air
- Heating
- Forced Air
Exterior Details
- Features
- Barbecue, Lighting, Private Yard
- Lot View
- Meadow, Mountain(s)
Garage & Parking
Exterior Construction
- Exterior Features
- Barbecue, Lighting, Private Yard
Land Details
- PPA
- 0.00
- Sewer Fee
- 0.00
Schools
- Elementary School
- Timber Trail
- Middle School
- Rocky Heights
- High School
- Rock Canyon
Walk Score®
Contact Agent
executed in 2.989 sec.




