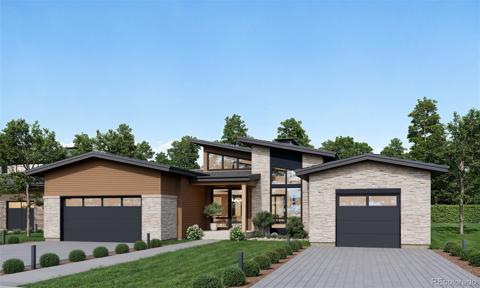6529 Still Pine Circle
Castle Pines, CO 80108 — Douglas County — The Canyons NeighborhoodResidential $1,559,758 Active Listing# 7668602
7 beds 7 baths 6282.00 sqft Lot size: 7894.00 sqft 0.18 acres 2025 build
Property Description
Gorgeous 2 story home with finished basement in The Canyons. This home has 7 bedrooms with the primary bedroom on the main level, 6.5 bathrooms, large loft, and 3-bay split finished garage. Design finishes include Kentwood engineered wood floors in Brushed Oak North Shore, Quartzite slab Francini leathered countertops in White Pearl, and KitchenCraft Salem cabinets in Canvas, Winter and Nimbus. Please contact a Community Representative for complete details on the interior design finishes for this home. The Canyons Metropolitan Districts provide various services to the property and in addition to the estimated taxes, a $30 per month operations fee is imposed.
Listing Details
- Property Type
- Residential
- Listing#
- 7668602
- Source
- REcolorado (Denver)
- Last Updated
- 04-16-2025 12:01am
- Status
- Active
- Off Market Date
- 11-30--0001 12:00am
Property Details
- Property Subtype
- Single Family Residence
- Sold Price
- $1,559,758
- Original Price
- $1,559,758
- Location
- Castle Pines, CO 80108
- SqFT
- 6282.00
- Year Built
- 2025
- Acres
- 0.18
- Bedrooms
- 7
- Bathrooms
- 7
- Levels
- Two
Map
Property Level and Sizes
- SqFt Lot
- 7894.00
- Lot Features
- Built-in Features, Eat-in Kitchen, Five Piece Bath, High Speed Internet, Kitchen Island, Open Floorplan, Primary Suite, Quartz Counters, Smart Thermostat, Smoke Free, Utility Sink, Walk-In Closet(s)
- Lot Size
- 0.18
- Foundation Details
- Structural
- Basement
- Finished, Full, Sump Pump
- Common Walls
- No Common Walls
Financial Details
- Previous Year Tax
- 18562.00
- Year Tax
- 2024
- Is this property managed by an HOA?
- Yes
- Primary HOA Name
- The Canyons Owners Association/Advance HOA
- Primary HOA Phone Number
- 303-903-9760
- Primary HOA Amenities
- Clubhouse, Fitness Center, Park, Pool, Trail(s)
- Primary HOA Fees Included
- Recycling, Trash
- Primary HOA Fees
- 141.25
- Primary HOA Fees Frequency
- Monthly
Interior Details
- Interior Features
- Built-in Features, Eat-in Kitchen, Five Piece Bath, High Speed Internet, Kitchen Island, Open Floorplan, Primary Suite, Quartz Counters, Smart Thermostat, Smoke Free, Utility Sink, Walk-In Closet(s)
- Appliances
- Dishwasher, Disposal, Microwave, Oven, Range, Range Hood, Refrigerator, Sump Pump, Tankless Water Heater
- Laundry Features
- In Unit
- Electric
- Central Air
- Flooring
- Carpet, Tile, Wood
- Cooling
- Central Air
- Heating
- Forced Air, Natural Gas
- Fireplaces Features
- Gas, Great Room
- Utilities
- Cable Available, Electricity Available, Electricity Connected, Natural Gas Available, Natural Gas Connected, Phone Available
Exterior Details
- Features
- Private Yard
- Water
- Public
- Sewer
- Public Sewer
Garage & Parking
- Parking Features
- Concrete, Dry Walled, Exterior Access Door, Finished, Insulated Garage
Exterior Construction
- Roof
- Composition
- Construction Materials
- Frame, Stone, Wood Siding
- Exterior Features
- Private Yard
- Window Features
- Double Pane Windows
- Security Features
- Carbon Monoxide Detector(s), Smoke Detector(s), Video Doorbell
- Builder Name
- Shea Homes
- Builder Source
- Builder
Land Details
- PPA
- 0.00
- Road Frontage Type
- Public
- Road Responsibility
- Public Maintained Road
- Road Surface Type
- Paved
- Sewer Fee
- 0.00
Schools
- Elementary School
- Timber Trail
- Middle School
- Rocky Heights
- High School
- Rock Canyon
Walk Score®
Listing Media
- Virtual Tour
- Click here to watch tour
Contact Agent
executed in 0.325 sec.



)
)
)
)
)
)



