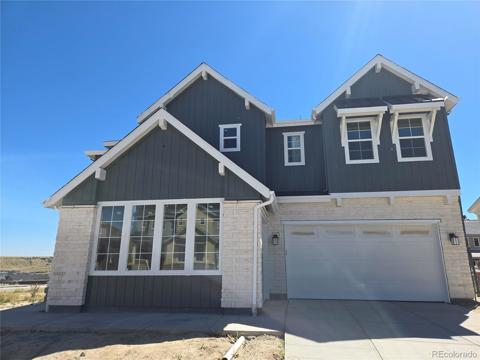1302 Milbury Street
Castle Rock, CO 80104 — Douglas County — Castlewood Ranch NeighborhoodResidential $1,175,000 Active Listing# 7828286
6 beds 5 baths 4606.00 sqft Lot size: 22564.00 sqft 0.52 acres 2002 build
Property Description
Experience true Colorado luxury living in this exceptional west-facing home, perfectly positioned for faster snow melt and less shoveling. Over 600 acres of open space stretch behind the property, offering breathtaking views, abundant wildlife, and unmatched privacy. Start your mornings with coffee at sunrise, watching deer, turkey, and hawks roam the landscape — a rare blend of serenity and connection to nature. Inside, the home showcases refined craftsmanship and thoughtful design throughout. The centerpiece is a gourmet walk-in working butler’s kitchen paired with a main kitchen, combining style and function with premium appliances, generous prep space, and custom cabinetry — ideal for both everyday living and entertaining. A striking two-story great room with expansive windows, plantation shutters, and a curated wine library adds a touch of sophistication and warmth. The main level offers a versatile bedroom or private office, stylish laundry room with built-in cabinetry and bench, custom staircase accented by modern wrought iron railings. Upstairs, the primary suite captures sweeping views and features a luxurious five-piece bath with a frameless glass shower, soaking tub, dual vanities, and a generous walk-in closet. Two additional bedrooms each enjoy their own full ensuite baths, providing comfort and privacy for all. The finished basement extends the living space with a sprawling recreation area, two additional bedrooms—perfect for a gym, studio, or guest retreat—and a beautifully tiled full bath, creating endless possibilities for relaxation and entertaining.
Seamless indoor-outdoor living continues with a private patio and fire feature beneath Colorado’s dark skies, perfect for stargazing by the fire and enjoying quiet evenings surrounded by nature. Elegant finishes, expansive living areas, and direct access to the outdoors define this exceptional retreat — where luxury meets landscape, and every detail is designed to capture the essence of elevated Colorado living.
Listing Details
- Property Type
- Residential
- Listing#
- 7828286
- Source
- REcolorado (Denver)
- Last Updated
- 10-11-2025 10:05pm
- Status
- Active
- Off Market Date
- 11-30--0001 12:00am
Property Details
- Property Subtype
- Single Family Residence
- Sold Price
- $1,175,000
- Original Price
- $1,295,000
- Location
- Castle Rock, CO 80104
- SqFT
- 4606.00
- Year Built
- 2002
- Acres
- 0.52
- Bedrooms
- 6
- Bathrooms
- 5
- Levels
- Two
Map
Property Level and Sizes
- SqFt Lot
- 22564.00
- Lot Features
- Breakfast Bar, Built-in Features, Ceiling Fan(s), Eat-in Kitchen, Entrance Foyer, Five Piece Bath, High Ceilings, High Speed Internet, Kitchen Island, Open Floorplan, Pantry, Primary Suite, Quartz Counters, Smoke Free, Walk-In Closet(s)
- Lot Size
- 0.52
- Foundation Details
- Slab
- Basement
- Finished, Partial
- Common Walls
- No Common Walls
Financial Details
- Previous Year Tax
- 5984.00
- Year Tax
- 2024
- Is this property managed by an HOA?
- Yes
- Primary HOA Name
- Castlewood Ranch
- Primary HOA Phone Number
- 303-841-8658
- Primary HOA Amenities
- Park, Playground, Trail(s)
- Primary HOA Fees Included
- Maintenance Grounds, Recycling, Trash
- Primary HOA Fees
- 82.00
- Primary HOA Fees Frequency
- Monthly
Interior Details
- Interior Features
- Breakfast Bar, Built-in Features, Ceiling Fan(s), Eat-in Kitchen, Entrance Foyer, Five Piece Bath, High Ceilings, High Speed Internet, Kitchen Island, Open Floorplan, Pantry, Primary Suite, Quartz Counters, Smoke Free, Walk-In Closet(s)
- Appliances
- Convection Oven, Cooktop, Dishwasher, Disposal, Double Oven, Gas Water Heater, Microwave, Range Hood, Self Cleaning Oven
- Laundry Features
- In Unit
- Electric
- Central Air
- Flooring
- Carpet, Vinyl
- Cooling
- Central Air
- Heating
- Forced Air, Natural Gas
- Fireplaces Features
- Family Room, Gas, Gas Log
- Utilities
- Cable Available, Electricity Connected, Internet Access (Wired), Natural Gas Connected, Phone Available
Exterior Details
- Features
- Lighting, Private Yard
- Lot View
- Mountain(s)
- Water
- Public
- Sewer
- Public Sewer
Garage & Parking
- Parking Features
- Exterior Access Door, Floor Coating
Exterior Construction
- Roof
- Composition
- Construction Materials
- Brick, Frame, Wood Siding
- Exterior Features
- Lighting, Private Yard
- Window Features
- Double Pane Windows, Egress Windows, Window Coverings, Window Treatments
- Security Features
- Carbon Monoxide Detector(s), Smoke Detector(s), Video Doorbell
- Builder Name
- Pulte Homes
- Builder Source
- Public Records
Land Details
- PPA
- 0.00
- Road Frontage Type
- Public
- Road Responsibility
- Public Maintained Road
- Road Surface Type
- Paved
- Sewer Fee
- 0.00
Schools
- Elementary School
- Flagstone
- Middle School
- Mesa
- High School
- Douglas County
Walk Score®
Listing Media
- Virtual Tour
- Click here to watch tour
Contact Agent
executed in 0.501 sec.













