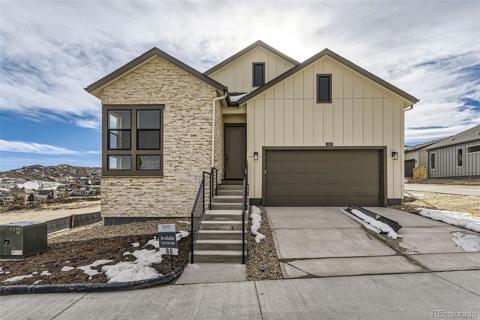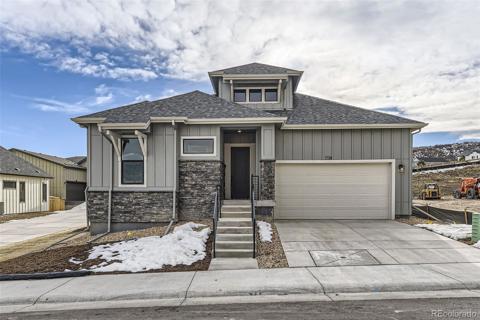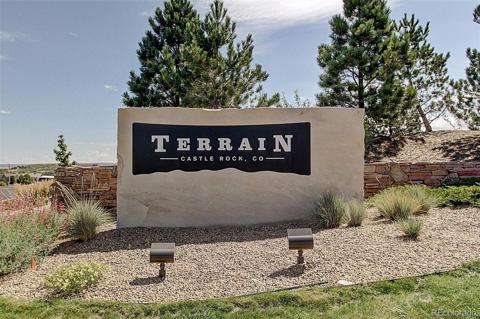244 Cheney Place
Castle Rock, CO 80104 — Douglas County — Plum Creek NeighborhoodOpen House - Public: Sun Jan 5, 1:00PM-3:00PM
Residential $1,250,000 Active Listing# 3201661
5 beds 4 baths 6939.00 sqft Lot size: 16117.20 sqft 0.37 acres 2015 build
Property Description
Set on a spacious lot with plenty of room between neighbors, this property backs to open space, creating a private retreat just minutes away from I-25, premier shopping, Plum Creek Golf Course, the Miller Activities Center (MAC), highly rated schools and the vibrant downtown Castle Rock area with it's array of shopping and local dining options. From the moment you step inside, you’ll notice the craftsmanship and sophisticated design of this luxury residence. The high-end kitchen is the heart of the home, featuring an oversized island, white quartz countertops, a classic subway tile backsplash, Jenn-Air stainless steel appliances, a double oven and gas range.The open floor plan effortlessly connects the kitchen, dining, and living areas, making it an entertainer’s dream. The open floor plan features an inviting living room with soaring ceilings, abundant natural light, and a gas fireplace that overlooks the covered back patio with views of open space. Additionally, a private study with French doors and custom trim adds versatility and custom design to the floor plan. The main-level master suite is thoughtfully designed, complete with its own fireplace, two walk-in closets, a convenient coffee bar, and private access to a patio. The spa-like master bathroom is a showstopper, showcasing granite countertops, custom travertine tile, a deep soaking tub, and heated tile floors. Upstairs, you’ll find four bedrooms, including one with an ensuite bath and two sharing a Jack-and-Jill bathroom. A spacious loft provides extra living space, while a built-in desk and shelving create an ideal homework or additional office area. The bonus room offers endless possibilities, from a playroom to a second living space. The unfinished basement, with 10-foot ceilings and over 2,400 sf, provides the perfect opportunity to design your dream space. Energy efficiency is a priority in this home and is double wrapped with two furnaces, providing comfort year round.
Listing Details
- Property Type
- Residential
- Listing#
- 3201661
- Source
- REcolorado (Denver)
- Last Updated
- 01-05-2025 12:02am
- Status
- Active
- Off Market Date
- 11-30--0001 12:00am
Property Details
- Property Subtype
- Single Family Residence
- Sold Price
- $1,250,000
- Original Price
- $1,250,000
- Location
- Castle Rock, CO 80104
- SqFT
- 6939.00
- Year Built
- 2015
- Acres
- 0.37
- Bedrooms
- 5
- Bathrooms
- 4
- Levels
- Two
Map
Property Level and Sizes
- SqFt Lot
- 16117.20
- Lot Features
- Breakfast Nook, Built-in Features, Ceiling Fan(s), Eat-in Kitchen, Entrance Foyer, Five Piece Bath, Granite Counters, High Ceilings, High Speed Internet, Jack & Jill Bathroom, Jet Action Tub, Kitchen Island, Open Floorplan, Pantry, Primary Suite, Quartz Counters, Smoke Free, Solid Surface Counters, Utility Sink, Vaulted Ceiling(s), Walk-In Closet(s)
- Lot Size
- 0.37
- Foundation Details
- Slab
- Basement
- Bath/Stubbed, Full, Interior Entry, Unfinished
Financial Details
- Previous Year Tax
- 4682.00
- Year Tax
- 2023
- Is this property managed by an HOA?
- Yes
- Primary HOA Name
- Plum Creek Master Homeowners Association
- Primary HOA Phone Number
- 303-804-9800
- Primary HOA Fees
- 25.00
- Primary HOA Fees Frequency
- Monthly
Interior Details
- Interior Features
- Breakfast Nook, Built-in Features, Ceiling Fan(s), Eat-in Kitchen, Entrance Foyer, Five Piece Bath, Granite Counters, High Ceilings, High Speed Internet, Jack & Jill Bathroom, Jet Action Tub, Kitchen Island, Open Floorplan, Pantry, Primary Suite, Quartz Counters, Smoke Free, Solid Surface Counters, Utility Sink, Vaulted Ceiling(s), Walk-In Closet(s)
- Appliances
- Bar Fridge, Cooktop, Dishwasher, Disposal, Double Oven, Dryer, Gas Water Heater, Microwave, Refrigerator, Self Cleaning Oven, Washer, Water Softener
- Electric
- Central Air
- Flooring
- Carpet, Tile, Wood
- Cooling
- Central Air
- Heating
- Forced Air, Natural Gas
- Fireplaces Features
- Gas, Great Room, Primary Bedroom
- Utilities
- Cable Available, Electricity Connected, Internet Access (Wired), Natural Gas Connected, Phone Available
Exterior Details
- Features
- Private Yard
- Water
- Public
- Sewer
- Public Sewer
Garage & Parking
- Parking Features
- Concrete, Dry Walled, Exterior Access Door, Floor Coating, Oversized, Storage
Exterior Construction
- Roof
- Composition
- Construction Materials
- Frame, Stone, Stucco
- Exterior Features
- Private Yard
- Window Features
- Double Pane Windows, Window Coverings
- Builder Source
- Public Records
Land Details
- PPA
- 0.00
- Road Frontage Type
- Public
- Road Responsibility
- Public Maintained Road
- Road Surface Type
- Paved
- Sewer Fee
- 0.00
Schools
- Elementary School
- South Ridge
- Middle School
- Mesa
- High School
- Douglas County
Walk Score®
Listing Media
- Virtual Tour
- Click here to watch tour
Contact Agent
executed in 2.643 sec.













