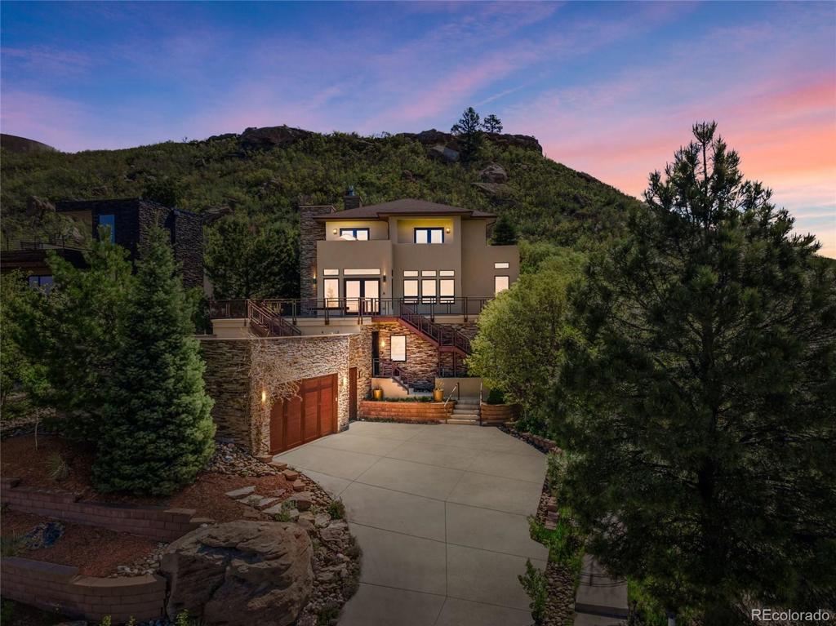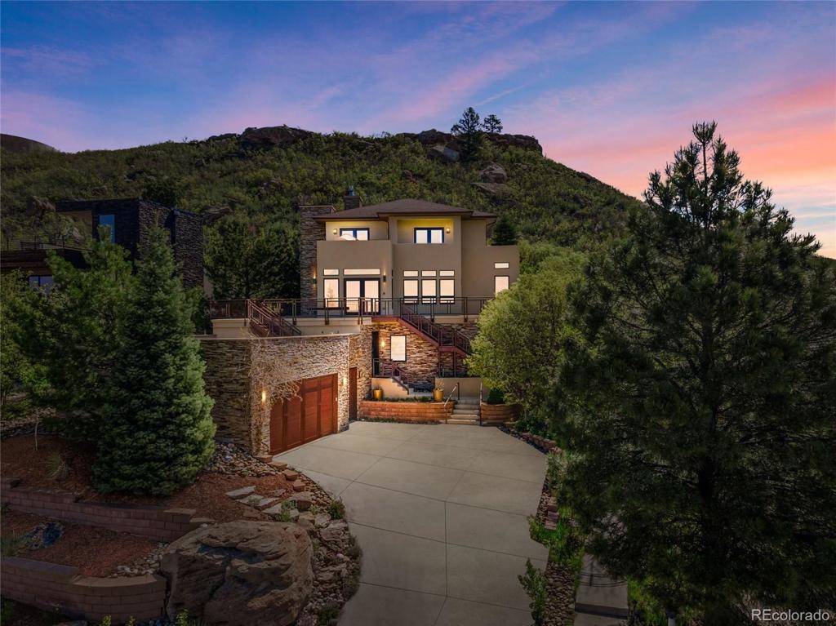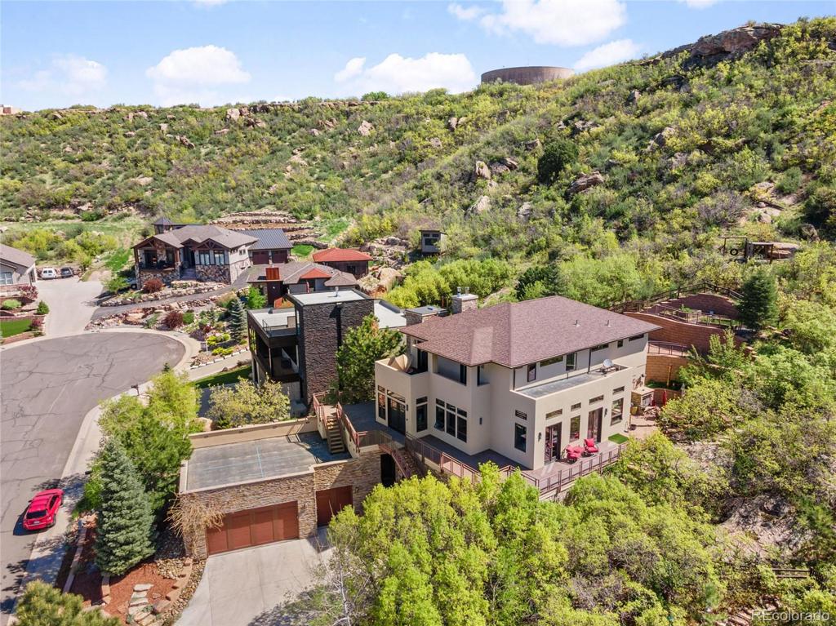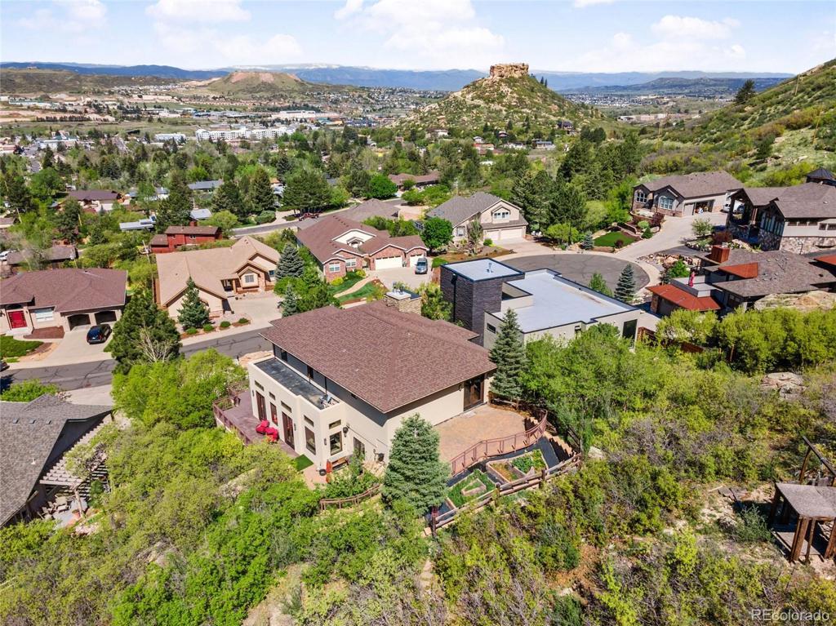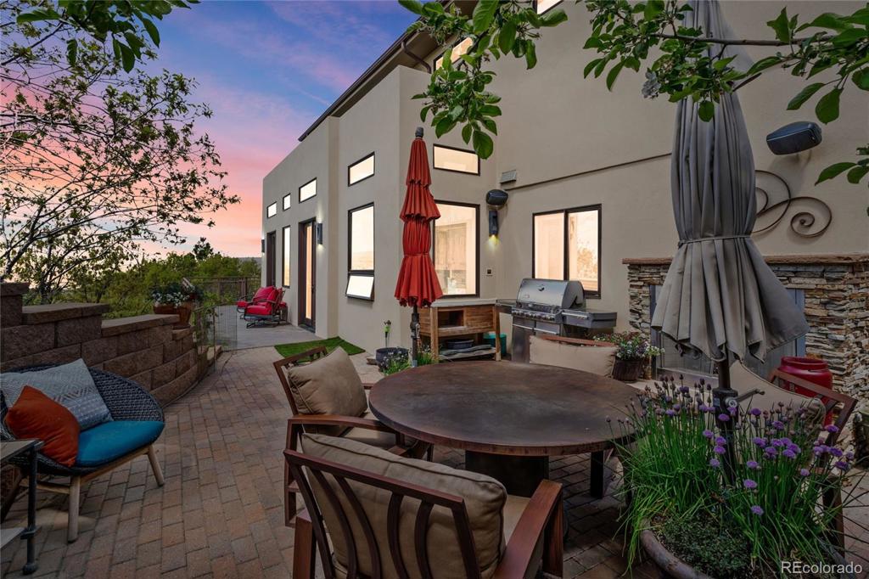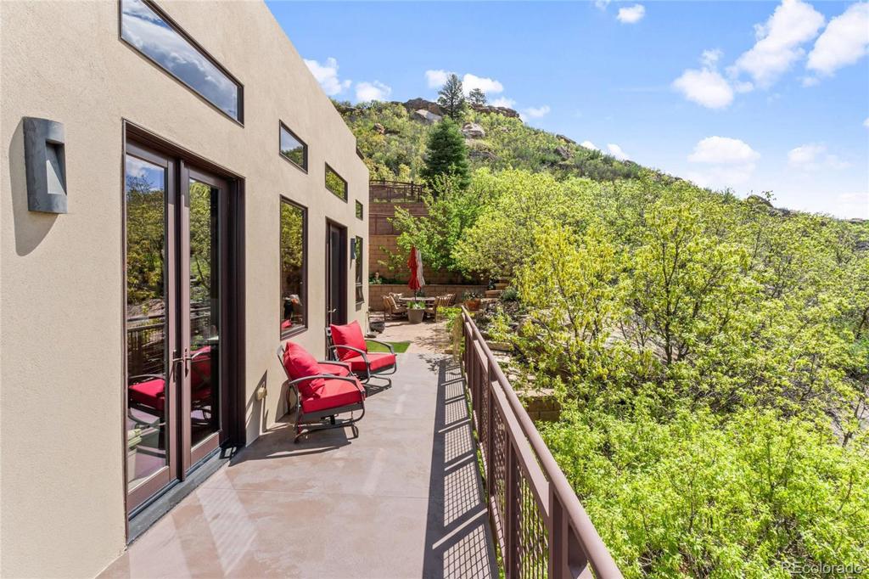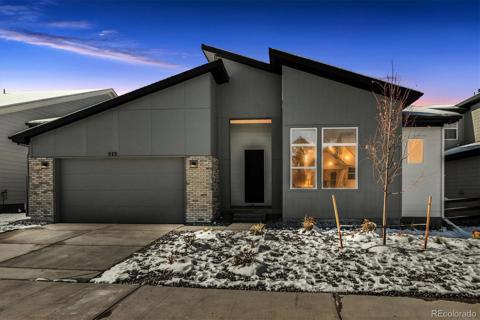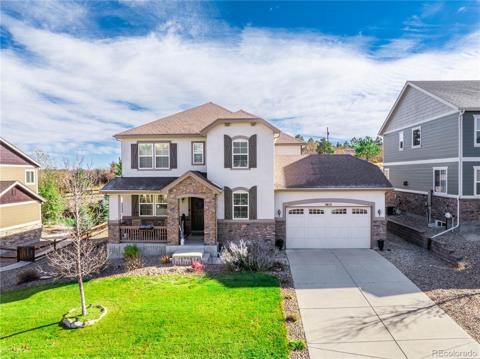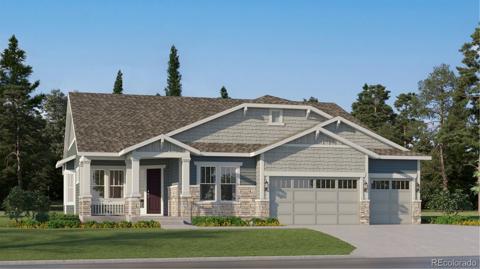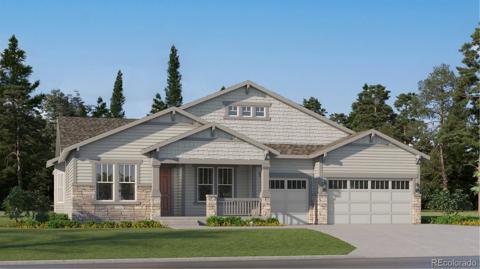468 Tacker Court
Castle Rock, CO 80104 — Douglas County — Larrys NeighborhoodResidential $1,495,000 Active Listing# 7420610
4 beds 4 baths 4936.00 sqft Lot size: 15681.60 sqft 0.36 acres 2008 build
Property Description
Welcome to your dream home! This magnificent four-bedroom, four-bathroom custom-built contemporary residence epitomizes luxury, sophistication, and functionality. Nestled in coveted Old Town Castle Rock, this home offers unrivaled panoramic views that will take your breath away. If you love entertaining, then this home is a must see. The expansive, open-concept main level includes a true chef's kitchen, complete with an induction cooktop, Wolf double ovens, over sized subzero refrigerator, butler's pantry, and a massive center island. The transition from indoor to outdoor entertaining is seamless, with easy off kitchen access. Patios are accessible off every level of this home, for maximum enjoyment. The entire top level is dedicated to the primary suite, with a separate office space, yoga room, walk in closet, and spa bathroom. The lower level includes a home theatre with a projection screen, and a wet bar complete with a dishwasher, fridge and sink. Guests will feel right at home with a private lower level guest room and bathroom complete with a luxurious steam shower. There was truly no upgrade overlooked in this home. With four A/C zones and individual heat zones in nearly every room, you will always be a comfortable temperature. Additional features include; three level elevator, full landscaping with sprinkler system, central vacuum system, custom Sierra Pacific doors, electronic blinds, a heated driveway, audio system, and a Helical Pier Foundation System. All of this within walking distance to downtown Castle Rock without high HOA costs.
Listing Details
- Property Type
- Residential
- Listing#
- 7420610
- Source
- REcolorado (Denver)
- Last Updated
- 11-27-2024 02:05pm
- Status
- Active
- Off Market Date
- 11-30--0001 12:00am
Property Details
- Property Subtype
- Single Family Residence
- Sold Price
- $1,495,000
- Original Price
- $1,600,000
- Location
- Castle Rock, CO 80104
- SqFT
- 4936.00
- Year Built
- 2008
- Acres
- 0.36
- Bedrooms
- 4
- Bathrooms
- 4
- Levels
- Three Or More
Map
Property Level and Sizes
- SqFt Lot
- 15681.60
- Lot Features
- Audio/Video Controls, Built-in Features, Central Vacuum, Elevator, Five Piece Bath, Granite Counters, High Ceilings, High Speed Internet, Jack & Jill Bathroom, Kitchen Island, Open Floorplan, Pantry, Primary Suite, Smart Window Coverings, Smoke Free, Sound System, Walk-In Closet(s), Wet Bar
- Lot Size
- 0.36
- Foundation Details
- Structural
- Basement
- Daylight, Exterior Entry, Finished, Full, Walk-Out Access
- Common Walls
- No Common Walls
Financial Details
- Previous Year Tax
- 7271.00
- Year Tax
- 2023
- Primary HOA Fees
- 0.00
Interior Details
- Interior Features
- Audio/Video Controls, Built-in Features, Central Vacuum, Elevator, Five Piece Bath, Granite Counters, High Ceilings, High Speed Internet, Jack & Jill Bathroom, Kitchen Island, Open Floorplan, Pantry, Primary Suite, Smart Window Coverings, Smoke Free, Sound System, Walk-In Closet(s), Wet Bar
- Appliances
- Bar Fridge, Convection Oven, Cooktop, Dishwasher, Disposal, Double Oven, Dryer, Freezer, Gas Water Heater, Microwave, Refrigerator, Washer, Wine Cooler
- Electric
- Central Air
- Flooring
- Cork, Stone
- Cooling
- Central Air
- Heating
- Hot Water, Natural Gas, Radiant Floor
- Fireplaces Features
- Gas, Gas Log, Living Room, Outside, Primary Bedroom, Wood Burning
- Utilities
- Cable Available, Electricity Connected, Natural Gas Connected, Phone Connected
Exterior Details
- Features
- Balcony, Fire Pit, Private Yard, Rain Gutters, Water Feature
- Lot View
- City, Mountain(s)
- Water
- Public
- Sewer
- Public Sewer
Garage & Parking
- Parking Features
- Driveway-Heated, Floor Coating, Heated Garage, Oversized
Exterior Construction
- Roof
- Architecural Shingle, Membrane
- Construction Materials
- Concrete, Rock, Stone, Steel, Stucco
- Exterior Features
- Balcony, Fire Pit, Private Yard, Rain Gutters, Water Feature
- Window Features
- Double Pane Windows, Window Coverings, Window Treatments
- Security Features
- Security System
- Builder Source
- Public Records
Land Details
- PPA
- 0.00
- Road Frontage Type
- Public
- Road Responsibility
- Public Maintained Road
- Road Surface Type
- Paved
- Sewer Fee
- 0.00
Schools
- Elementary School
- South Ridge
- Middle School
- Mesa
- High School
- Douglas County
Walk Score®
Listing Media
- Virtual Tour
- Click here to watch tour
Contact Agent
executed in 2.877 sec.




