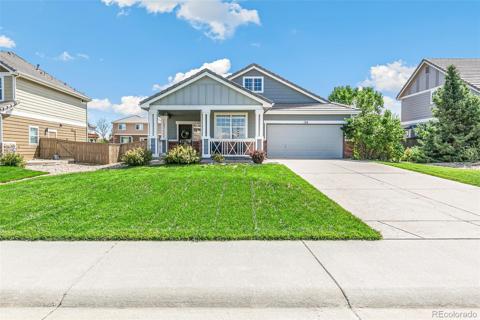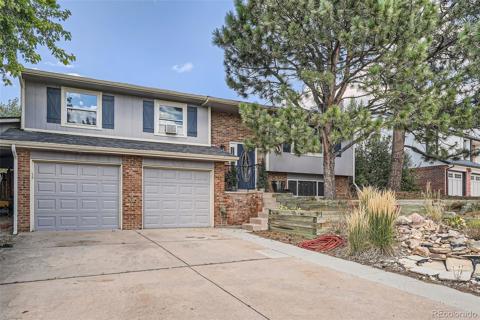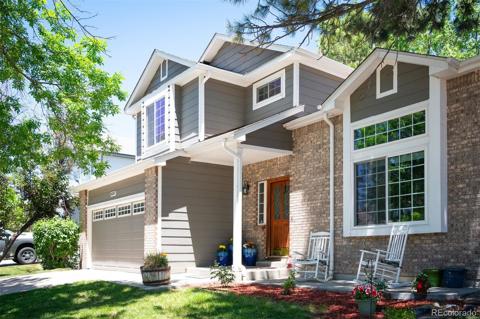5778 E Melody Lane
Castle Rock, CO 80104 — Douglas County — Founders Village NeighborhoodResidential $437,500 Active Listing# 3866166
2 beds 2 baths 1220.00 sqft Lot size: 7100.00 sqft 0.16 acres 1987 build
Property Description
Awesome location backing up to open space in Founders Village. As you enter the home, you will be greeted by a bright open floor plan. The high ceilings and skylights further enhance the feeling of spaciousness. The open concept living room with a wood burning fireplace and dining area seamlessly connects to the kitchen, allowing for easy flow and a perfect space for entertaining. The kitchen is designed for functionality, ensuring that every inch is utilized efficiently, making it perfect for cooking. The main floor primary bedroom features a tall closet providing ample space for your clothing. Adjacent to the bedroom, you will find a well-designed full bath. What makes it particularly convenient is its dual access: a door connects it directly to the primary bedroom while another door allows access from the hallway. Convenient main floor laundry. Upstairs is the 2nd bedroom, full bath and loft. The bright and airy loft serves as a versatile space or could be converted into a 3rd bedroom. Low maintenance metal siding. Roof replaced in 2023. Enjoy the beautiful flagstone patio and cozy backyard. A huge plus is backing to the open space that stretches out into a picturesque landscape and walking trails giving the feeling of seclusion. This Home is Ready for You to Add Your Personal Touches to Make it Your Home!
Listing Details
- Property Type
- Residential
- Listing#
- 3866166
- Source
- REcolorado (Denver)
- Last Updated
- 10-03-2024 06:40pm
- Status
- Active
- Off Market Date
- 11-30--0001 12:00am
Property Details
- Property Subtype
- Single Family Residence
- Sold Price
- $437,500
- Original Price
- $437,500
- Location
- Castle Rock, CO 80104
- SqFT
- 1220.00
- Year Built
- 1987
- Acres
- 0.16
- Bedrooms
- 2
- Bathrooms
- 2
- Levels
- Two
Map
Property Level and Sizes
- SqFt Lot
- 7100.00
- Lot Features
- Ceiling Fan(s), High Ceilings, Open Floorplan, Vaulted Ceiling(s)
- Lot Size
- 0.16
- Basement
- Crawl Space
Financial Details
- Previous Year Tax
- 4858.00
- Year Tax
- 2023
- Is this property managed by an HOA?
- Yes
- Primary HOA Name
- Founder Village Master Assoc
- Primary HOA Phone Number
- (303) 224-0004
- Primary HOA Amenities
- Park, Pool
- Primary HOA Fees Included
- Recycling, Trash
- Primary HOA Fees
- 76.00
- Primary HOA Fees Frequency
- Quarterly
Interior Details
- Interior Features
- Ceiling Fan(s), High Ceilings, Open Floorplan, Vaulted Ceiling(s)
- Appliances
- Dishwasher, Disposal, Dryer, Microwave, Range, Refrigerator, Washer
- Electric
- Central Air
- Flooring
- Carpet, Tile, Vinyl
- Cooling
- Central Air
- Heating
- Forced Air, Natural Gas
- Fireplaces Features
- Living Room, Wood Burning
Exterior Details
- Water
- Public
- Sewer
- Public Sewer
Garage & Parking
Exterior Construction
- Roof
- Composition
- Construction Materials
- Metal Siding
- Window Features
- Window Coverings
- Security Features
- Carbon Monoxide Detector(s), Smoke Detector(s)
- Builder Source
- Public Records
Land Details
- PPA
- 0.00
- Sewer Fee
- 0.00
Schools
- Elementary School
- Flagstone
- Middle School
- Mesa
- High School
- Douglas County
Walk Score®
Contact Agent
executed in 4.082 sec.













