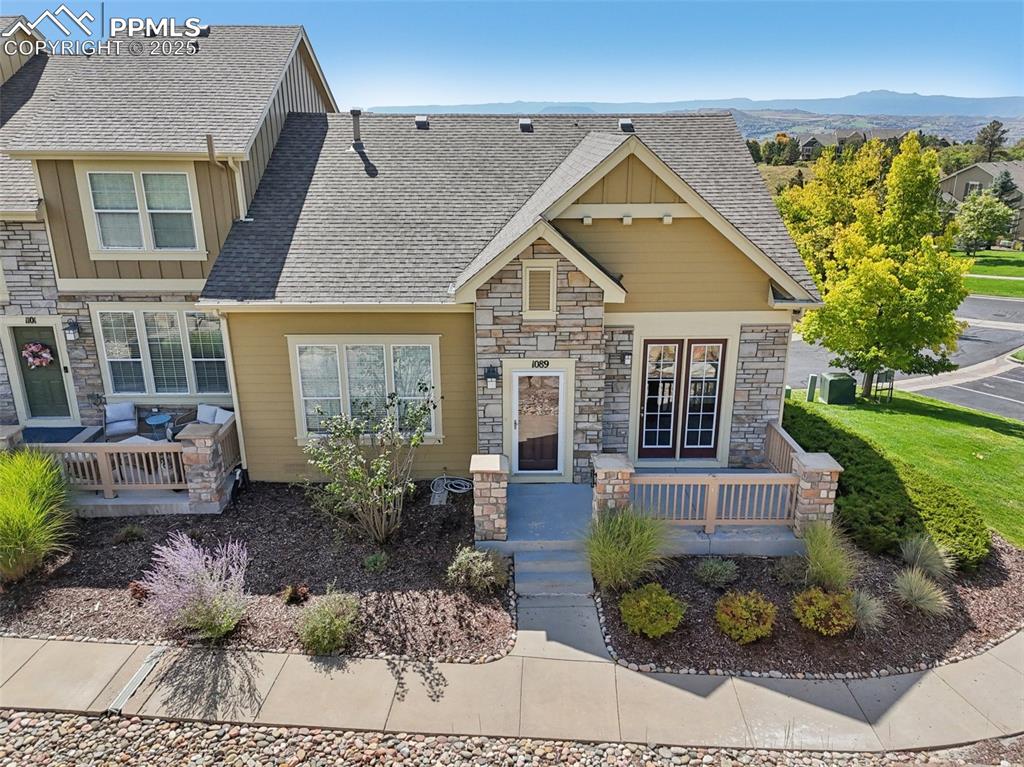5864 Turnstone Place
Castle Rock, CO 80104 — Douglas County — Castlewood Ranch NeighborhoodTownhome $455,000 Active Listing# 3940104
3 beds 3 baths 1464.00 sqft Lot size: 5227.20 sqft 0.12 acres 2005 build
Property Description
Welcome to one of the best view lots in Castlewood Ranch! This exceptional end-unit townhome backs to the serene beauty of Mitchell Gulch Park, offering sweeping views of open space and abundant wildlife right from your backyard. If you’ve been looking for privacy, tranquility, and a connection to nature, this is it.
Inside, you’ll find a spacious and thoughtfully designed floor plan with large windows that flood the home with natural light. The kitchen is a true highlight, featuring real wood floors, a generous center island, and newer appliances, perfect for both everyday living and entertaining. Custom, tastefully chosen interior paint colors create a warm and welcoming feel throughout.
The primary suite is a private retreat with an updated bathroom and a roomy walk-in closet. Two additional bedrooms and another full bathroom provide flexibility for family, guests, or a home office. Every detail has been carefully maintained, including an epoxy-coated garage floor and a durable polyurea-coated back patio for low-maintenance enjoyment of your outdoor space.
With its unbeatable location, move-in ready condition, and thoughtful upgrades, this townhome truly has it all—don’t miss your chance to make it yours!
Listing Details
- Property Type
- Townhome
- Listing#
- 3940104
- Source
- REcolorado (Denver)
- Last Updated
- 10-08-2025 09:12pm
- Status
- Active
- Off Market Date
- 11-30--0001 12:00am
Property Details
- Property Subtype
- Townhouse
- Sold Price
- $455,000
- Original Price
- $455,000
- Location
- Castle Rock, CO 80104
- SqFT
- 1464.00
- Year Built
- 2005
- Acres
- 0.12
- Bedrooms
- 3
- Bathrooms
- 3
- Levels
- Two
Map
Property Level and Sizes
- SqFt Lot
- 5227.20
- Lot Features
- Eat-in Kitchen, Five Piece Bath, Kitchen Island, Open Floorplan
- Lot Size
- 0.12
- Foundation Details
- Slab
- Common Walls
- End Unit
Financial Details
- Previous Year Tax
- 2746.00
- Year Tax
- 2024
- Is this property managed by an HOA?
- Yes
- Primary HOA Name
- Castlewood Ranch Paired owners
- Primary HOA Phone Number
- 303-884-4912
- Primary HOA Fees Included
- Maintenance Grounds, Maintenance Structure, Recycling, Snow Removal, Trash
- Primary HOA Fees
- 177.50
- Primary HOA Fees Frequency
- Monthly
- Secondary HOA Name
- Castlewood Ranch
- Secondary HOA Phone Number
- 303-221-1117
- Secondary HOA Fees
- 60.14
- Secondary HOA Fees Frequency
- Monthly
Interior Details
- Interior Features
- Eat-in Kitchen, Five Piece Bath, Kitchen Island, Open Floorplan
- Appliances
- Dishwasher, Disposal, Dryer, Microwave, Oven, Refrigerator, Washer
- Electric
- None
- Flooring
- Carpet
- Cooling
- None
- Heating
- Forced Air
- Utilities
- Electricity Connected, Natural Gas Connected
Exterior Details
- Features
- Private Yard
- Lot View
- Meadow, Mountain(s)
- Water
- Public
- Sewer
- Public Sewer
Garage & Parking
Exterior Construction
- Roof
- Composition
- Construction Materials
- Wood Siding
- Exterior Features
- Private Yard
- Window Features
- Double Pane Windows
- Builder Source
- Public Records
Land Details
- PPA
- 0.00
- Road Frontage Type
- Public
- Road Responsibility
- Public Maintained Road
- Road Surface Type
- Paved
- Sewer Fee
- 0.00
Schools
- Elementary School
- Flagstone
- Middle School
- Mesa
- High School
- Douglas County
Walk Score®
Listing Media
- Virtual Tour
- Click here to watch tour
Contact Agent
executed in 0.304 sec.













