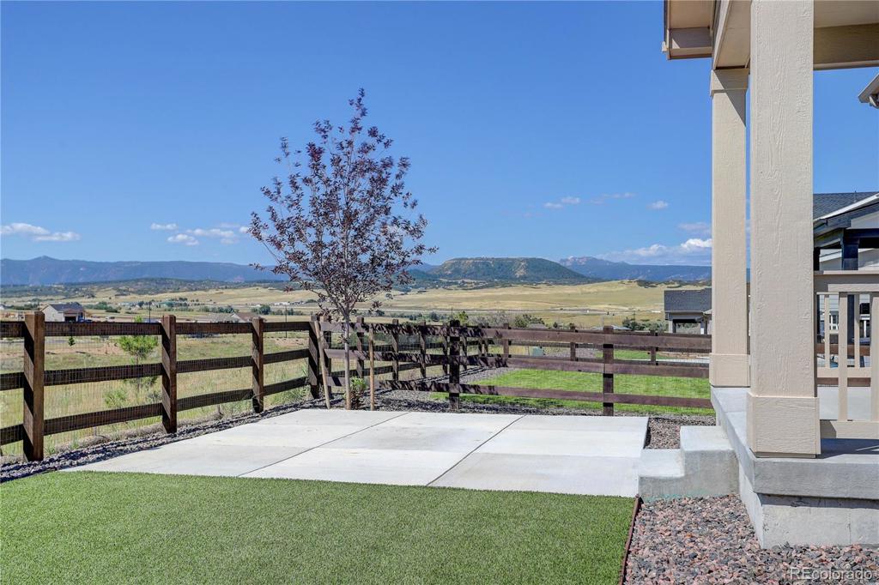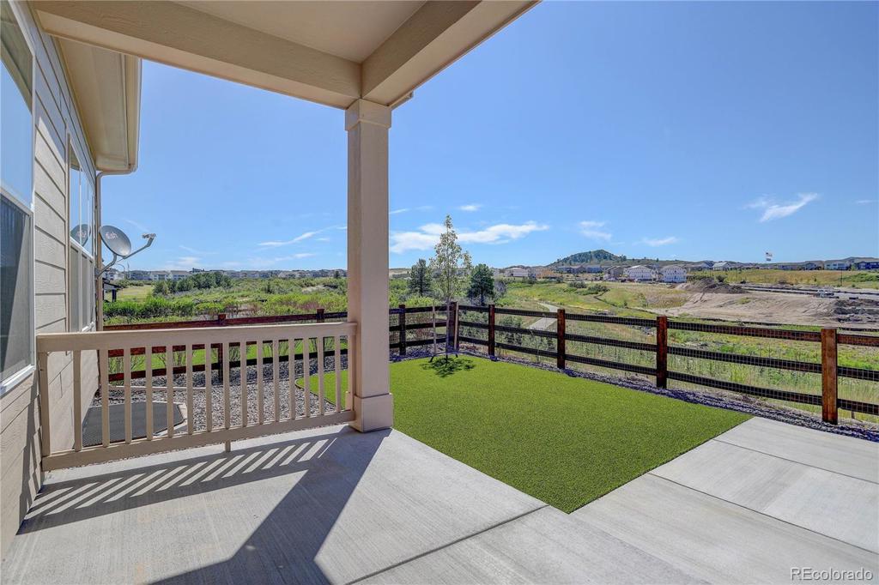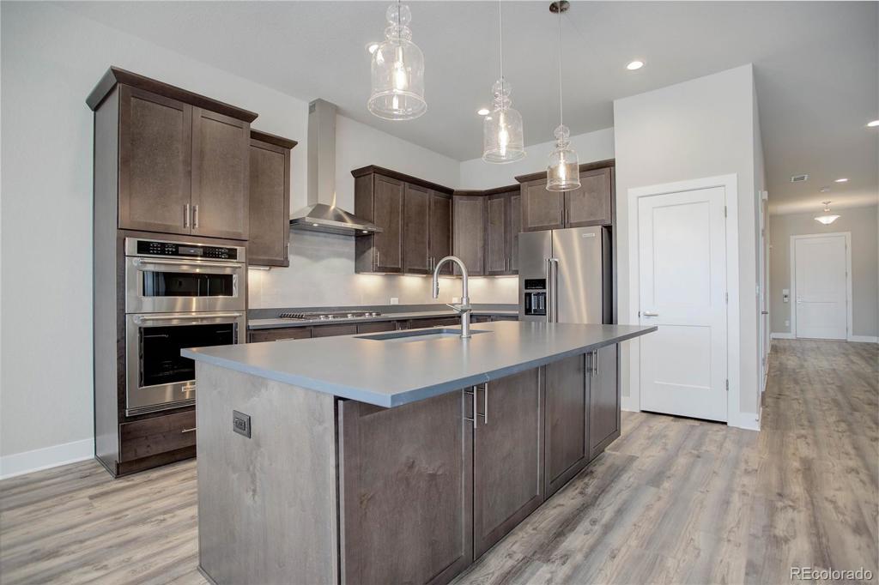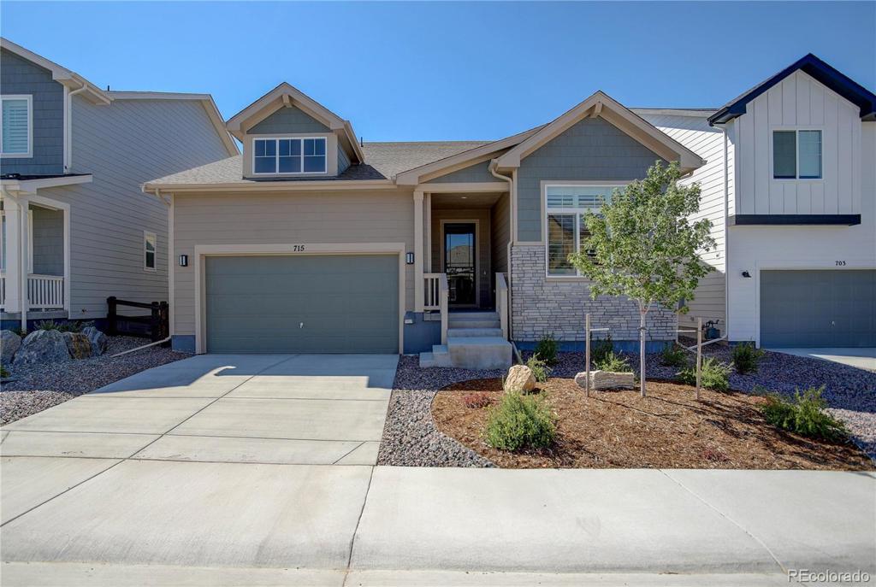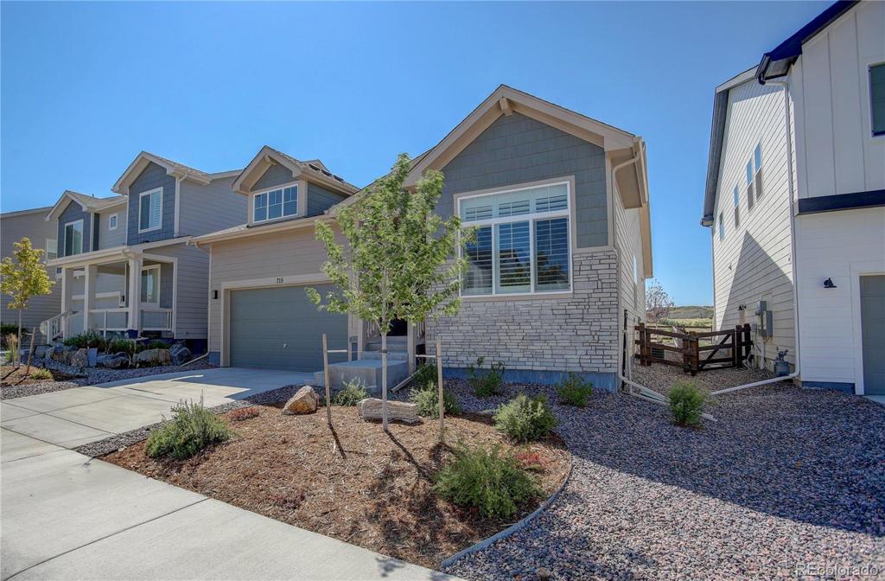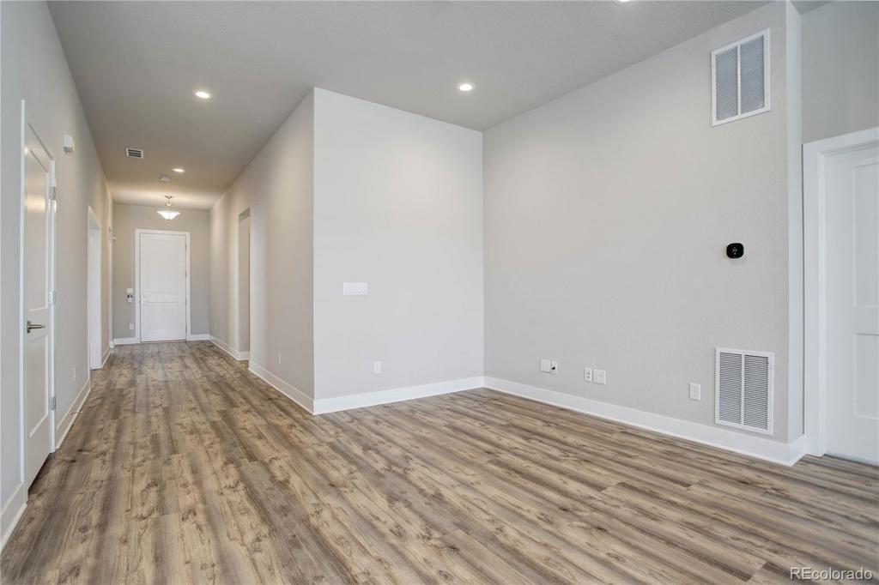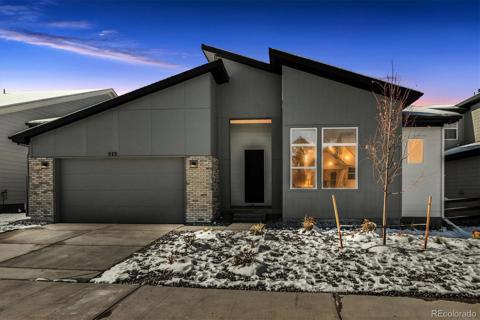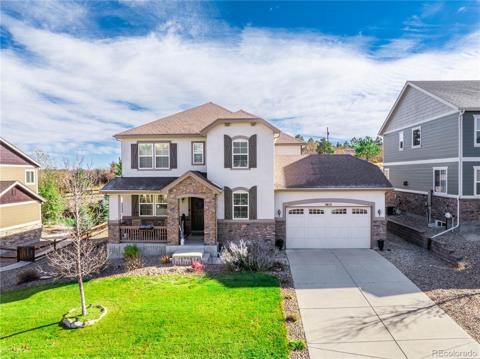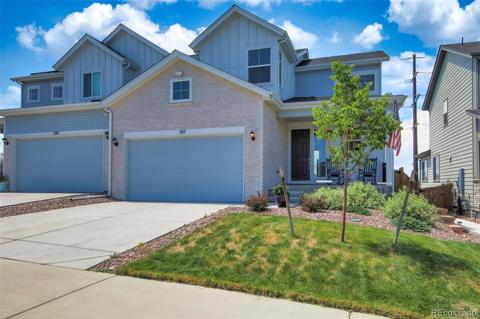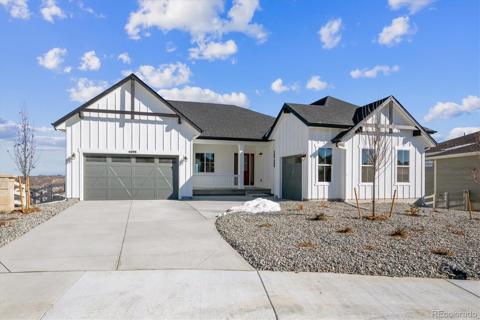715 Simmental Loop
Castle Rock, CO 80104 — Douglas County — Lanterns NeighborhoodResidential $814,900 Active Listing# 7316480
3 beds 2 baths 3944.00 sqft Lot size: 5750.00 sqft 0.13 acres 2022 build
Property Description
BETTER THAN NEW…QUICK MOVE-IN HOME!!! This incredible Toll Bros. Boyd Craftsman model ranch home was completed in 2023 with $140k in Builder Options/Upgrades, and another $50k in homeowner improvements. This beautiful home with million-dollar views features a modern open floor plan with high ceilings, a gourmet kitchen, an extended great room with gas fireplace, a casual dining area, and an additional bar/sitting area for entertaining. The designer kitchen is light and bright with soft-close cabinets, KitchenAid stainless steel appliances, quartz countertops, and a huge island with room for extra seating. The extended primary bedroom has an ensuite bathroom, double vanity, double walk-in closets, and enlarged glass shower with bench. Two additional bedrooms are complemented by a full bath. The 3rd bedroom, with French doors, can also be used as an office/study or flex space. The laundry room has extra storage and includes a Whirlpool large capacity front-load washer/dryer set that conveys, and the 2-car garage is fully insulated and finished. Additional amenities include plantation shutters throughout, tankless water heater, Culligan water softener and filtration system, ceiling fans, and front/rear storm doors. The low-maintenance yard has Xeroscaping in the front, and has been upgraded with the addition of turf, a large concrete patio and fencing in the rear. The tranquil covered back patio overlooks a greenbelt with hiking/biking trails and expansive mountain views including Pikes Peak and Devils Head. Located just minutes from the I-25 Crystal Valley interchange and downtown Castle Rock, the community features a fabulous clubhouse with state-of-the-art fitness center, tennis/pickleball courts, a pool/hot tub, playgrounds, 13 miles of scenic trails and 549 acres of open space. Experience the perfect blend of elegance, comfort, and living in this exceptional home at Montaine! EXPERIENCE ALL THE ADVANTAGES OF BUYING NEW WITHOUT ANY OF THE HASSLE! Welcome Home!
Listing Details
- Property Type
- Residential
- Listing#
- 7316480
- Source
- REcolorado (Denver)
- Last Updated
- 11-24-2024 10:05pm
- Status
- Active
- Off Market Date
- 11-30--0001 12:00am
Property Details
- Property Subtype
- Single Family Residence
- Sold Price
- $814,900
- Original Price
- $849,900
- Location
- Castle Rock, CO 80104
- SqFT
- 3944.00
- Year Built
- 2022
- Acres
- 0.13
- Bedrooms
- 3
- Bathrooms
- 2
- Levels
- One
Map
Property Level and Sizes
- SqFt Lot
- 5750.00
- Lot Features
- Breakfast Nook, Ceiling Fan(s), Eat-in Kitchen, High Speed Internet
- Lot Size
- 0.13
- Foundation Details
- Concrete Perimeter, Slab
- Basement
- Bath/Stubbed, Full, Unfinished
- Common Walls
- No Common Walls
Financial Details
- Previous Year Tax
- 6827.00
- Year Tax
- 2023
- Is this property managed by an HOA?
- Yes
- Primary HOA Name
- Lanterns Metropolitan District
- Primary HOA Phone Number
- 303-858-1800
- Primary HOA Amenities
- Clubhouse, Fitness Center, Park, Playground, Pool, Spa/Hot Tub, Tennis Court(s), Trail(s)
- Primary HOA Fees Included
- Recycling, Snow Removal, Trash
- Primary HOA Fees
- 150.00
- Primary HOA Fees Frequency
- Monthly
Interior Details
- Interior Features
- Breakfast Nook, Ceiling Fan(s), Eat-in Kitchen, High Speed Internet
- Appliances
- Convection Oven, Cooktop, Dishwasher, Disposal, Double Oven, Dryer, Gas Water Heater, Microwave, Range, Range Hood, Refrigerator, Self Cleaning Oven, Sump Pump, Tankless Water Heater, Washer, Water Purifier, Water Softener
- Laundry Features
- In Unit
- Electric
- Central Air
- Flooring
- Vinyl
- Cooling
- Central Air
- Heating
- Forced Air, Natural Gas
- Fireplaces Features
- Gas Log, Great Room
- Utilities
- Cable Available, Electricity Connected, Internet Access (Wired), Natural Gas Connected
Exterior Details
- Features
- Private Yard, Rain Gutters, Smart Irrigation
- Lot View
- Meadow, Mountain(s)
- Water
- Public
- Sewer
- Public Sewer
Garage & Parking
- Parking Features
- Concrete, Finished, Insulated Garage, Lighted
Exterior Construction
- Roof
- Composition
- Construction Materials
- Cement Siding, Stone
- Exterior Features
- Private Yard, Rain Gutters, Smart Irrigation
- Window Features
- Window Coverings
- Security Features
- Carbon Monoxide Detector(s), Security System, Smart Security System, Smoke Detector(s), Video Doorbell
- Builder Name
- Toll Brothers
- Builder Source
- Builder
Land Details
- PPA
- 0.00
- Road Frontage Type
- Public
- Road Responsibility
- Public Maintained Road
- Road Surface Type
- Paved
- Sewer Fee
- 0.00
Schools
- Elementary School
- South Ridge
- Middle School
- Mesa
- High School
- Douglas County
Walk Score®
Listing Media
- Virtual Tour
- Click here to watch tour
Contact Agent
executed in 3.659 sec.




