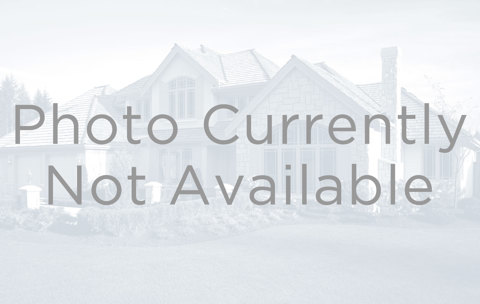1196 Lost Elk Loop
Castle Rock, CO 80108 — Douglas County — Castle Pines Village NeighborhoodResidential $2,100,000 Active Listing# 6895911
4 beds 4 baths 5106.00 sqft Lot size: 7840.80 sqft 0.18 acres 2020 build
Property Description
Please visit www.1196LostElkLoop.com for video. This exceptional low-maintenance patio home in the prestigious, gated Village at Castle Pines neighborhood offers the perfect blend of elegance and comfort. Incredible after-market upgrades elevate your experience of move-in-ready luxury! Nothing left to do but experience the gift of time! The breathtaking front-range sunsets are incredible from the expansive covered back patio complete with a cozy fireplace. This award-winning floorplan from Infinity showcases incredible living spaces and volume! The main level features a fabulous Chef's kitchen, seamlessly flowing into the open family room with a dramatic floor-to-ceiling fireplace. The light-filled design includes a spacious Primary suite, an additional main level guest suite, and a glass-enclosed office, all thoughtfully crafted for modern living. The lower level expands the living space which includes a custom lower-level kitchenette with a dishwashing drawer, refrigerated and freezer drawers, InstaHot water dispenser, and microwave. There are also two additional bedrooms, a full bathroom, and an abundance of storage. The home is bathed in natural light, thanks to floor-to-ceiling windows, all equipped with whole-house electric shades for effortless ambiance. Step outside to a stunning custom backyard oasis featuring lighted stone benches, a tranquil stone water feature, additional trees, and an under-deck dry-below system with lighting, creating a welcoming lower patio retreat. The additional custom Kabi cabinetry throughout the home adds a modern, sophisticated touch, offering style and functionality. This exquisite home provides a perfect balance of luxury and practicality in one of the most desirable communities along the Front Range.
Listing Details
- Property Type
- Residential
- Listing#
- 6895911
- Source
- REcolorado (Denver)
- Last Updated
- 03-30-2025 10:05pm
- Status
- Active
- Off Market Date
- 11-30--0001 12:00am
Property Details
- Property Subtype
- Single Family Residence
- Sold Price
- $2,100,000
- Original Price
- $2,250,000
- Location
- Castle Rock, CO 80108
- SqFT
- 5106.00
- Year Built
- 2020
- Acres
- 0.18
- Bedrooms
- 4
- Bathrooms
- 4
- Levels
- One
Map
Property Level and Sizes
- SqFt Lot
- 7840.80
- Lot Features
- Audio/Video Controls, Built-in Features, Eat-in Kitchen, Entrance Foyer, Five Piece Bath, High Ceilings, Kitchen Island, Open Floorplan, Pantry, Primary Suite, Quartz Counters, Smoke Free, Solid Surface Counters, Sound System, Walk-In Closet(s), Wet Bar
- Lot Size
- 0.18
- Foundation Details
- Slab
- Basement
- Bath/Stubbed, Daylight, Exterior Entry, Finished, Full, Sump Pump, Walk-Out Access
- Common Walls
- No Common Walls
Financial Details
- Previous Year Tax
- 12849.00
- Year Tax
- 2023
- Is this property managed by an HOA?
- Yes
- Primary HOA Name
- The Village at Castle Pines
- Primary HOA Phone Number
- 303-814-1345
- Primary HOA Amenities
- Clubhouse, Fitness Center, Gated, Park, Playground, Pond Seasonal, Pool, Security, Spa/Hot Tub, Tennis Court(s), Trail(s)
- Primary HOA Fees Included
- Irrigation, Maintenance Grounds, Recycling, Road Maintenance, Security, Snow Removal, Trash
- Primary HOA Fees
- 300.00
- Primary HOA Fees Frequency
- Monthly
- Secondary HOA Name
- Prato Sub-Association
- Secondary HOA Phone Number
- 303-573-7469
- Secondary HOA Fees
- 235.00
- Secondary HOA Fees Frequency
- Monthly
Interior Details
- Interior Features
- Audio/Video Controls, Built-in Features, Eat-in Kitchen, Entrance Foyer, Five Piece Bath, High Ceilings, Kitchen Island, Open Floorplan, Pantry, Primary Suite, Quartz Counters, Smoke Free, Solid Surface Counters, Sound System, Walk-In Closet(s), Wet Bar
- Appliances
- Bar Fridge, Cooktop, Dishwasher, Disposal, Double Oven, Humidifier, Microwave, Oven, Range Hood, Refrigerator, Self Cleaning Oven, Tankless Water Heater
- Laundry Features
- In Unit
- Electric
- Central Air
- Flooring
- Carpet, Tile, Wood
- Cooling
- Central Air
- Heating
- Forced Air
- Fireplaces Features
- Gas, Great Room, Outside
- Utilities
- Electricity Connected, Natural Gas Connected
Exterior Details
- Features
- Gas Valve, Lighting, Private Yard, Water Feature
- Lot View
- Mountain(s)
- Water
- Private
- Sewer
- Community Sewer
Garage & Parking
- Parking Features
- Concrete, Dry Walled, Finished, Insulated Garage, Lighted, Storage
Exterior Construction
- Roof
- Concrete
- Construction Materials
- Stucco
- Exterior Features
- Gas Valve, Lighting, Private Yard, Water Feature
- Window Features
- Double Pane Windows, Window Coverings, Window Treatments
- Security Features
- Carbon Monoxide Detector(s), Security System, Smoke Detector(s)
- Builder Name
- Infinity Homes
- Builder Source
- Public Records
Land Details
- PPA
- 0.00
- Road Frontage Type
- Private Road
- Road Responsibility
- Private Maintained Road
- Road Surface Type
- Paved
- Sewer Fee
- 0.00
Schools
- Elementary School
- Buffalo Ridge
- Middle School
- Rocky Heights
- High School
- Rock Canyon
Walk Score®
Listing Media
- Virtual Tour
- Click here to watch tour
Contact Agent
executed in 0.332 sec.




)
)
)
)
)
)



