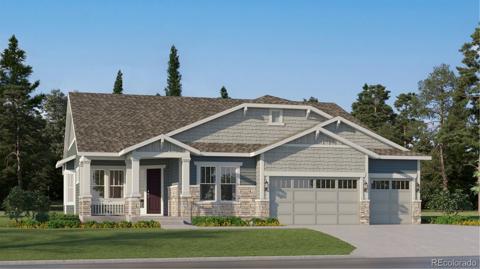1905 Graphite Court
Castle Rock, CO 80108 — Douglas County — Maher Ranch NeighborhoodResidential $1,075,000 Active Listing# 5390410
6 beds 5 baths 5546.00 sqft Lot size: 12284.00 sqft 0.28 acres 2005 build
Property Description
This is what you've been looking for! A beautiful, 6 bedroom, expansive home with two kitchens for multi-generational living, on a cul-de-sac, with massive Trex deck and balcony off the master bedroom, overlooking green space. Upon entering the home, you'll be greeted with beautiful wood floors - refinished in 2021 - a light, neutral gray paint, and brand new carpets throughout all three floors. The main floor includes a huge bedroom with fireplace and closet which could be used as an office or 6th bedroom, a family room, formal living room, formal dining room and an eat-in kitchen.
The kitchen is open to the family room featuring a gas fireplace and wall-to-wall windows overlooking the expansive deck, backyard and a large green space behind the property. The kitchen is a chef's dream with granite countertops, double ovens and a microwave convection oven, a gas cooktop, pantry, dining area, and a swinging door for easy access to the formal dining room.
The upstairs features an enormous primary bedroom with a gas fireplace, sitting area, 5-piece bathroom and double door access to an oversized balcony. The closet is something you have to see to believe - it just keeps going! Three more additional bedrooms and two more bathrooms complete the upstairs, with the 4th bedroom offering a unique bedroom-to-loft conversion space, including a balcony which overlooks the formal dining room and living room.
The walkout basement is an autonomous living space complete with full kitchen, pantry, 3/4 bath, 5th bedroom, huge open living space, work room, and extra storage space. You'll love the sliding door access to the large, peaceful backyard which features an in-ground trampoline, playground set, and backs up to green space and a community walking path.
And if all that were not enough, the driveway and 3-car garage face South, so the snow melts off quickly, reducing the need to shovel. This home has it all, but it won't last long. Come see it today!
Listing Details
- Property Type
- Residential
- Listing#
- 5390410
- Source
- REcolorado (Denver)
- Last Updated
- 05-19-2025 11:40pm
- Status
- Active
- Off Market Date
- 11-30--0001 12:00am
Property Details
- Property Subtype
- Single Family Residence
- Sold Price
- $1,075,000
- Original Price
- $1,075,000
- Location
- Castle Rock, CO 80108
- SqFT
- 5546.00
- Year Built
- 2005
- Acres
- 0.28
- Bedrooms
- 6
- Bathrooms
- 5
- Levels
- Two
Map
Property Level and Sizes
- SqFt Lot
- 12284.00
- Lot Features
- Ceiling Fan(s), Eat-in Kitchen, Entrance Foyer, Five Piece Bath, Granite Counters, High Ceilings, Jack & Jill Bathroom, Kitchen Island, Open Floorplan, Pantry, Smoke Free, Vaulted Ceiling(s), Walk-In Closet(s), Wet Bar
- Lot Size
- 0.28
- Basement
- Finished, Full, Sump Pump, Walk-Out Access
Financial Details
- Previous Year Tax
- 6716.00
- Year Tax
- 2024
- Is this property managed by an HOA?
- Yes
- Primary HOA Name
- BRC-Sapphire Pointe
- Primary HOA Phone Number
- 303-985-9623
- Primary HOA Amenities
- Clubhouse, Pool, Trail(s)
- Primary HOA Fees Included
- Maintenance Grounds, Road Maintenance
- Primary HOA Fees
- 105.00
- Primary HOA Fees Frequency
- Monthly
Interior Details
- Interior Features
- Ceiling Fan(s), Eat-in Kitchen, Entrance Foyer, Five Piece Bath, Granite Counters, High Ceilings, Jack & Jill Bathroom, Kitchen Island, Open Floorplan, Pantry, Smoke Free, Vaulted Ceiling(s), Walk-In Closet(s), Wet Bar
- Appliances
- Convection Oven, Cooktop, Dishwasher, Disposal, Double Oven, Dryer, Gas Water Heater, Microwave, Oven, Refrigerator, Washer
- Laundry Features
- Sink, In Unit
- Electric
- Central Air
- Flooring
- Carpet, Wood
- Cooling
- Central Air
- Heating
- Forced Air
- Fireplaces Features
- Bedroom, Family Room, Gas, Primary Bedroom
Exterior Details
- Features
- Balcony, Playground
- Water
- Public
- Sewer
- Public Sewer
Garage & Parking
Exterior Construction
- Roof
- Composition
- Construction Materials
- Frame
- Exterior Features
- Balcony, Playground
- Builder Source
- Public Records
Land Details
- PPA
- 0.00
- Road Surface Type
- Paved
- Sewer Fee
- 0.00
Schools
- Elementary School
- Sage Canyon
- Middle School
- Mesa
- High School
- Douglas County
Walk Score®
Contact Agent
executed in 0.340 sec.













