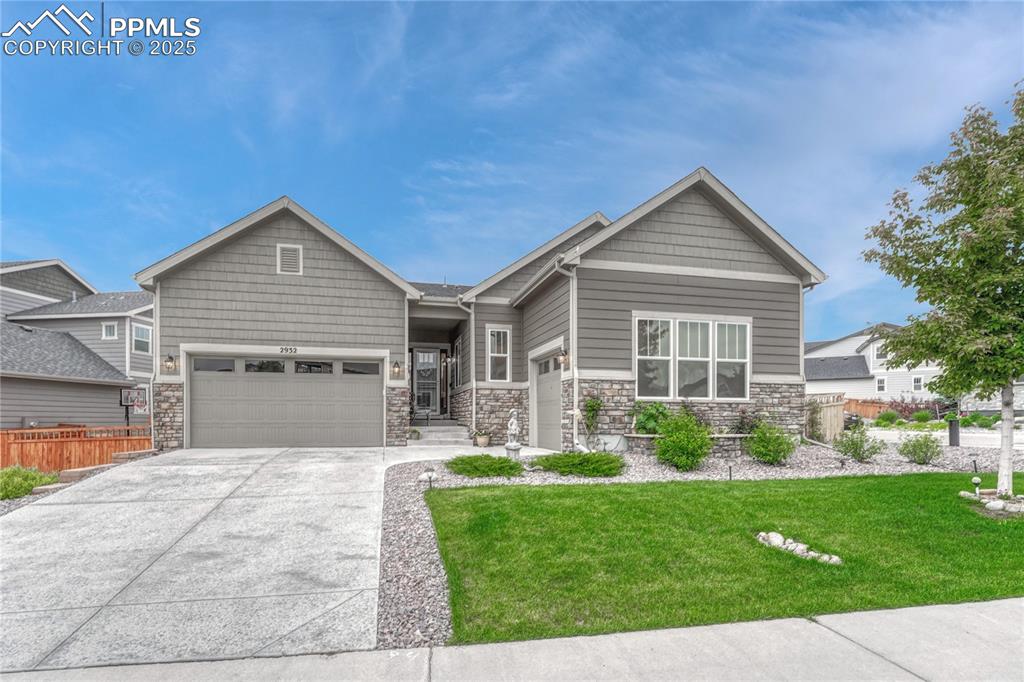3195 Arroyo Verde Way
Castle Rock, CO 80108 — Douglas County — Terrain NeighborhoodOpen House - Public: Sun Nov 2, 3:00PM-5:00PM
Residential $675,000 Active Listing# 1824929
5 beds 4 baths 3028.00 sqft Lot size: 10411.00 sqft 0.24 acres 2011 build
Property Description
Price Improvement Alert!
Now offered at $675,000 - Your Castle Rock dream home just got even better!
Welcome to 3195 Arroyo Verde Way, a stunning corner-lot home in the highly sought-after Terrain community—where design, comfort, and Colorado lifestyle come together beautifully. From the moment you arrive, the charming curb appeal and thoughtfully designed spaces invite you in.
Recent updates include a new roof, water heater, updated lighting, exterior paint, Trex deck, and newer carpet, providing comfort and peace of mind for years to come.
Step inside to discover a bright, open floor plan filled with natural light, hardwood floors, and elegant finishes throughout. The spacious living area flows seamlessly into a modern kitchen featuring granite countertops, stainless steel appliances, a large island, and generous cabinetry—the perfect space to gather and connect. A main-level office with custom built-ins provides an ideal setup for remote work or study.
Upstairs, retreat to your private primary suite with a spa-inspired ensuite, offering dual sinks, a soaking tub, a walk-in shower, and a custom-designed closet for ultimate organization. Two additional bedrooms provide plenty of flexibility for family, guests, or creative spaces.
The finished basement adds versatility—perfect for a home theater, gym, or game room.
Step outside and enjoy Colorado living at its best! The large backyard combines grass and turf, offering plenty of room for kids to play, pets to run, and friends to gather. The Trex deck and hot tub create the perfect space for relaxing or entertaining under the stars.
Located in Terrain, a vibrant master-planned community offering pools, parks, trails, and open space, this home is just minutes from I-25, top-rated Douglas County schools, and downtown Castle Rock’s shops and restaurants.
Don’t miss this incredible opportunity—schedule your private showing today and fall in love with your next home!
Listing Details
- Property Type
- Residential
- Listing#
- 1824929
- Source
- REcolorado (Denver)
- Last Updated
- 11-02-2025 12:17am
- Status
- Active
- Off Market Date
- 11-30--0001 12:00am
Property Details
- Property Subtype
- Single Family Residence
- Sold Price
- $675,000
- Original Price
- $725,000
- Location
- Castle Rock, CO 80108
- SqFT
- 3028.00
- Year Built
- 2011
- Acres
- 0.24
- Bedrooms
- 5
- Bathrooms
- 4
- Levels
- Two
Map
Property Level and Sizes
- SqFt Lot
- 10411.00
- Lot Features
- Built-in Features, Ceiling Fan(s), Granite Counters, High Ceilings, Kitchen Island, Open Floorplan, Primary Suite, Radon Mitigation System, Smoke Free, Hot Tub, Walk-In Closet(s)
- Lot Size
- 0.24
- Basement
- Bath/Stubbed, Finished, Full, Sump Pump
Financial Details
- Previous Year Tax
- 4829.00
- Year Tax
- 2024
- Is this property managed by an HOA?
- Yes
- Primary HOA Name
- TMMC
- Primary HOA Phone Number
- 303-985-9623
- Primary HOA Amenities
- Park, Pool, Trail(s)
- Primary HOA Fees Included
- Recycling, Trash
- Primary HOA Fees
- 274.00
- Primary HOA Fees Frequency
- Quarterly
Interior Details
- Interior Features
- Built-in Features, Ceiling Fan(s), Granite Counters, High Ceilings, Kitchen Island, Open Floorplan, Primary Suite, Radon Mitigation System, Smoke Free, Hot Tub, Walk-In Closet(s)
- Appliances
- Dishwasher, Disposal, Freezer, Gas Water Heater, Microwave, Oven, Range, Refrigerator, Sump Pump
- Electric
- Central Air
- Flooring
- Carpet, Tile, Wood
- Cooling
- Central Air
- Heating
- Forced Air, Natural Gas
- Fireplaces Features
- Gas Log, Living Room
- Utilities
- Cable Available, Electricity Connected, Natural Gas Connected, Phone Available
Exterior Details
- Features
- Private Yard, Spa/Hot Tub
- Water
- Public
- Sewer
- Public Sewer
Garage & Parking
Exterior Construction
- Roof
- Composition
- Construction Materials
- Frame, Stone
- Exterior Features
- Private Yard, Spa/Hot Tub
- Window Features
- Double Pane Windows
- Security Features
- Carbon Monoxide Detector(s), Smart Locks, Smoke Detector(s), Video Doorbell
- Builder Name
- Pulte Homes
- Builder Source
- Public Records
Land Details
- PPA
- 0.00
- Road Frontage Type
- Public
- Road Responsibility
- Public Maintained Road
- Road Surface Type
- Paved
- Sewer Fee
- 0.00
Schools
- Elementary School
- Sage Canyon
- Middle School
- Mesa
- High School
- Douglas County
Walk Score®
Listing Media
- Virtual Tour
- Click here to watch tour
Contact Agent
executed in 0.303 sec.













