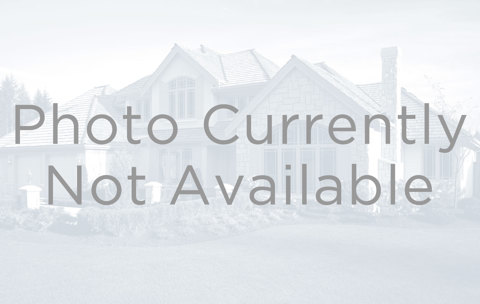6297 Ellingwood Point Way
Castle Rock, CO 80108 — Douglas County — Castle Pines Village NeighborhoodResidential $1,529,000 Active Listing# 9478002
4 beds 5 baths 6641.00 sqft Lot size: 20038.00 sqft 0.46 acres 2008 build
Property Description
Stunning Home in Prestigious Castle Pines Village.
Experience refined living in this beautifully designed 4-bedroom, 5-bathroom home in the gated community of Castle Pines Village, blending comfort with understated elegance.
Hickory hardwood floors flow throughout most of the main level, which includes a formal living room, private office, and main floor laundry. A double-sided fireplace connects the family and living rooms, creating a cozy setting for gatherings.
The chef’s kitchen features granite countertops, double ovens, two sinks, stainless steel appliances, and an eat-in area. It opens to the family room, perfect for entertaining. A butler’s pantry with a warming drawer and wine refrigerator adds convenience, and the adjacent formal dining room offers an ideal space for dinners. Whole-house speakers provide seamless audio.
The primary suite on the main level includes a private fireplace, backyard access, and a spa-like bathroom with double vanities, a makeup vanity, and two walk-in closets. Two staircases—one from the foyer and another from the kitchen—lead to three upstairs bedrooms, each with an en suite bathroom.
The expansive, unfinished basement offers abundant storage and potential for customization.
Outside, enjoy a serene backyard with a pond, patio, fire pit, and lush landscaping. Situated on a quiet cul-de-sac, the home offers privacy and tranquility, along with a three-car garage for ample storage.
Castle Pines Village provides three pools, a fitness center, tennis courts, parks, and 13 miles of scenic trails. This gated community also offers 24/7 emergency services and fun-filled community events. Golfers will enjoy proximity to two top private courses: The Country Club at Castle Pines and The Castle Pines Golf Club.
With easy access to I-25, this home offers the perfect blend of luxury, privacy, and convenience. Schedule your private showing today.
Listing Details
- Property Type
- Residential
- Listing#
- 9478002
- Source
- REcolorado (Denver)
- Last Updated
- 03-30-2025 08:05pm
- Status
- Active
- Off Market Date
- 11-30--0001 12:00am
Property Details
- Property Subtype
- Single Family Residence
- Sold Price
- $1,529,000
- Original Price
- $1,549,000
- Location
- Castle Rock, CO 80108
- SqFT
- 6641.00
- Year Built
- 2008
- Acres
- 0.46
- Bedrooms
- 4
- Bathrooms
- 5
- Levels
- Two
Map
Property Level and Sizes
- SqFt Lot
- 20038.00
- Lot Features
- Breakfast Nook, Built-in Features, Ceiling Fan(s), Eat-in Kitchen, Entrance Foyer, Five Piece Bath, Granite Counters, High Ceilings, Kitchen Island, Pantry, Primary Suite, Smoke Free, Sound System, Utility Sink, Vaulted Ceiling(s), Walk-In Closet(s)
- Lot Size
- 0.46
- Basement
- Bath/Stubbed, Full, Sump Pump, Unfinished
Financial Details
- Previous Year Tax
- 10606.00
- Year Tax
- 2023
- Is this property managed by an HOA?
- Yes
- Primary HOA Name
- Castle Pines Village
- Primary HOA Phone Number
- 303-814-1345
- Primary HOA Amenities
- Fitness Center, Gated, Park, Playground, Pool, Security, Spa/Hot Tub, Tennis Court(s), Trail(s)
- Primary HOA Fees Included
- Recycling, Road Maintenance, Security, Snow Removal, Trash
- Primary HOA Fees
- 400.00
- Primary HOA Fees Frequency
- Monthly
Interior Details
- Interior Features
- Breakfast Nook, Built-in Features, Ceiling Fan(s), Eat-in Kitchen, Entrance Foyer, Five Piece Bath, Granite Counters, High Ceilings, Kitchen Island, Pantry, Primary Suite, Smoke Free, Sound System, Utility Sink, Vaulted Ceiling(s), Walk-In Closet(s)
- Appliances
- Cooktop, Dishwasher, Disposal, Double Oven, Dryer, Microwave, Refrigerator, Sump Pump, Warming Drawer, Washer, Wine Cooler
- Electric
- Central Air
- Flooring
- Carpet, Tile, Wood
- Cooling
- Central Air
- Heating
- Forced Air
- Fireplaces Features
- Family Room, Gas, Living Room, Primary Bedroom
- Utilities
- Electricity Connected, Natural Gas Connected
Exterior Details
- Features
- Fire Pit, Water Feature
- Water
- Public
- Sewer
- Public Sewer
Garage & Parking
Exterior Construction
- Roof
- Concrete
- Construction Materials
- Frame, Stone
- Exterior Features
- Fire Pit, Water Feature
- Security Features
- Carbon Monoxide Detector(s), Smoke Detector(s), Video Doorbell
- Builder Name
- Toll Brothers
- Builder Source
- Public Records
Land Details
- PPA
- 0.00
- Road Surface Type
- Paved
- Sewer Fee
- 0.00
Schools
- Elementary School
- Buffalo Ridge
- Middle School
- Rocky Heights
- High School
- Rock Canyon
Walk Score®
Listing Media
- Virtual Tour
- Click here to watch tour
Contact Agent
executed in 0.318 sec.




)
)
)
)
)
)



