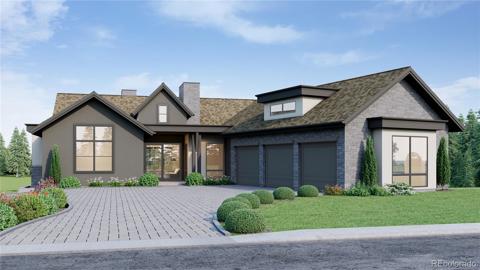99 Coulter Place
Castle Rock, CO 80108 — Douglas County — Castle Pines Village NeighborhoodResidential $3,150,000 Active Listing# 9900194
5 beds 8 baths 7304.00 sqft Lot size: 91476.00 sqft 2.10 acres 1988 build
Property Description
Commanding one of the most breathtaking vistas in The Village at Castle Pines, 99 Coulter Place is not like all the others: with sweeping Pikes Peak, Front Range, and Castle Pines Golf Club views, the grandeur of Colorado’s natural landscape is on full display at this infinitely intriguing 2+ acre property. Entering through the striking black steel frame and glass double doors to a myriad of cozy spaces, you'll find that this noteworthy 5 bedroom | 8 bathroom estate features abundant natural light and panoramic views at every turn. A warm, sophisticated great room anchors the home, while a gourmet kitchen showcases custom cabinets, quartz counters, and a sunlit breakfast nook. An adjacent hearth room creates a welcoming space for gatherings, while a formal dining room, powder room, and laundry room complete this level with thoughtful function and style. Connecting all floors, a wood-paneled elevator is a testament to craftsmanship and convenience. Ascending upward, two bedrooms, one with a private en suite bath and the other with an adjacent bathroom, offer comfort and privacy. Moving higher, the crown jewel of the home is a sunlit office with inspiring views that sits right outside the primary suite appointed with a gas fireplace, 2 separate, updated en suite bathrooms, and expansive walk-in closets. Descending one level from the main floor, a spacious en suite bedroom, powder room, and sizable storage | expansion room enhance the accommodations. The walk-out lower level offers a billiards/game room, wine cellar, full kitchen, dry sauna, large 5th bedroom, additional bathroom, and a spacious recreation room. Outside, multiple patios, decks, and a flat yard create an idyllic setting for entertaining family and friends alike. With its scale, sophistication, and rare setting, this residence stands among the most distinguished estates in this coveted, gated community and is crafted for those who crave a timeless blend of transitional elegance and singular style.
Listing Details
- Property Type
- Residential
- Listing#
- 9900194
- Source
- REcolorado (Denver)
- Last Updated
- 11-09-2025 08:06pm
- Status
- Active
- Off Market Date
- 11-30--0001 12:00am
Property Details
- Property Subtype
- Single Family Residence
- Sold Price
- $3,150,000
- Original Price
- $3,150,000
- Location
- Castle Rock, CO 80108
- SqFT
- 7304.00
- Year Built
- 1988
- Acres
- 2.10
- Bedrooms
- 5
- Bathrooms
- 8
- Levels
- Multi/Split
Map
Property Level and Sizes
- SqFt Lot
- 91476.00
- Lot Features
- Eat-in Kitchen, Elevator, Entrance Foyer, Five Piece Bath, High Speed Internet, Kitchen Island, Open Floorplan, Pantry, Primary Suite, Quartz Counters, Sauna, Vaulted Ceiling(s), Walk-In Closet(s)
- Lot Size
- 2.10
- Basement
- Daylight, Exterior Entry, Finished, Full, Walk-Out Access
- Common Walls
- No Common Walls
Financial Details
- Previous Year Tax
- 17988.00
- Year Tax
- 2024
- Is this property managed by an HOA?
- Yes
- Primary HOA Name
- The Village at Castle Pines Homes Association
- Primary HOA Phone Number
- 303-814-1345
- Primary HOA Amenities
- Clubhouse, Fitness Center, Garden Area, Gated, Park, Playground, Pond Seasonal, Pool, Security, Tennis Court(s), Trail(s)
- Primary HOA Fees Included
- Reserves, Maintenance Grounds, Recycling, Road Maintenance, Security, Snow Removal, Trash
- Primary HOA Fees
- 400.00
- Primary HOA Fees Frequency
- Monthly
Interior Details
- Interior Features
- Eat-in Kitchen, Elevator, Entrance Foyer, Five Piece Bath, High Speed Internet, Kitchen Island, Open Floorplan, Pantry, Primary Suite, Quartz Counters, Sauna, Vaulted Ceiling(s), Walk-In Closet(s)
- Appliances
- Convection Oven, Cooktop, Dishwasher, Disposal, Double Oven, Gas Water Heater, Microwave, Refrigerator
- Laundry Features
- Sink
- Electric
- Central Air
- Flooring
- Carpet, Tile, Wood
- Cooling
- Central Air
- Heating
- Forced Air, Natural Gas
- Fireplaces Features
- Dining Room, Gas, Gas Log, Kitchen, Living Room, Primary Bedroom, Recreation Room
- Utilities
- Cable Available, Electricity Connected, Internet Access (Wired), Natural Gas Connected, Phone Available
Exterior Details
- Features
- Balcony, Barbecue, Garden, Private Yard, Rain Gutters
- Lot View
- Golf Course, Lake, Mountain(s)
- Water
- Public
- Sewer
- Community Sewer
Garage & Parking
- Parking Features
- Asphalt
Exterior Construction
- Roof
- Concrete
- Construction Materials
- Frame, Stone, Stucco
- Exterior Features
- Balcony, Barbecue, Garden, Private Yard, Rain Gutters
- Window Features
- Double Pane Windows
- Security Features
- Carbon Monoxide Detector(s), Security System, Smoke Detector(s)
- Builder Source
- Public Records
Land Details
- PPA
- 0.00
- Road Frontage Type
- Public
- Road Responsibility
- Public Maintained Road
- Road Surface Type
- Paved
- Sewer Fee
- 0.00
Schools
- Elementary School
- Buffalo Ridge
- Middle School
- Rocky Heights
- High School
- Rock Canyon
Walk Score®
Listing Media
- Virtual Tour
- Click here to watch tour
Contact Agent
executed in 0.332 sec.













