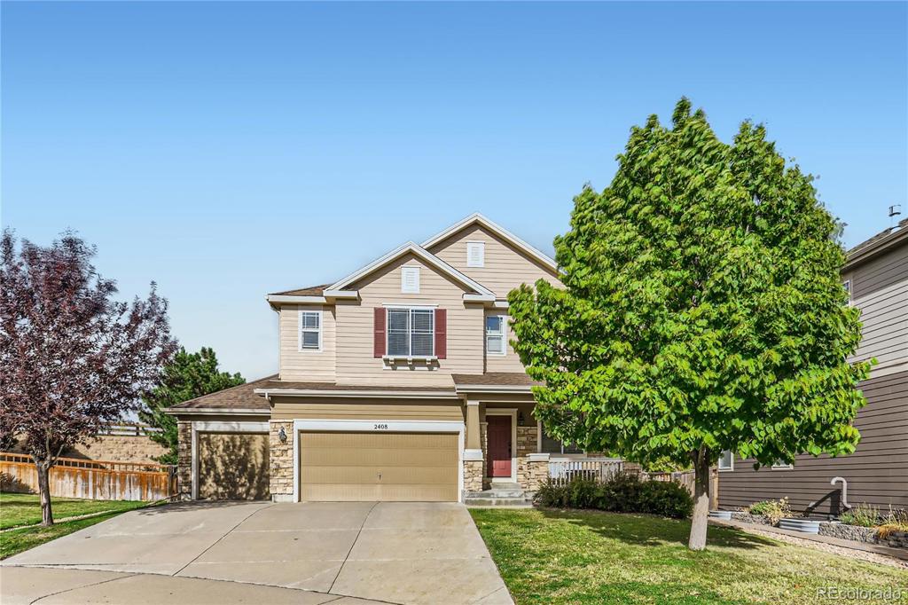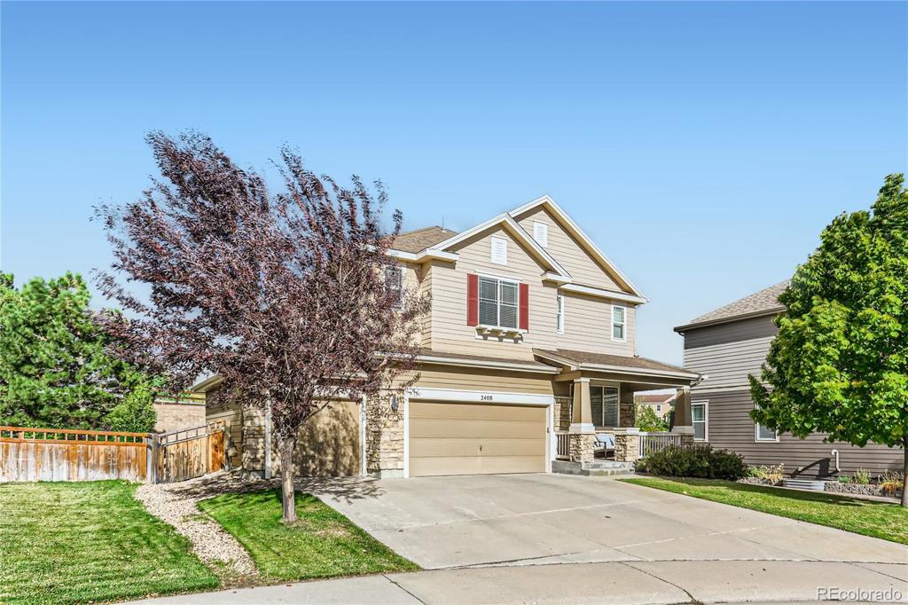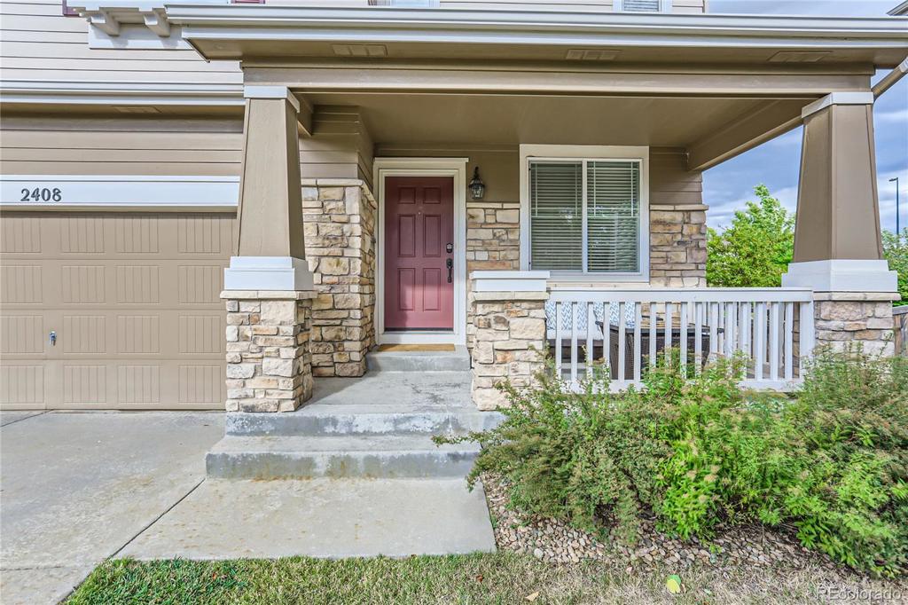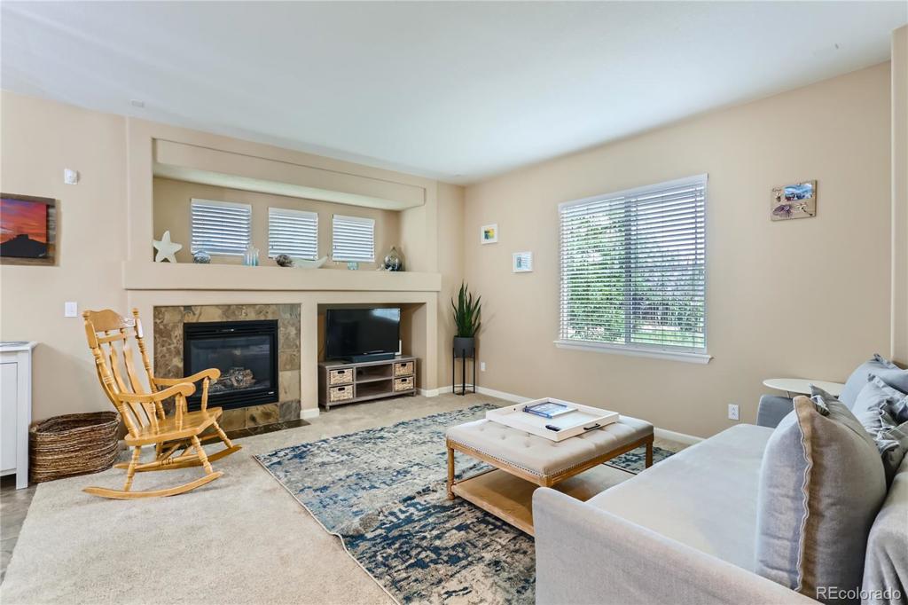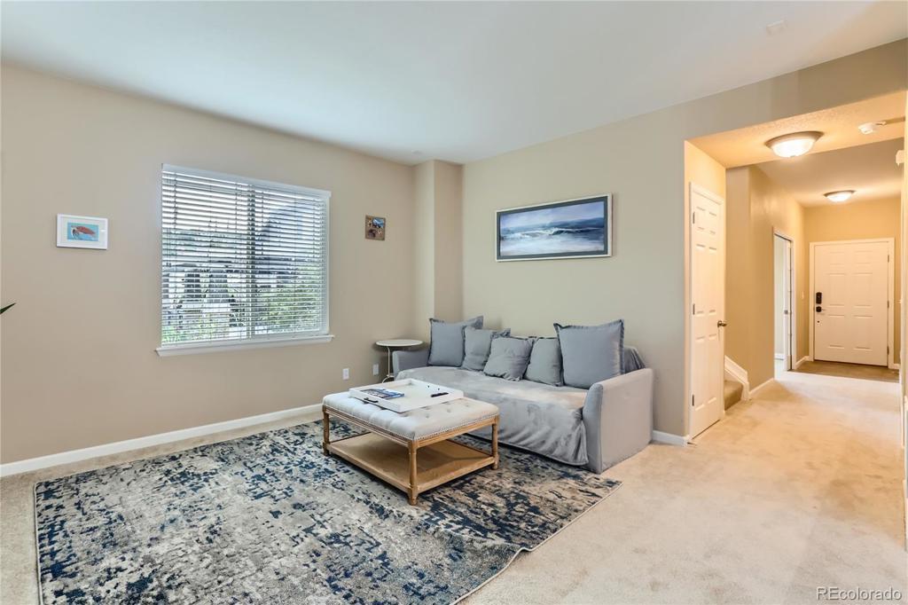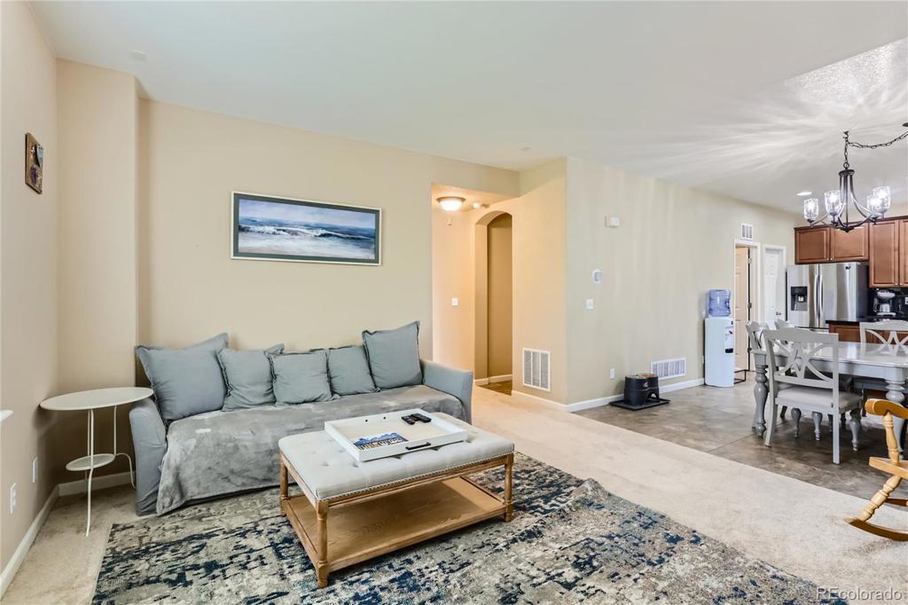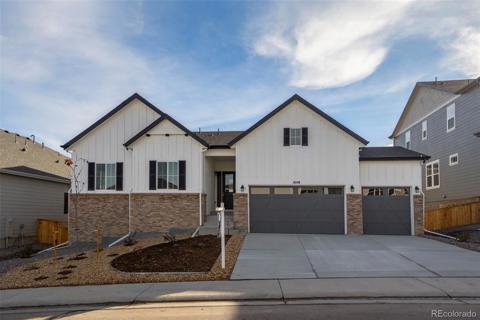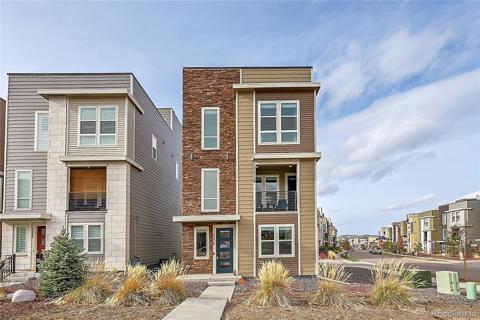2408 Thistle Court
Castle Rock, CO 80109 — Douglas County — The Meadows NeighborhoodResidential $635,000 Active Listing# 5842898
3 beds 2 baths 3103.00 sqft Lot size: 6534.00 sqft 0.15 acres 2007 build
Property Description
Welcome to your dream home, nestled in the serene, sought-after community of The Meadows. This 3-bedroom, 2.5-bath gem offers breathtaking mountain and mesa views, situated on a peaceful cul-de-sac with no neighbors behind. The open floor plan invites you in with a cozy living room and fireplace, flowing into the kitchen featuring stainless steel appliances, a central island, and a walk-in pantry. A dedicated office space is perfect for remote work or study. The spacious primary suite boasts a sitting area, 5-piece bath, and walk-in closet, while a large loft provides additional living space. The unfinished basement is ready for your personal touch. Step outside to enjoy the private, fenced backyard with mature trees. With easy access to The Grange and Taft Community Centers, pools, parks, shopping, dining, and the vibrant downtown Castle Rock, this home truly offers it all! Schedule a tour today!
Listing Details
- Property Type
- Residential
- Listing#
- 5842898
- Source
- REcolorado (Denver)
- Last Updated
- 11-02-2024 02:36pm
- Status
- Active
- Off Market Date
- 11-30--0001 12:00am
Property Details
- Property Subtype
- Single Family Residence
- Sold Price
- $635,000
- Original Price
- $650,000
- Location
- Castle Rock, CO 80109
- SqFT
- 3103.00
- Year Built
- 2007
- Acres
- 0.15
- Bedrooms
- 3
- Bathrooms
- 2
- Levels
- Two
Map
Property Level and Sizes
- SqFt Lot
- 6534.00
- Lot Features
- Eat-in Kitchen, Five Piece Bath, High Speed Internet, Kitchen Island, Open Floorplan, Pantry, Primary Suite, Walk-In Closet(s)
- Lot Size
- 0.15
- Basement
- Unfinished
Financial Details
- Previous Year Tax
- 4328.00
- Year Tax
- 2023
- Is this property managed by an HOA?
- Yes
- Primary HOA Name
- The Meadows Neighborhood
- Primary HOA Phone Number
- 303-814-2358
- Primary HOA Amenities
- Clubhouse, Park, Playground, Pool, Spa/Hot Tub, Trail(s)
- Primary HOA Fees Included
- Recycling, Snow Removal, Trash
- Primary HOA Fees
- 259.00
- Primary HOA Fees Frequency
- Quarterly
Interior Details
- Interior Features
- Eat-in Kitchen, Five Piece Bath, High Speed Internet, Kitchen Island, Open Floorplan, Pantry, Primary Suite, Walk-In Closet(s)
- Appliances
- Dishwasher, Microwave, Range
- Laundry Features
- In Unit
- Electric
- Central Air
- Cooling
- Central Air
- Heating
- Forced Air
- Fireplaces Features
- Living Room
- Utilities
- Cable Available, Electricity Available, Phone Available
Exterior Details
- Features
- Lighting, Private Yard, Rain Gutters
- Water
- Public
- Sewer
- Public Sewer
Garage & Parking
- Parking Features
- Concrete
Exterior Construction
- Roof
- Composition
- Construction Materials
- Rock, Wood Siding
- Exterior Features
- Lighting, Private Yard, Rain Gutters
- Window Features
- Window Coverings
- Builder Source
- Public Records
Land Details
- PPA
- 0.00
- Road Frontage Type
- Public
- Road Surface Type
- Paved
- Sewer Fee
- 0.00
Schools
- Elementary School
- Soaring Hawk
- Middle School
- Castle Rock
- High School
- Castle View
Walk Score®
Contact Agent
executed in 2.920 sec.




