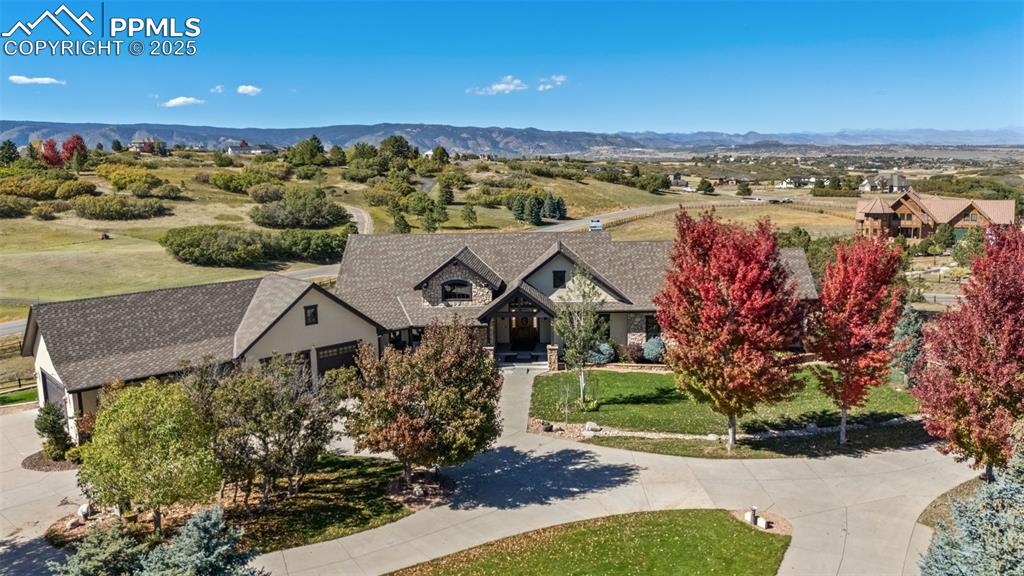Castle But 2 Active #2024
Castle Rock, 0 2025-10-07 CountyResidential $2,865,000 Listing# 8003154
Updated: 10-07-2025 11:07am
Listing Details
- Property Type
- Residential
- Listing#
- 8003154
- Source
- PPAR (Pikes Peak Association)
- Last Updated
- 10-07-2025 11:07am
- Status
Property Details
- Location
- Castle Rock, 0 2025-10-07
Map
Property Level and Sizes
Financial Details
Interior Details
Exterior Details
Room Details
- Baths Full
- 5
Garage & Parking
Exterior Construction
Land Details
- Water Tap Paid (Y/N)
- No
Schools
Walk Score®
Contact Agent
executed in 0.312 sec.






