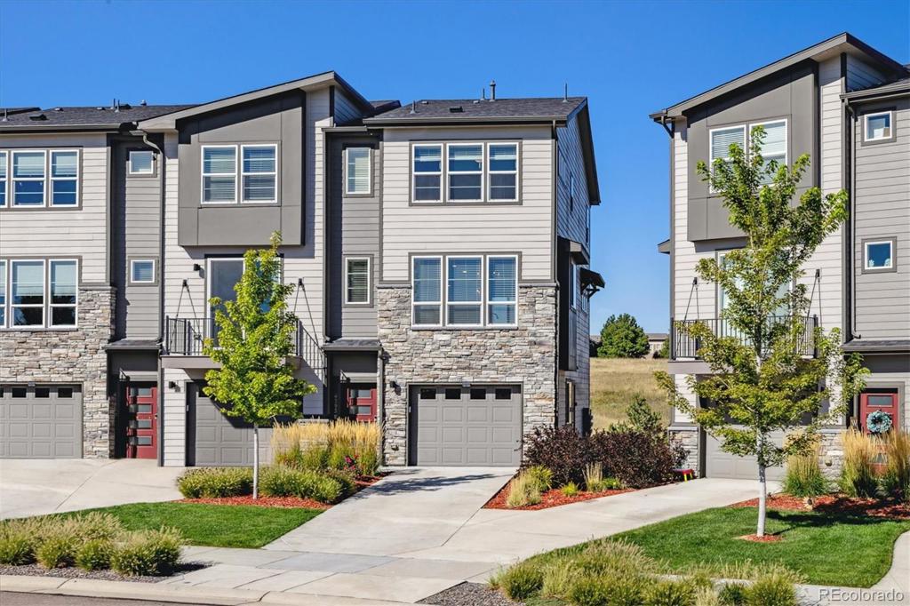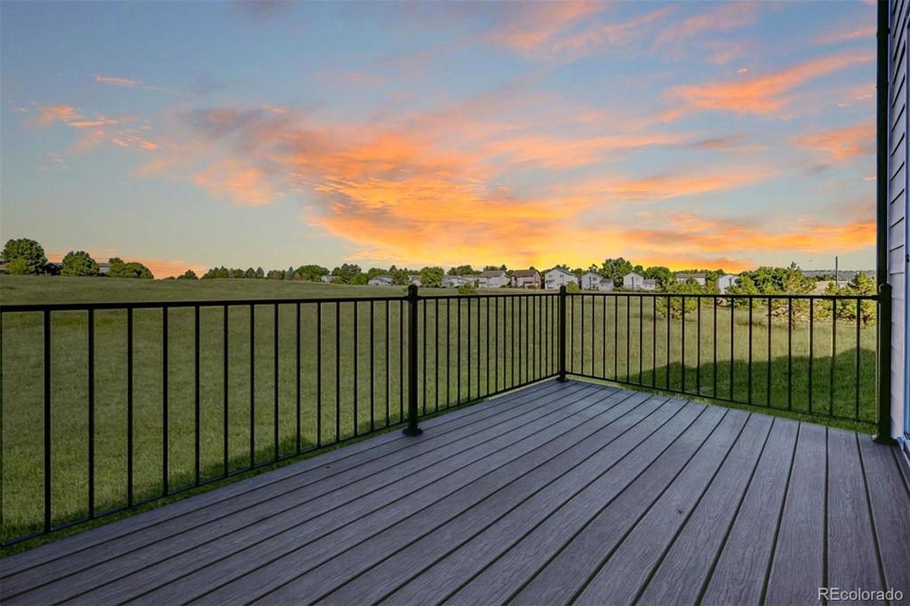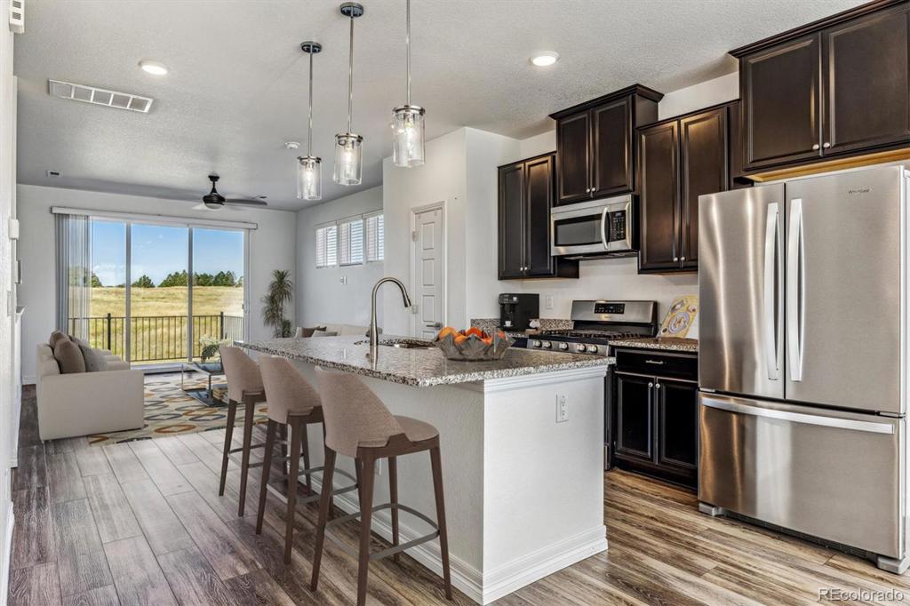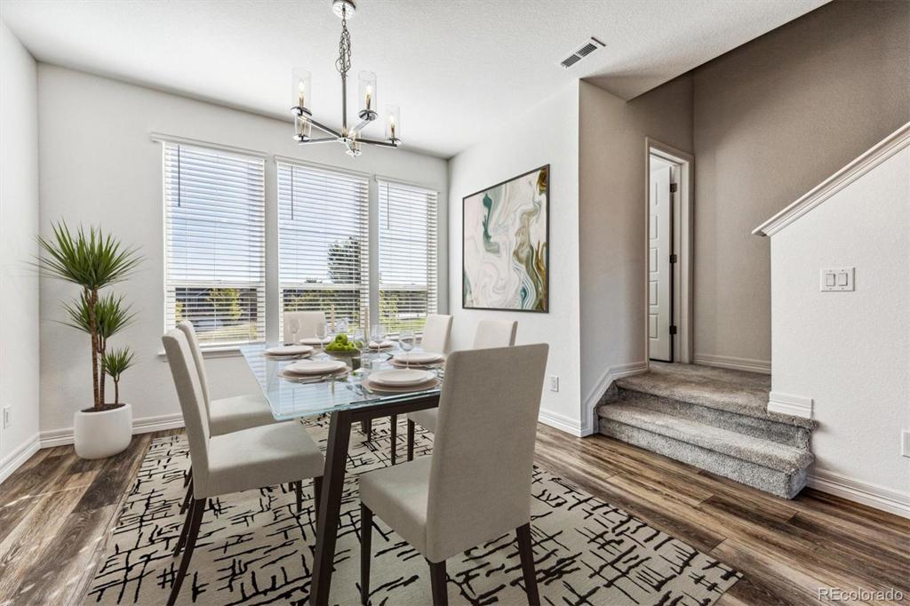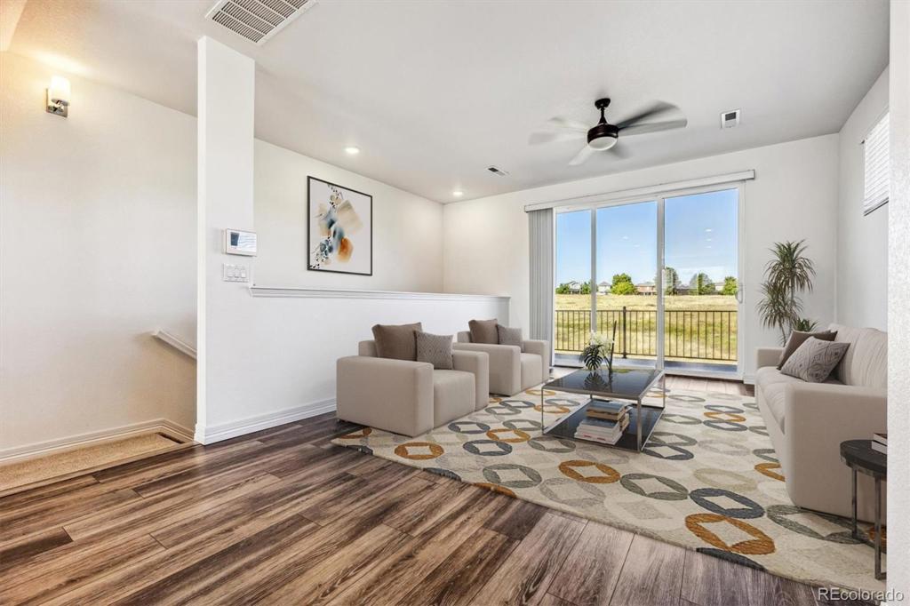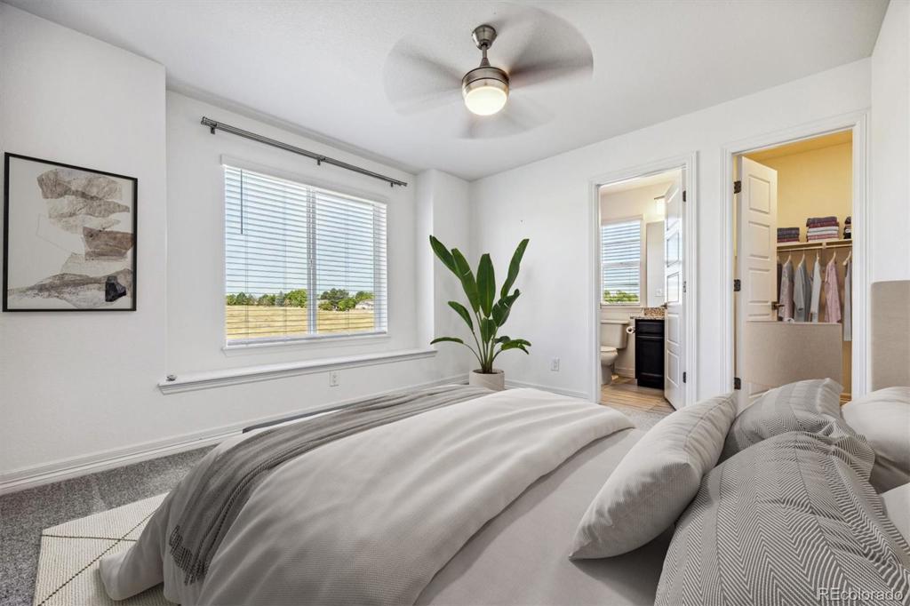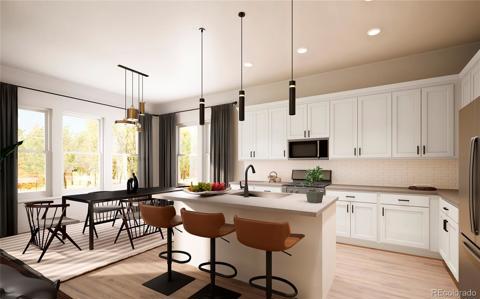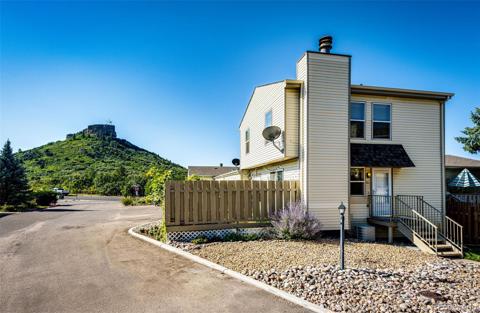4395 Cyan Circle #E
Castle Rock, CO 80109 — Douglas County — The Meadows NeighborhoodTownhome $510,000 Active Listing# 1683209
3 beds 4 baths 1871.00 sqft 2020 build
Property Description
**Make This Your New Home in The Meadows at Castle Rock*Lovely End Unit built in 2020*Shows Like New*This End Unit features additional windows which increases privacy and the abundance of natural light*Primary Suite with double Walk-In Closets, Paired Sinks and Walk-In Shower*All 3 Bedrooms w/ensuite Bathrooms*3rd Bedroom is perfect for Extended Family or Remote Office*Bright and Spacious and highly functional Kitchen, Dining and Family Rooms and 1/2 Bath complete this level*Kitchen boasts handsome Expresso cabinetry, Granite countertops and UPGRADED appliances, handsome kitchen island w/counter height seating, GAS stove and oven*Family Room opens to maintenance free Deck overlooking open space, perfect for outdoor dining and relaxing*Video Door Bell, Keyless Entry and Tankless Hot Water Heater Included*Attached Garage with Storage Closet, Drywalled*Enjoy all the Cyan Circle amenities, Lovely exterior grounds, park and and grilling area PLUS all The Meadows Amenities, visit the Grange Cultural Arts Center, Swim and Lounge at the Grange or Taft Pools, Bike/Walk and Jog along the extensive trail systems*Shopping, dining, medical and conveniences are minutes away*Dine in New Castle Rock or Old Castle Rock*This property in pristine condition is turn-key, move-in ready*Come home and enjoy it all upon move-in*Take Advantage of the lowest interest rates in years*We Are Ready to Sell, Are You Ready to Buy*
Listing Details
- Property Type
- Townhome
- Listing#
- 1683209
- Source
- REcolorado (Denver)
- Last Updated
- 12-04-2024 05:25pm
- Status
- Active
- Off Market Date
- 11-30--0001 12:00am
Property Details
- Property Subtype
- Townhouse
- Sold Price
- $510,000
- Original Price
- $530,000
- Location
- Castle Rock, CO 80109
- SqFT
- 1871.00
- Year Built
- 2020
- Bedrooms
- 3
- Bathrooms
- 4
- Levels
- Multi/Split
Map
Property Level and Sizes
- Lot Features
- Ceiling Fan(s), Granite Counters, In-Law Floor Plan, Kitchen Island, Walk-In Closet(s), Wired for Data
- Foundation Details
- Slab
- Common Walls
- End Unit, No One Above, No One Below, 1 Common Wall
Financial Details
- Previous Year Tax
- 3246.00
- Year Tax
- 2023
- Is this property managed by an HOA?
- Yes
- Primary HOA Name
- The Meadows
- Primary HOA Phone Number
- 303-814-2358
- Primary HOA Amenities
- Clubhouse, Park, Pool, Trail(s)
- Primary HOA Fees Included
- Reserves, Insurance, Irrigation, Maintenance Grounds, Maintenance Structure, Road Maintenance, Sewer, Snow Removal, Trash, Water
- Primary HOA Fees
- 246.75
- Primary HOA Fees Frequency
- Quarterly
- Secondary HOA Name
- MSI LLC
- Secondary HOA Phone Number
- 303-420-4433
- Secondary HOA Fees
- 315.00
- Secondary HOA Fees Frequency
- Monthly
Interior Details
- Interior Features
- Ceiling Fan(s), Granite Counters, In-Law Floor Plan, Kitchen Island, Walk-In Closet(s), Wired for Data
- Appliances
- Dishwasher, Disposal, Dryer, Gas Water Heater, Microwave, Range, Refrigerator, Tankless Water Heater, Washer
- Laundry Features
- In Unit
- Electric
- Central Air
- Flooring
- Carpet, Laminate
- Cooling
- Central Air
- Heating
- Forced Air
- Utilities
- Electricity Connected, Internet Access (Wired), Natural Gas Connected
Exterior Details
- Features
- Balcony
- Lot View
- City, Meadow, Mountain(s)
- Water
- Public
- Sewer
- Public Sewer
Garage & Parking
- Parking Features
- Dry Walled
Exterior Construction
- Roof
- Architecural Shingle, Composition
- Construction Materials
- Cement Siding, Frame, Stone
- Exterior Features
- Balcony
- Window Features
- Double Pane Windows, Window Coverings
- Security Features
- Carbon Monoxide Detector(s), Smart Locks, Smoke Detector(s), Video Doorbell
- Builder Name
- Lokal Homes
- Builder Source
- Public Records
Land Details
- PPA
- 0.00
- Road Frontage Type
- Public
- Road Responsibility
- Public Maintained Road
- Road Surface Type
- Paved
- Sewer Fee
- 0.00
Schools
- Elementary School
- Meadow View
- Middle School
- Castle Rock
- High School
- Castle View
Walk Score®
Listing Media
- Virtual Tour
- Click here to watch tour
Contact Agent
executed in 2.636 sec.




