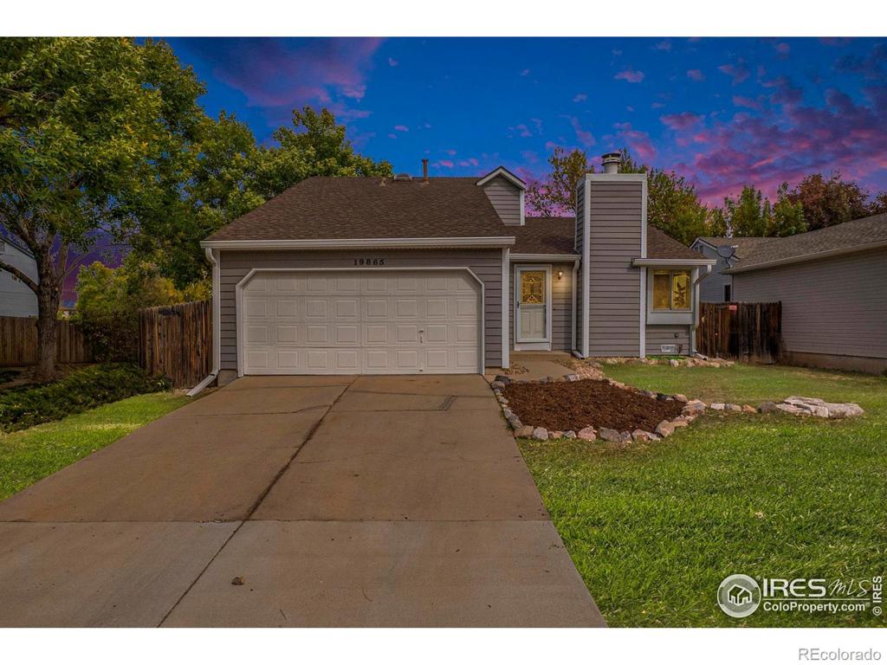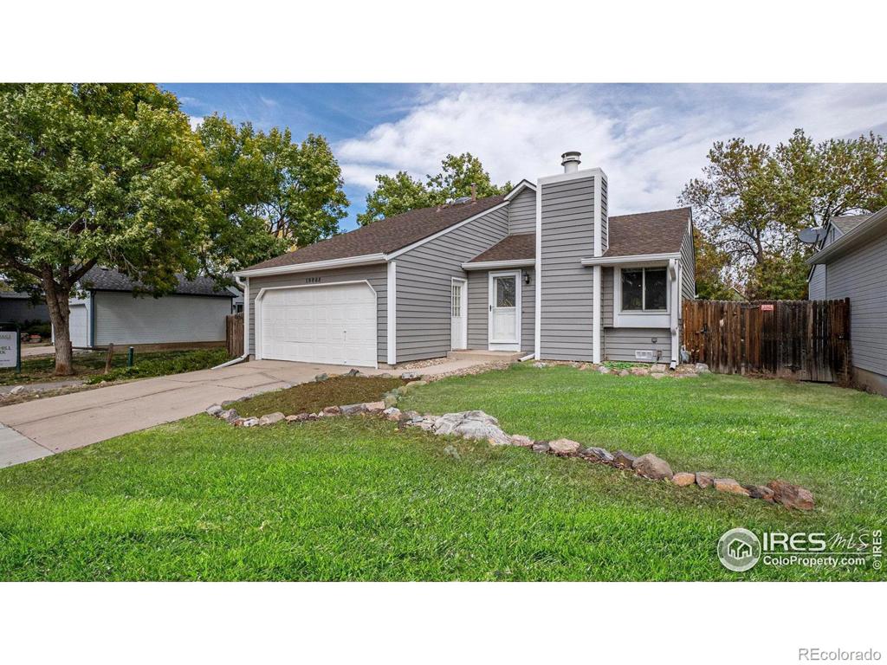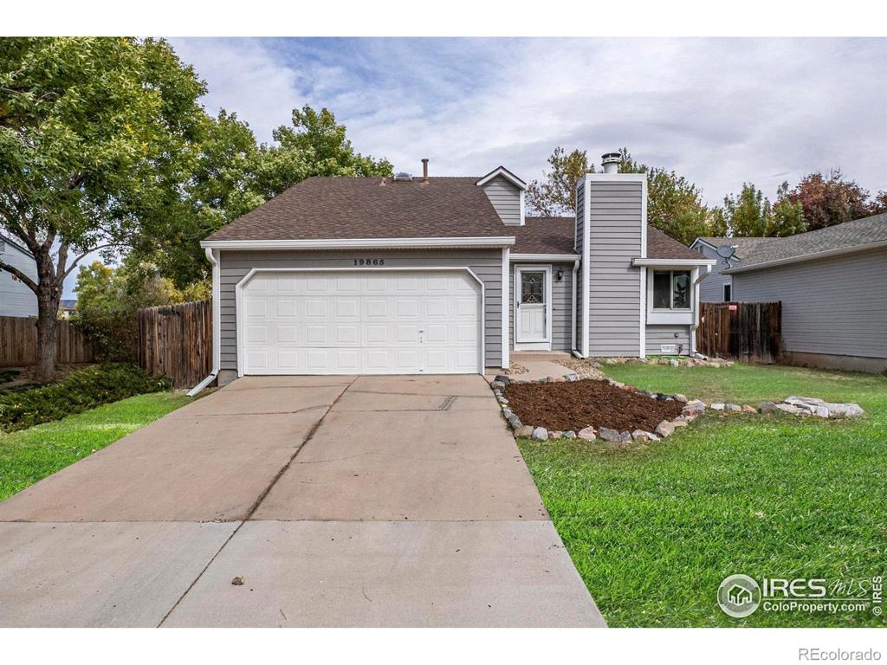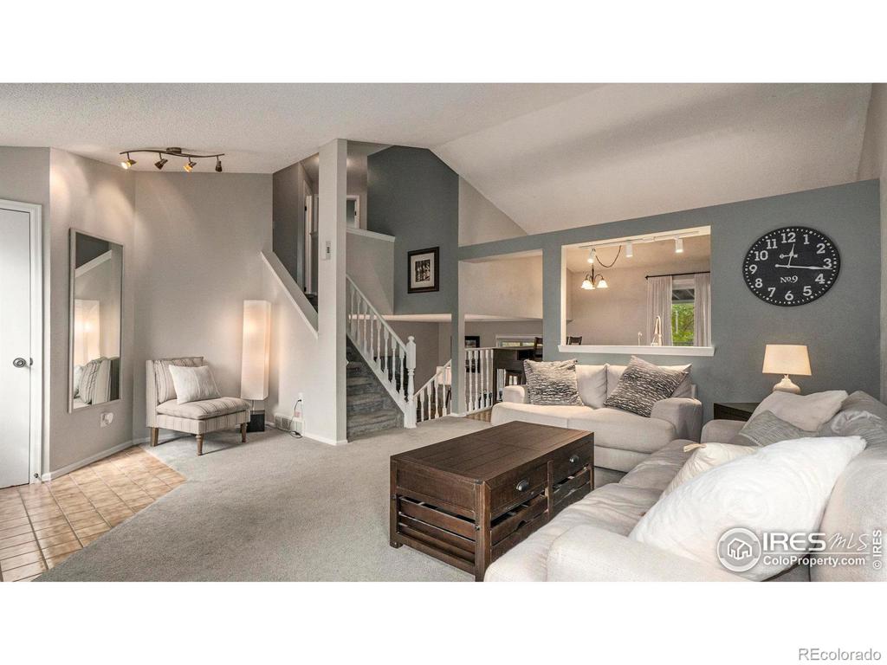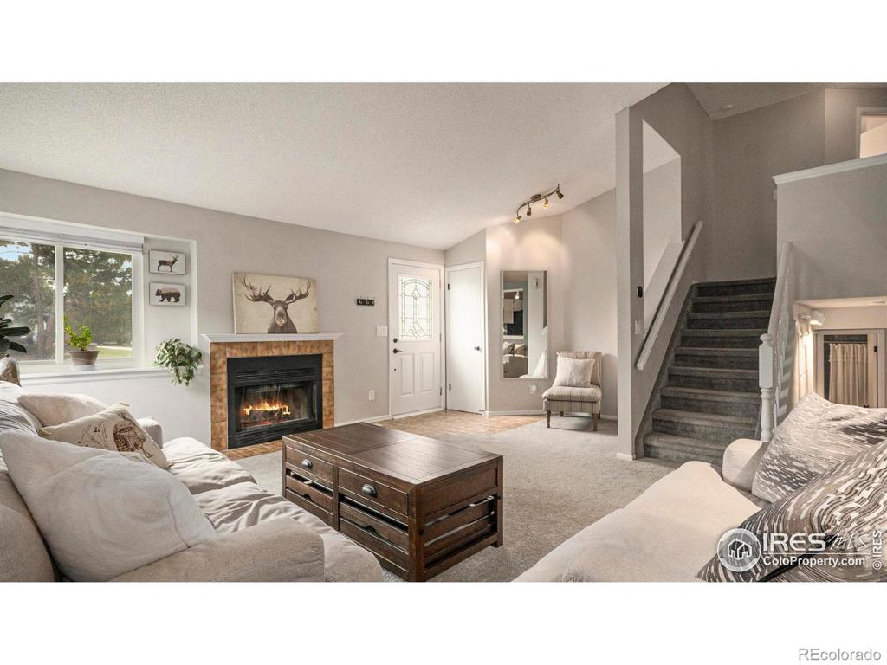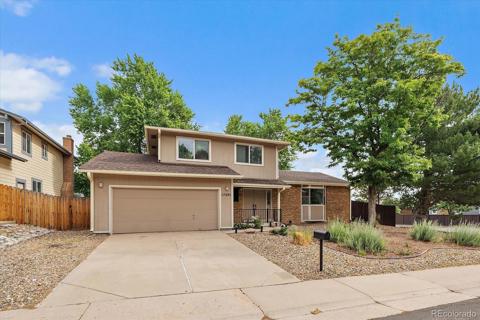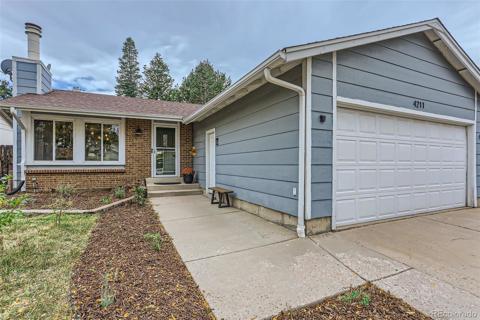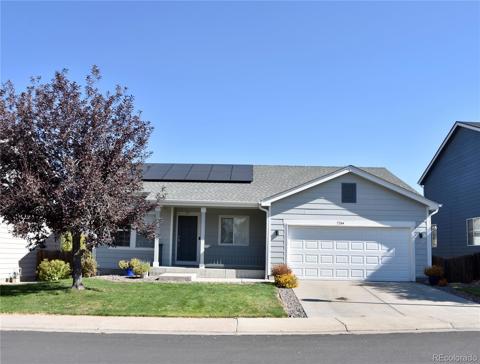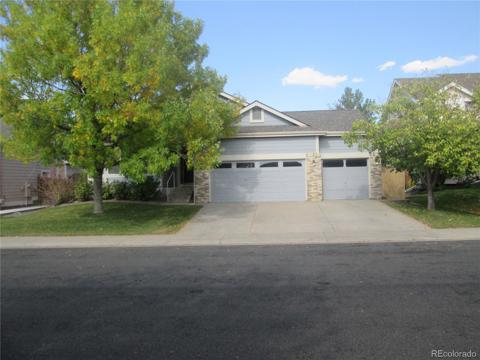19865 E Wagontrail Drive
Centennial, CO 80015 — Arapahoe County — Fox Hill 1st Flg NeighborhoodOpen House - Public: Sun Oct 27, 11:00AM-1:00PM
Residential $480,000 Active Listing# IR1020918
3 beds 2 baths 1368.00 sqft Lot size: 5140.00 sqft 0.12 acres 1984 build
Property Description
Welcome to this delightful and well-maintained home. If you are seeking a meticulously cared-for home featuring three bedrooms, two bathrooms, and a two-car garage, then this property is an absolute must-see. It boasts newly installed windows (2021), carpet (2021), appliances (2021), vinyl siding (2022), gutters (2022), and blinds (2022) along with a covered deck, perfect for hosting gatherings. The home is conveniently situated adjacent to a beautiful park and biking trails that lead to a serene creek. Upon entering, you will be greeted by an open floor plan that seamlessly connects the living room spaces, fostering a warm and inviting ambiance. The kitchen is well-equipped with newly modern stainless steel appliances, ample counter space, and abundant cabinetry. The primary bedroom serves as a tranquil haven, complete with a shared bathroom and a walk-in closet. The two additional bedrooms are equally commodious. Not only does this home enjoy an excellent location within the community, but it also benefits from its proximity to various amenities, including schools, parks, shopping centers, and convenient to access to major transportation.
Listing Details
- Property Type
- Residential
- Listing#
- IR1020918
- Source
- REcolorado (Denver)
- Last Updated
- 10-26-2024 07:06pm
- Status
- Active
- Off Market Date
- 11-30--0001 12:00am
Property Details
- Property Subtype
- Single Family Residence
- Sold Price
- $480,000
- Original Price
- $480,000
- Location
- Centennial, CO 80015
- SqFT
- 1368.00
- Year Built
- 1984
- Acres
- 0.12
- Bedrooms
- 3
- Bathrooms
- 2
- Levels
- Tri-Level
Map
Property Level and Sizes
- SqFt Lot
- 5140.00
- Lot Features
- Eat-in Kitchen, Open Floorplan, Walk-In Closet(s)
- Lot Size
- 0.12
- Basement
- Crawl Space, None
Financial Details
- Previous Year Tax
- 3014.00
- Year Tax
- 2023
- Primary HOA Fees
- 0.00
Interior Details
- Interior Features
- Eat-in Kitchen, Open Floorplan, Walk-In Closet(s)
- Appliances
- Dishwasher, Disposal, Dryer, Microwave, Oven, Refrigerator, Self Cleaning Oven, Washer
- Electric
- Central Air
- Cooling
- Central Air
- Heating
- Forced Air
- Fireplaces Features
- Living Room
- Utilities
- Electricity Available, Natural Gas Available
Exterior Details
- Features
- Dog Run
- Lot View
- City
- Water
- Public
- Sewer
- Public Sewer
Garage & Parking
Exterior Construction
- Roof
- Composition
- Construction Materials
- Vinyl Siding, Wood Frame
- Exterior Features
- Dog Run
- Window Features
- Window Coverings
- Builder Source
- Assessor
Land Details
- PPA
- 0.00
- Road Frontage Type
- Public
- Road Surface Type
- Paved
- Sewer Fee
- 0.00
Schools
- Elementary School
- Peakview
- Middle School
- Thunder Ridge
- High School
- Eaglecrest
Walk Score®
Contact Agent
executed in 2.987 sec.




