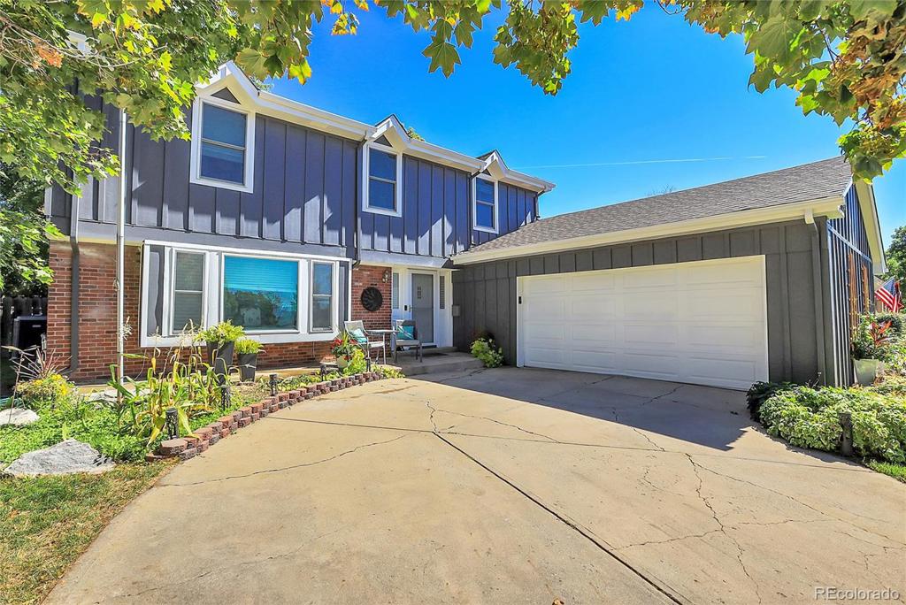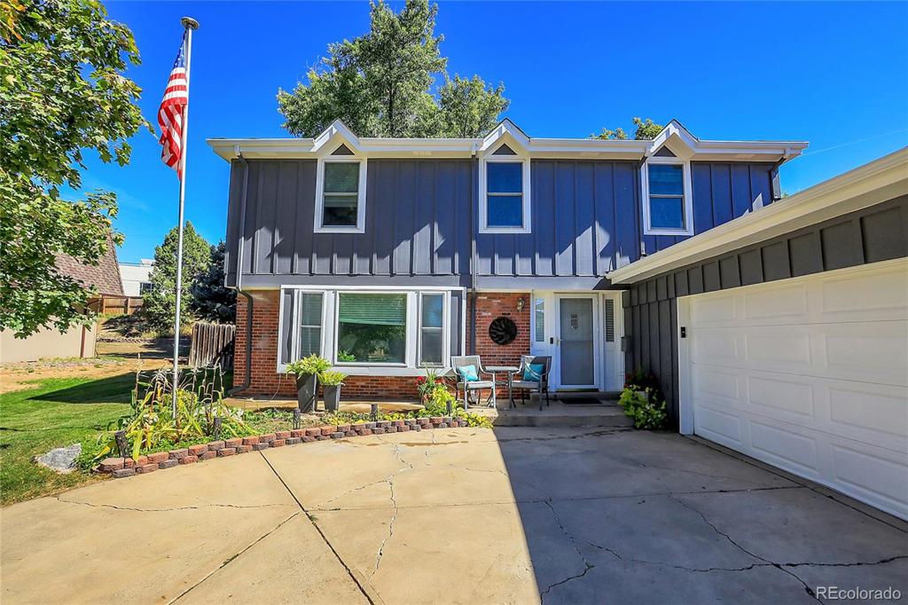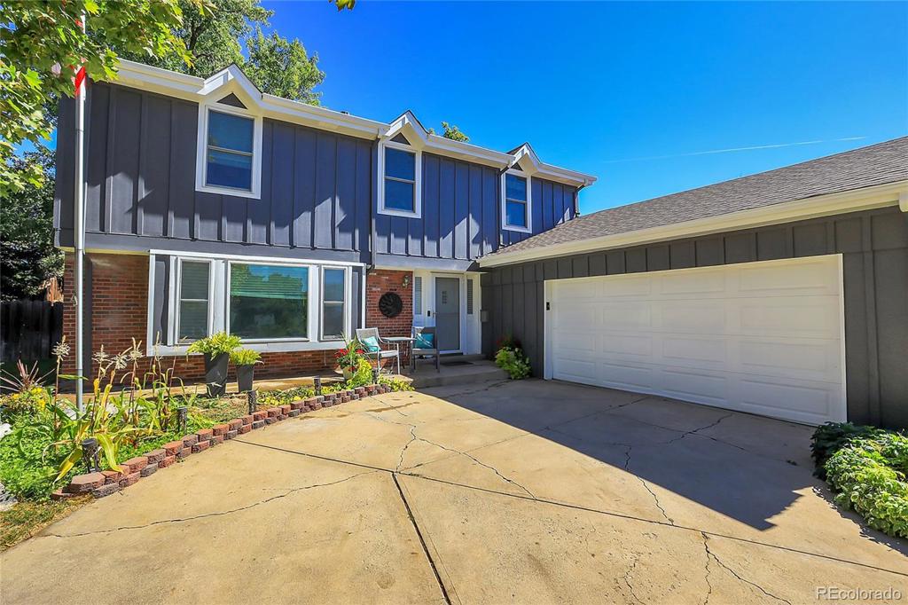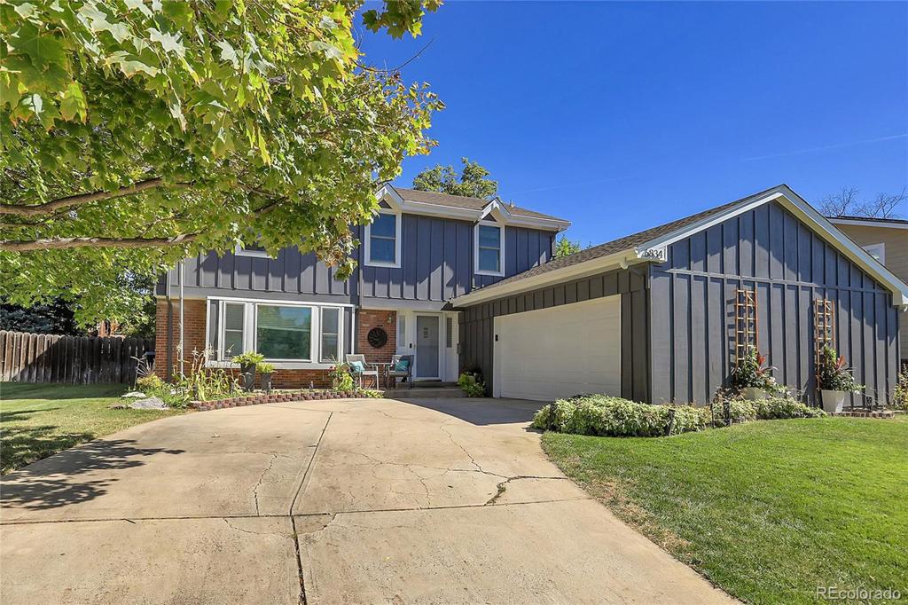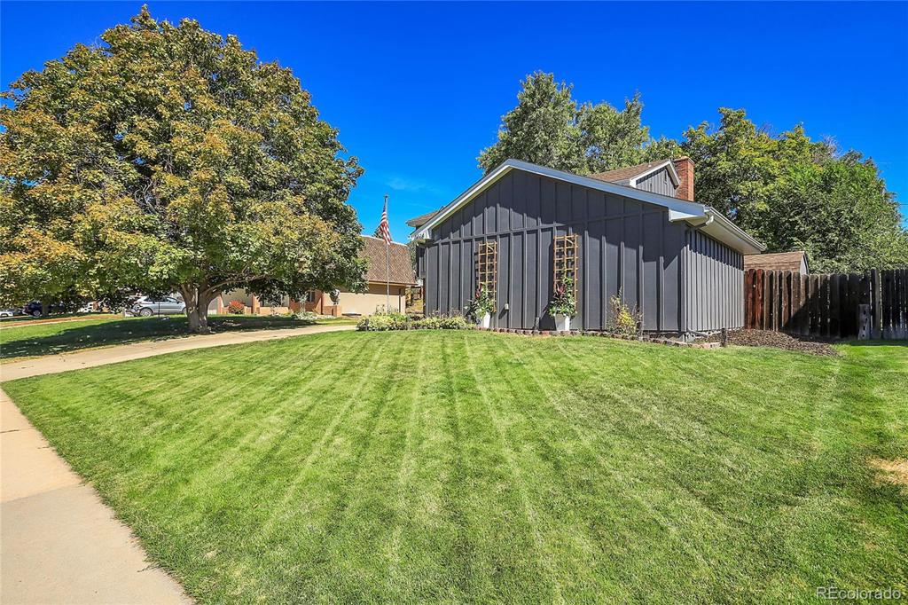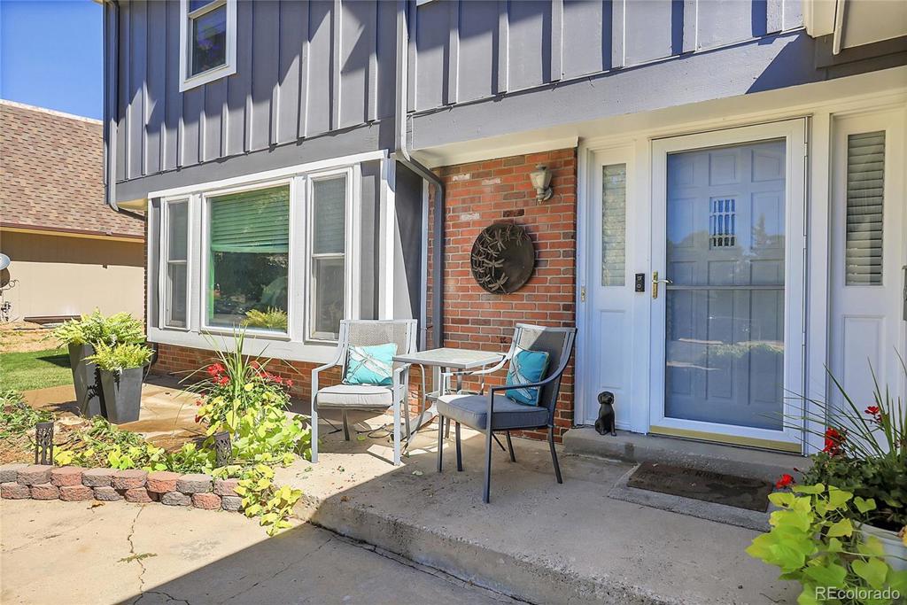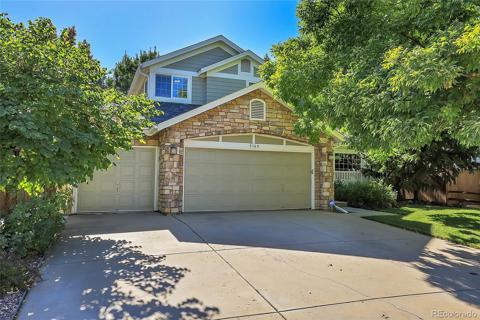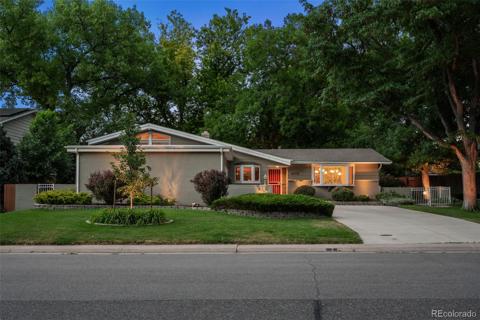6834 S Willow Street
Centennial, CO 80112 — Arapahoe County — Walnut Hills NeighborhoodOpen House - Public: Sat Oct 26, 10:00AM-2:00PM
Residential $789,000 Active Listing# 6045897
5 beds 4 baths 3121.00 sqft Lot size: 9888.00 sqft 0.23 acres 1970 build
Property Description
Welcome to your ideal Walnut Ridge home, just steps from a vibrant array of restaurants, Light Rail, and Fiddler's Green! This charming 5-bedroom, 4-bathroom residence features modern upgrades, including newer cabinets, windows, and carpet throughout. The expansive primary bedroom offers a beautifully renovated bathroom, while the second floor is complemented by three additional bedrooms and a spacious guest bathroom. The fully finished basement includes the fifth bedroom and fourth bathroom, along with two large living spaces and a wet bar, perfect for entertaining. Enjoy year-round comfort with a new furnace and air conditioner, and step outside to a sprawling backyard surrounded by a canopy of mature trees, creating a private oasis ideal for relaxing on the patio or tending to your gardens. This home seamlessly combines comfort and style in a serene setting! Interior Photos Coming Soon. Showings start 10/25.
Listing Details
- Property Type
- Residential
- Listing#
- 6045897
- Source
- REcolorado (Denver)
- Last Updated
- 10-25-2024 04:31am
- Status
- Active
- Off Market Date
- 11-30--0001 12:00am
Property Details
- Property Subtype
- Single Family Residence
- Sold Price
- $789,000
- Original Price
- $789,000
- Location
- Centennial, CO 80112
- SqFT
- 3121.00
- Year Built
- 1970
- Acres
- 0.23
- Bedrooms
- 5
- Bathrooms
- 4
- Levels
- Two
Map
Property Level and Sizes
- SqFt Lot
- 9888.00
- Lot Features
- Granite Counters, Walk-In Closet(s), Wet Bar
- Lot Size
- 0.23
- Foundation Details
- Concrete Perimeter
- Basement
- Finished, Full
Financial Details
- Previous Year Tax
- 3643.00
- Year Tax
- 2023
- Primary HOA Fees
- 0.00
Interior Details
- Interior Features
- Granite Counters, Walk-In Closet(s), Wet Bar
- Appliances
- Dishwasher, Disposal, Dryer, Microwave, Range, Refrigerator, Washer
- Electric
- Central Air
- Flooring
- Carpet, Tile
- Cooling
- Central Air
- Heating
- Forced Air
- Fireplaces Features
- Family Room
- Utilities
- Electricity Connected, Natural Gas Connected
Exterior Details
- Features
- Garden, Private Yard
- Water
- Public
- Sewer
- Public Sewer
Garage & Parking
Exterior Construction
- Roof
- Composition
- Construction Materials
- Frame, Wood Siding
- Exterior Features
- Garden, Private Yard
- Window Features
- Double Pane Windows
- Builder Source
- Public Records
Land Details
- PPA
- 0.00
- Sewer Fee
- 0.00
Schools
- Elementary School
- Walnut Hills
- Middle School
- Campus
- High School
- Cherry Creek
Walk Score®
Listing Media
- Virtual Tour
- Click here to watch tour
Contact Agent
executed in 4.825 sec.




