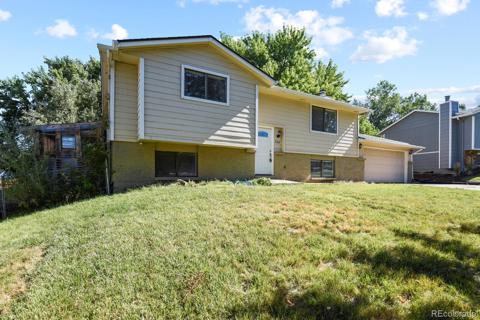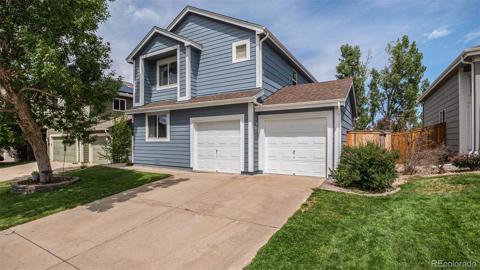7022 S Trenton Circle
Centennial, CO 80112 — Arapahoe County — Walnut Hills NeighborhoodResidential $655,000 Coming Soon Listing# 4417353
4 beds 3 baths 2378.00 sqft Lot size: 14331.00 sqft 0.33 acres 1968 build
Property Description
Beautiful, light and bright ranch home in a prime location and Cherry Creek schools!! This home features 4 bedrooms, 3 baths that together provide owners a fantastic layout, tons of natural light and an efficient design. As you enter the home, you'll discover a dining area and foyer, an open concept kitchen, and an expansive living room that opens onto a covered rear patio. The kitchen is functionally designed and boasts newer appliances and a dedicated pantry space. As you venture around the corner, you'll find a full bath and 3 main floor bedrooms, one of which is a large primary suite that features an oversized closet, ensuite bath and plenty of room for a king size bed. Downstairs you'll find a large flex space, 2 additional bedrooms (1 non-conforming), laundry and an exercise room perfect for a home gym. The large 14,000+ sqft lot provides a private backyard with an expansive patio that is perfect for relaxing all summer with friends and family. Additional features include new paint, new carpet, new LVP hardwood flooring, central air, front and rear professional landscaping with drip irrigation, and an oversized 2-car detached garage with 220v electric in wall for a workshop or electric car charger. This neighborhood allows easy access to numerous restaurants / retailers, and its central location makes getting around town easy. This one won’t last long. Reach out to set up a showing today.
Listing Details
- Property Type
- Residential
- Listing#
- 4417353
- Source
- REcolorado (Denver)
- Last Updated
- 10-26-2024 05:40am
- Status
- Coming Soon
- Off Market Date
- 11-30--0001 12:00am
Property Details
- Property Subtype
- Single Family Residence
- Sold Price
- $655,000
- Location
- Centennial, CO 80112
- SqFT
- 2378.00
- Year Built
- 1968
- Acres
- 0.33
- Bedrooms
- 4
- Bathrooms
- 3
- Levels
- One
Map
Property Level and Sizes
- SqFt Lot
- 14331.00
- Lot Features
- Primary Suite
- Lot Size
- 0.33
- Foundation Details
- Concrete Perimeter
- Basement
- Full, Interior Entry
Financial Details
- Previous Year Tax
- 3572.00
- Year Tax
- 2023
- Primary HOA Fees
- 0.00
Interior Details
- Interior Features
- Primary Suite
- Appliances
- Dishwasher, Disposal, Oven, Range, Refrigerator
- Laundry Features
- In Unit
- Electric
- None
- Cooling
- None
- Heating
- Forced Air, Natural Gas
- Utilities
- Electricity Available, Electricity Connected, Natural Gas Available, Natural Gas Connected
Exterior Details
- Features
- Private Yard
- Water
- Public
- Sewer
- Public Sewer
Garage & Parking
Exterior Construction
- Roof
- Composition
- Construction Materials
- Frame, Wood Siding
- Exterior Features
- Private Yard
- Window Features
- Bay Window(s), Window Coverings
- Security Features
- Smoke Detector(s)
- Builder Source
- Public Records
Land Details
- PPA
- 0.00
- Road Frontage Type
- Public
- Road Responsibility
- Public Maintained Road
- Road Surface Type
- Paved
- Sewer Fee
- 0.00
Schools
- Elementary School
- Walnut Hills
- Middle School
- Campus
- High School
- Cherry Creek
Walk Score®
Contact Agent
executed in 3.100 sec.








