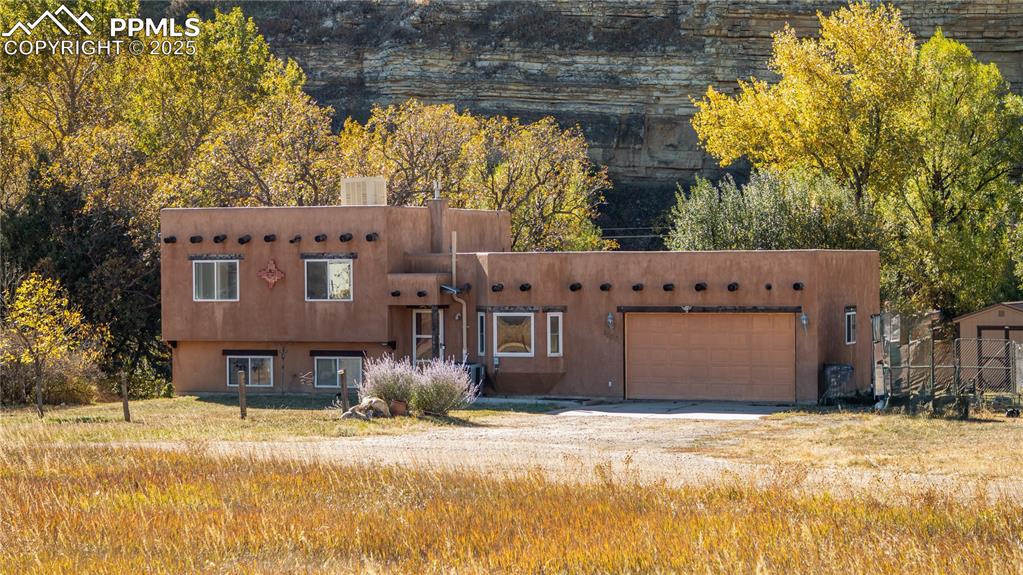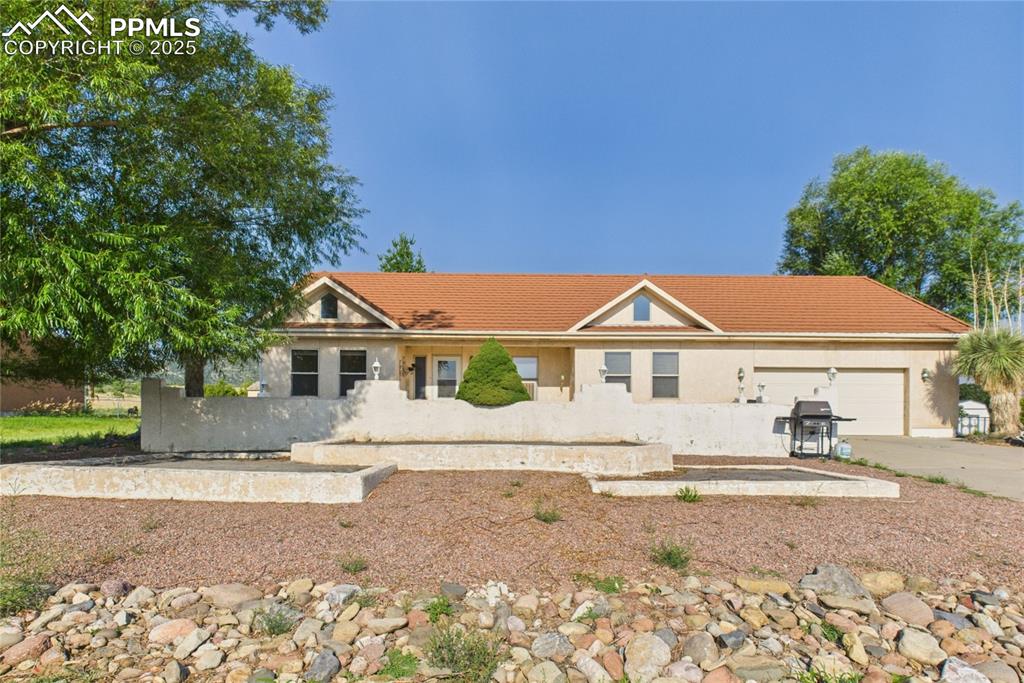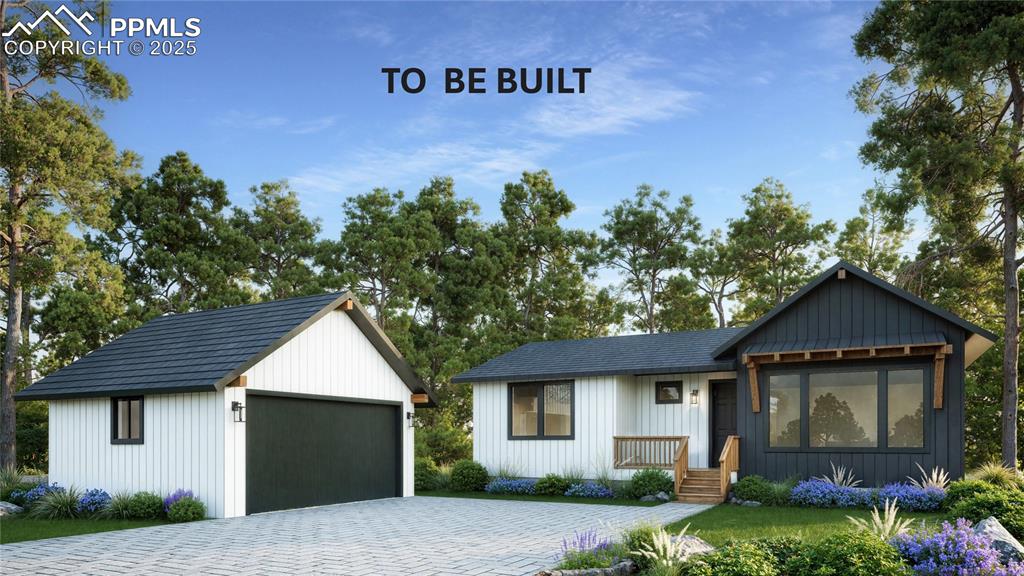4099 Anthony Avenue
Colorado City, CO 81019 — Pueblo County — N/a NeighborhoodResidential $315,000 Active Listing# 4149076
3 beds 3 baths 2440.00 sqft Lot size: 34848.00 sqft 0.80 acres 1987 build
Property Description
Bring your vision and make this home your own! Built in 1987, this 3-bedroom, 3-bath home offers plenty of space and character, just waiting for the right touch. The main floor layout includes all bedrooms for convenience, a private kitchen with abundant cabinet space, a formal dining room, and a comfortable living room. A brand-new water heater has recently been installed, adding peace of mind. Downstairs, you’ll find a nearly full partial basement, ideal for extra storage or future entertaining space and a half bath for guests. Situated on a spacious lot of over 0.8 acres, the property backs to Greenhorn Creek, offering peaceful mornings from your back or side deck. A detached 2+ car garage with workshop and additional loft provides ample room for hobbies, storage, or projects. Home will be sold as-is, making this the perfect opportunity for a fixer-upper or investment project. Check out some of the virtually staged photos to see the properties incredible potential.
Listing Details
- Property Type
- Residential
- Listing#
- 4149076
- Source
- REcolorado (Denver)
- Last Updated
- 10-21-2025 02:23pm
- Status
- Active
- Off Market Date
- 11-30--0001 12:00am
Property Details
- Property Subtype
- Single Family Residence
- Sold Price
- $315,000
- Original Price
- $325,000
- Location
- Colorado City, CO 81019
- SqFT
- 2440.00
- Year Built
- 1987
- Acres
- 0.80
- Bedrooms
- 3
- Bathrooms
- 3
- Levels
- Two
Map
Property Level and Sizes
- SqFt Lot
- 34848.00
- Lot Features
- Ceiling Fan(s), Laminate Counters, Pantry, Radon Mitigation System, Hot Tub, Vaulted Ceiling(s), Walk-In Closet(s)
- Lot Size
- 0.80
- Basement
- Finished, Partial
Financial Details
- Previous Year Tax
- 1160.00
- Year Tax
- 2024
- Primary HOA Fees
- 0.00
Interior Details
- Interior Features
- Ceiling Fan(s), Laminate Counters, Pantry, Radon Mitigation System, Hot Tub, Vaulted Ceiling(s), Walk-In Closet(s)
- Appliances
- Dishwasher, Dryer, Gas Water Heater, Microwave, Oven, Range, Refrigerator, Water Purifier
- Laundry Features
- Laundry Closet
- Electric
- Evaporative Cooling
- Flooring
- Carpet, Tile
- Cooling
- Evaporative Cooling
- Heating
- Forced Air
Exterior Details
- Features
- Garden, Spa/Hot Tub
- Water
- Public
- Sewer
- Public Sewer
Garage & Parking
- Parking Features
- Dry Walled, Exterior Access Door, Insulated Garage, Lighted
Exterior Construction
- Roof
- Composition
- Construction Materials
- Frame
- Exterior Features
- Garden, Spa/Hot Tub
- Security Features
- Carbon Monoxide Detector(s), Smoke Detector(s)
- Builder Source
- Public Records
Land Details
- PPA
- 0.00
- Road Surface Type
- Dirt
- Sewer Fee
- 0.00
Schools
- Elementary School
- Rye
- Middle School
- Craver
- High School
- Rye
Walk Score®
Contact Agent
executed in 0.317 sec.













