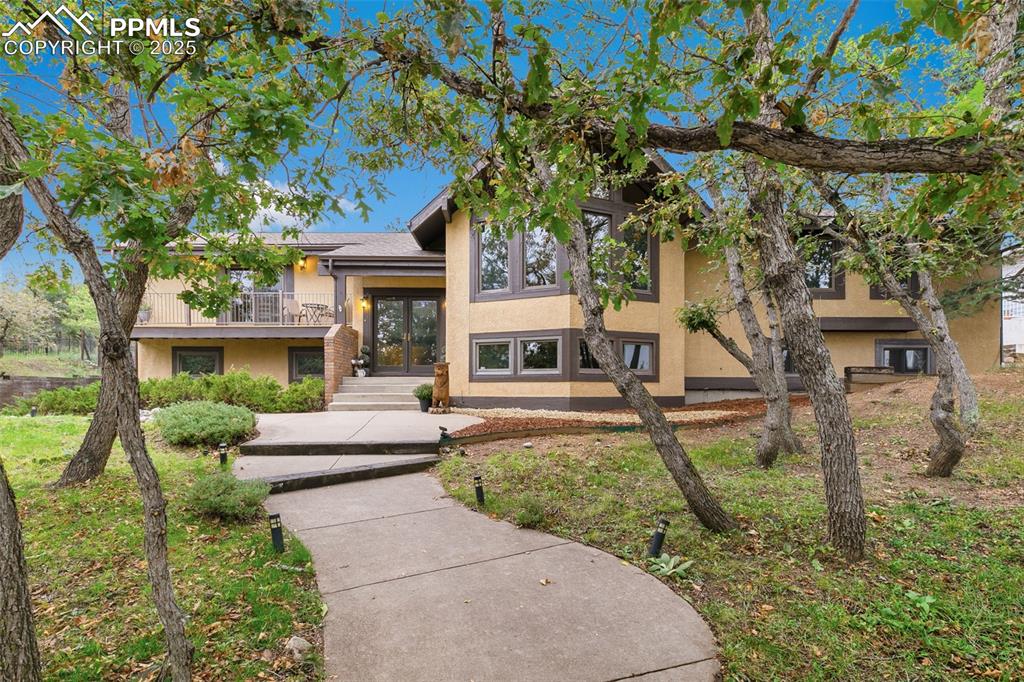1287 Ethereal Circle
Colorado Springs, CO 80904 — El Paso County — Indian Heights NeighborhoodResidential $695,000 Active Listing# 5061769
3 beds 3 baths 3225.00 sqft Lot size: 10018.80 sqft 0.23 acres 2009 build
Property Description
Property Description Remarks:
Wake up to breathtaking views of Pikes Peak in this beautifully updated custom rancher, nestled in a quiet west-side neighborhood. Designed for effortless living and entertaining, this one-story home offers a spacious, sun-filled layout with 9-foot ceilings, gleaming red oak floors, and rich knotty ash doors throughout. The gourmet kitchen is a chef’s dream, featuring Brazilian granite countertops, stainless steel appliances, a gas cooktop, and under-cabinet lighting. The open-concept living and dining area centers around a cozy stone Heatilator fireplace, perfect for winter evenings. The primary suite offers a peaceful retreat with a luxurious 5-piece bath and walk-in closet, while two generously sized lower-level bedrooms each include oversized walk-in closets. Downstairs, the expansive family room includes a wet bar and flexible space ideal for a home office, gym, or media area—plus more stunning mountain views. A bonus room provides the perfect setting for a workshop, craft space, or hobby room. Step outside to enjoy the professionally xeriscaped yard, complete with landscape lighting, worry-free turf, and a private flagstone patio with a built-in fireplace and grill—ideal for hosting friends or relaxing under the stars. Walk up the backyard path and grasp an even more spectacular view as you escape to tranquility. Additional features include central A/C, an attached garage with insulated Wayne Dalton door, and a storage building for tools and toys. Located close to trails, shopping, and schools, this thoughtfully maintained home combines timeless design with modern convenience—and unforgettable views.
Listing Details
- Property Type
- Residential
- Listing#
- 5061769
- Source
- REcolorado (Denver)
- Last Updated
- 10-24-2025 01:40pm
- Status
- Active
- Off Market Date
- 11-30--0001 12:00am
Property Details
- Property Subtype
- Single Family Residence
- Sold Price
- $695,000
- Original Price
- $695,000
- Location
- Colorado Springs, CO 80904
- SqFT
- 3225.00
- Year Built
- 2009
- Acres
- 0.23
- Bedrooms
- 3
- Bathrooms
- 3
- Levels
- One
Map
Property Level and Sizes
- SqFt Lot
- 10018.80
- Lot Features
- Ceiling Fan(s), Eat-in Kitchen, Entrance Foyer, Five Piece Bath, Granite Counters, High Ceilings, High Speed Internet, Open Floorplan, Pantry, Primary Suite, Smoke Free, Wet Bar
- Lot Size
- 0.23
- Foundation Details
- Slab
- Basement
- Full
Financial Details
- Previous Year Tax
- 2057.00
- Year Tax
- 2024
- Is this property managed by an HOA?
- Yes
- Primary HOA Name
- Indian Height Association
- Primary HOA Phone Number
- 719-351-8130
- Primary HOA Fees Included
- Maintenance Grounds
- Primary HOA Fees
- 825.00
- Primary HOA Fees Frequency
- Annually
Interior Details
- Interior Features
- Ceiling Fan(s), Eat-in Kitchen, Entrance Foyer, Five Piece Bath, Granite Counters, High Ceilings, High Speed Internet, Open Floorplan, Pantry, Primary Suite, Smoke Free, Wet Bar
- Appliances
- Cooktop, Dishwasher, Disposal, Gas Water Heater, Humidifier, Microwave, Oven, Range Hood, Refrigerator, Self Cleaning Oven
- Laundry Features
- Sink
- Electric
- Central Air
- Flooring
- Carpet, Tile, Wood
- Cooling
- Central Air
- Heating
- Forced Air
- Fireplaces Features
- Living Room, Outside
- Utilities
- Electricity Connected, Natural Gas Connected
Exterior Details
- Features
- Gas Grill, Private Yard
- Lot View
- Mountain(s)
- Water
- Public
- Sewer
- Public Sewer
Garage & Parking
- Parking Features
- Concrete
Exterior Construction
- Roof
- Composition
- Construction Materials
- Frame, Stucco
- Exterior Features
- Gas Grill, Private Yard
- Window Features
- Double Pane Windows, Window Coverings, Window Treatments
- Security Features
- Security System, Video Doorbell
- Builder Source
- Public Records
Land Details
- PPA
- 0.00
- Sewer Fee
- 0.00
Schools
- Elementary School
- West
- Middle School
- West
- High School
- Coronado
Walk Score®
Listing Media
- Virtual Tour
- Click here to watch tour
Contact Agent
executed in 0.299 sec.













