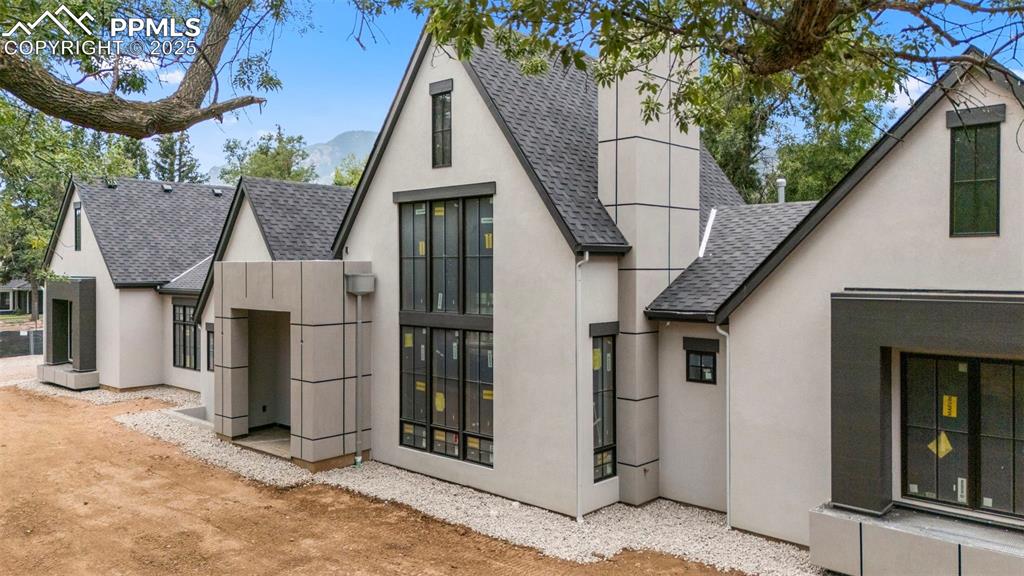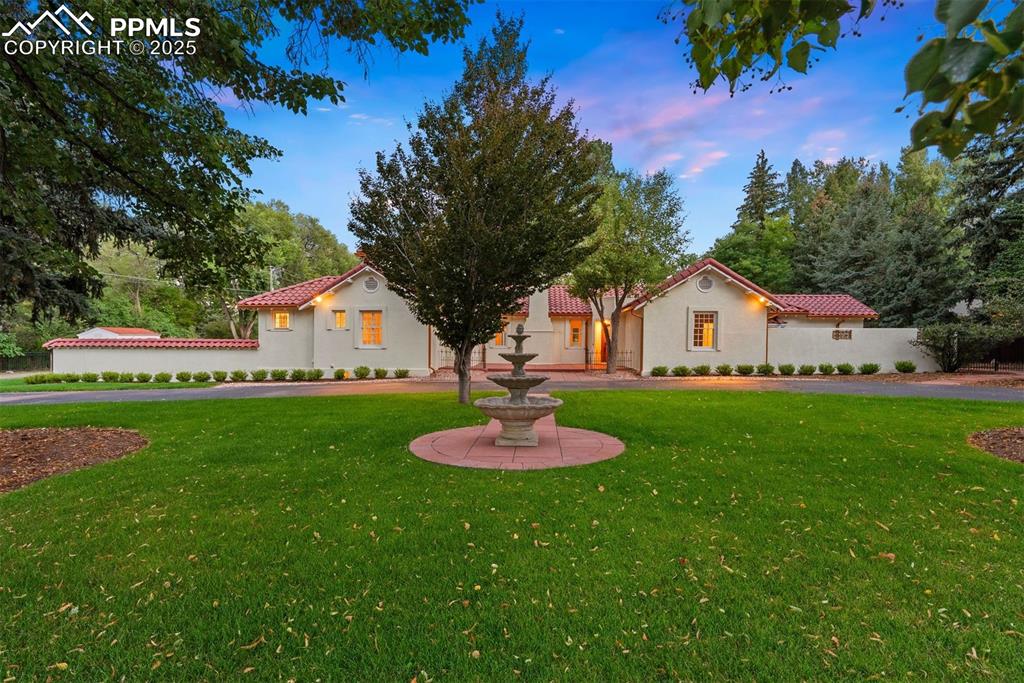10 5th Street
Colorado Springs, CO 80906 — El Paso County — Broadmoor NeighborhoodOpen House - Public: Sat Oct 25, 1:00PM-3:00PM
Residential $3,500,000 Active Listing# 7057668
4 beds 4 baths 5865.00 sqft Lot size: 16988.40 sqft 0.39 acres 2025 build
Property Description
A Rare Opportunity in the Broadmoor Flats. Experience the perfect blend of timeless Tudor elegance and fresh contemporary design in this brand-new 4-bedroom, 4-bath, 3-car, 5,865 sq. ft. residence, crafted by Colorado Springs’ premier builder, Comito Design | Build. With over 40 years of expertise, Comito is known for anticipating every detail and delivering unmatched craftsmanship. An inviting open floor plan flows from the light-filled great room to a chef’s kitchen featuring premium appliances, custom cabinetry, and an oversized center island—ideal for both everyday living and grand entertaining. Expansive 10’ multi-slide doors in the dining and great room lead to a generous covered patio, creating effortless indoor–outdoor living. The serene main-level primary suite offers refined comfort, while luxury finishes throughout include wide-plank hardwood floors, designer fixtures, curated custom tilework, and exceptional millwork. Built as a high-performance home, it combines beauty with efficiency—advanced insulation, premium windows, and high-efficiency systems ensure comfort, lower utility costs, and minimal maintenance. This is more than a home—it’s a statement of style and a rare chance to enjoy historic neighborhood charm with all the advantages of today’s best building standards.
Listing Details
- Property Type
- Residential
- Listing#
- 7057668
- Source
- REcolorado (Denver)
- Last Updated
- 10-22-2025 09:05pm
- Status
- Active
- Off Market Date
- 11-30--0001 12:00am
Property Details
- Property Subtype
- Single Family Residence
- Sold Price
- $3,500,000
- Original Price
- $3,500,000
- Location
- Colorado Springs, CO 80906
- SqFT
- 5865.00
- Year Built
- 2025
- Acres
- 0.39
- Bedrooms
- 4
- Bathrooms
- 4
- Levels
- Two
Map
Property Level and Sizes
- SqFt Lot
- 16988.40
- Lot Features
- Entrance Foyer, Five Piece Bath, Granite Counters, High Ceilings, Kitchen Island, Primary Suite, Vaulted Ceiling(s), Walk-In Closet(s), Wet Bar
- Lot Size
- 0.39
- Basement
- Finished, Full, Sump Pump
Financial Details
- Previous Year Tax
- 7862.00
- Year Tax
- 2024
- Primary HOA Fees
- 0.00
Interior Details
- Interior Features
- Entrance Foyer, Five Piece Bath, Granite Counters, High Ceilings, Kitchen Island, Primary Suite, Vaulted Ceiling(s), Walk-In Closet(s), Wet Bar
- Appliances
- Dishwasher, Disposal, Oven, Range, Refrigerator, Self Cleaning Oven
- Electric
- Central Air
- Flooring
- Carpet, Tile, Wood
- Cooling
- Central Air
- Heating
- Forced Air, Natural Gas
- Fireplaces Features
- Bedroom, Gas, Gas Log, Living Room
- Utilities
- Cable Available, Electricity Connected, Natural Gas Connected
Exterior Details
- Features
- Private Yard
- Water
- Public
- Sewer
- Public Sewer
Garage & Parking
Exterior Construction
- Roof
- Composition
- Construction Materials
- Frame, Other, Stucco
- Exterior Features
- Private Yard
- Security Features
- Carbon Monoxide Detector(s), Smoke Detector(s)
- Builder Source
- Plans
Land Details
- PPA
- 0.00
- Road Frontage Type
- Public
- Road Surface Type
- Paved
- Sewer Fee
- 0.00
Schools
- Elementary School
- Broadmoor
- Middle School
- Cheyenne Mountain
- High School
- Cheyenne Mountain
Walk Score®
Contact Agent
executed in 0.302 sec.













