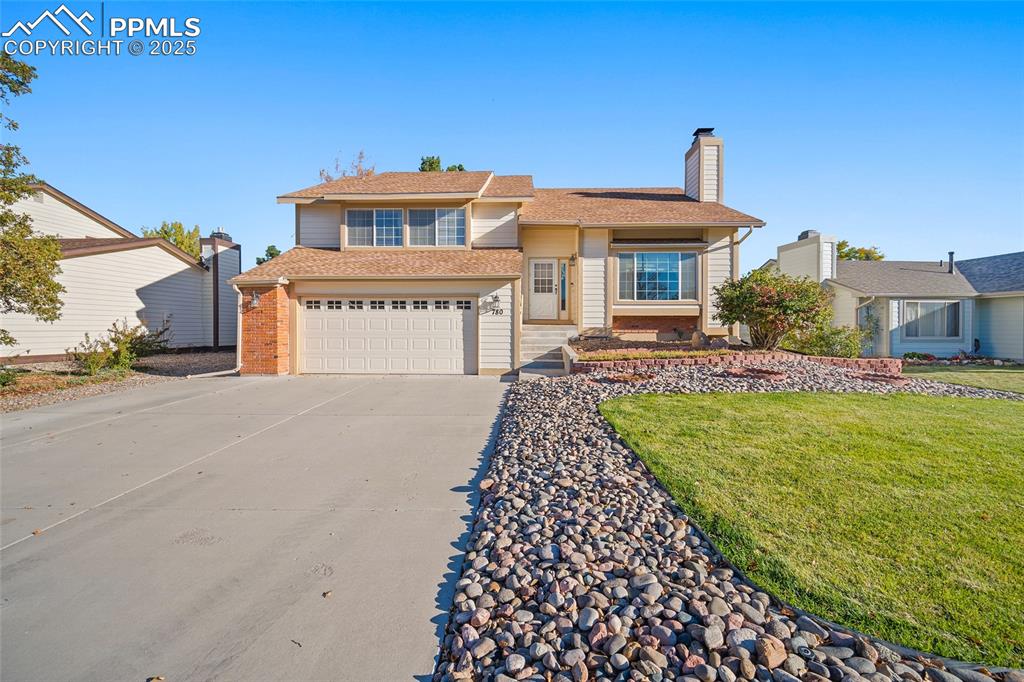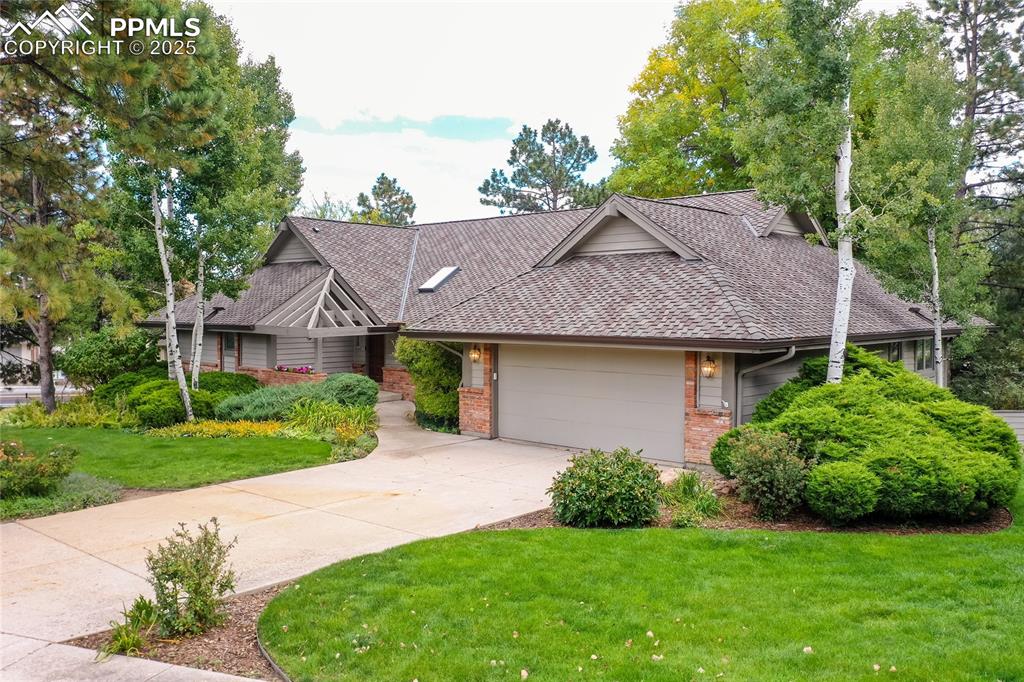13 Noyer Court
Colorado Springs, CO 80906 — El Paso County — Terrace NeighborhoodResidential $789,370 Active Listing# 8014884
4 beds 4 baths 2282.00 sqft Lot size: 7191.00 sqft 0.17 acres 2025 build
Property Description
Brand new construction in the heart of the desirable Ivywild neighborhood! This beautifully designed home feature 4 bedrooms, 4 bathrooms, and an attached 2-car garage. Enjoy a smart, functional layout with 3 bedrooms on the upper level and a private guest suite with full bath in the finished basement; ideal for visitors or multigenerational living. The main level showcases a custom-designed kitchen with quartz countertops, stainless steel appliances, and a spacious walk-in pantry offering plenty of storage. The open-concept living area boasts luxury vinyl plank flooring, Big windows and natural light; perfect for both everyday living and entertaining. Upstairs, the plush-carpeted bedrooms offer comfort and privacy. The stunning primary suite includes vaulted ceilings, large windows, and abundant natural light. A generous walk-in closet and a spa-inspired en-suite bathroom complete the retreat, featuring a walk-in shower, double vanity, quartz counters, and a private toilet room. Additional highlights include quartz countertops in all bathrooms, professionally landscaped yards with sprinkler and drip systems, a class 4-shingle impact resistant roof, and breathtaking exterior views. Whether you're relaxing indoors or enjoying the serene outdoor setting, this home is built for comfort, quality, and modern Colorado living. Don't miss your chance to own a brand-new home in Colorado Springs; schedule your showing today!
Listing Details
- Property Type
- Residential
- Listing#
- 8014884
- Source
- REcolorado (Denver)
- Last Updated
- 10-21-2025 12:40am
- Status
- Active
- Off Market Date
- 11-30--0001 12:00am
Property Details
- Property Subtype
- Single Family Residence
- Sold Price
- $789,370
- Original Price
- $789,370
- Location
- Colorado Springs, CO 80906
- SqFT
- 2282.00
- Year Built
- 2025
- Acres
- 0.17
- Bedrooms
- 4
- Bathrooms
- 4
- Levels
- Two
Map
Property Level and Sizes
- SqFt Lot
- 7191.00
- Lot Features
- High Ceilings, Kitchen Island, Open Floorplan, Quartz Counters, Smoke Free, Vaulted Ceiling(s), Walk-In Closet(s)
- Lot Size
- 0.17
- Foundation Details
- Structural
- Basement
- Crawl Space, Finished, Partial, Sump Pump
- Common Walls
- 1 Common Wall
Financial Details
- Previous Year Tax
- 55.00
- Year Tax
- 2024
- Primary HOA Fees
- 0.00
Interior Details
- Interior Features
- High Ceilings, Kitchen Island, Open Floorplan, Quartz Counters, Smoke Free, Vaulted Ceiling(s), Walk-In Closet(s)
- Appliances
- Dishwasher, Disposal, Microwave, Oven, Range, Range Hood, Refrigerator, Sump Pump
- Electric
- Central Air
- Flooring
- Carpet, Tile, Vinyl
- Cooling
- Central Air
- Heating
- Forced Air, Natural Gas
- Utilities
- Electricity Available, Electricity Connected, Natural Gas Available, Natural Gas Connected
Exterior Details
- Water
- Public
- Sewer
- Public Sewer
Garage & Parking
- Parking Features
- Concrete
Exterior Construction
- Roof
- Composition
- Construction Materials
- Cement Siding
- Window Features
- Double Pane Windows
- Security Features
- Carbon Monoxide Detector(s), Smoke Detector(s)
- Builder Source
- Builder
Land Details
- PPA
- 0.00
- Road Frontage Type
- Public
- Road Responsibility
- Public Maintained Road
- Road Surface Type
- None
- Sewer Fee
- 0.00
Schools
- Elementary School
- Columbia
- Middle School
- North
- High School
- Palmer
Walk Score®
Contact Agent
executed in 0.310 sec.












