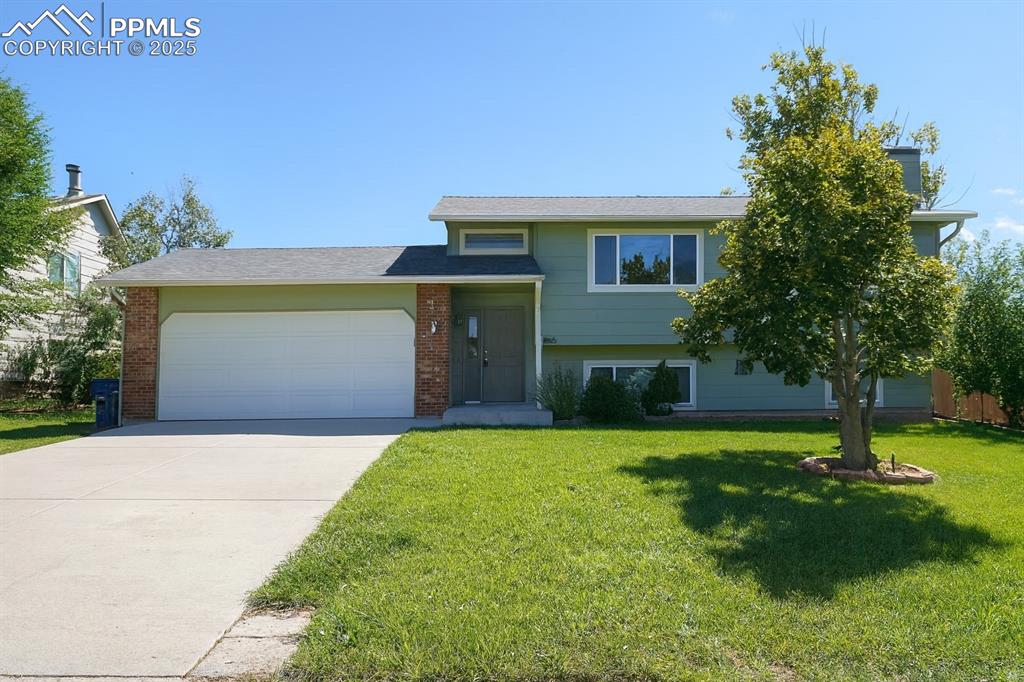25 E Cheyenne Mountain Boulevard
Colorado Springs, CO 80906 — El Paso County — Broadmoor Mesa NeighborhoodResidential $864,000 Active Listing# 1655271
4 beds 4 baths 3330.00 sqft Lot size: 16552.80 sqft 0.38 acres 1973 build
Property Description
Modern Renovation with Custom Finishing Touches. This home is walking distance to The Broadmoor, Coffee Shops, Restaurants, Dining, Golfing. Hiking Trails Galore. Highly Desired D-12 Schools. This beautifully remodeled home has been upgraded with Modern Appliances, beautiful hand cut Oak wood flooring throughout, 6 inch Baseboards and Beautiful Trim with Rossette Corner Mouldings. As you walk in you see the open concept space with see through fireplace and Custom Upgraded Kitchen with Huge Quartz Stone Island. Fully Fenced in Yard for privacy and security. Main level living with 3/3 up and 1/1 down. ***Key Features: *Designer Kitchen: Fully remodeled with ZLINE upgraded appliances featuring gold accents, a matching gold faucet, elegant glass pendant lighting, upgraded cabinetry with glass inlays, and stunning quartz countertops. *Statement Fireplace: A stunning see-through fireplace connects the formal living room and dining area, creating a dramatic focal point while warming both spaces with style and comfort. *All New Systems: Brand-new 200-amp electrical panel and outlets, full electrical system upgrade, plus completely redone plumbing throughout the home. *Luxury Bathrooms: Remodeled with curbless showers, anti-fog LED mirrors, upgraded vanities in walnut tones, and sleek black faucets. *Flooring: Red oak hardwood in the main living areas, plush carpet with thick padding in bedrooms, and LVP flooring in the basement bath and bedroom. *Basement Retreat: A fully finished space with a remodeled bathroom, private bedroom, and a large great room/game room with new carpet. *Fresh Interior and Exterior: Professionally painted with high-quality Behr paint for a modern, timeless finish. *** Highlights: * Nearly move-in ready—just finalize finishes to match your style * Premium upgrades throughout for peace of mind and modern living **This home combines the security of a top-to-bottom renovation with the excitement of adding your personal design flair.
Listing Details
- Property Type
- Residential
- Listing#
- 1655271
- Source
- REcolorado (Denver)
- Last Updated
- 10-19-2025 03:49pm
- Status
- Active
- Off Market Date
- 11-30--0001 12:00am
Property Details
- Property Subtype
- Single Family Residence
- Sold Price
- $864,000
- Original Price
- $889,000
- Location
- Colorado Springs, CO 80906
- SqFT
- 3330.00
- Year Built
- 1973
- Acres
- 0.38
- Bedrooms
- 4
- Bathrooms
- 4
- Levels
- Two
Map
Property Level and Sizes
- SqFt Lot
- 16552.80
- Lot Features
- Eat-in Kitchen, Entrance Foyer, Five Piece Bath, In-Law Floorplan, Kitchen Island, Open Floorplan, Primary Suite, Quartz Counters
- Lot Size
- 0.38
- Foundation Details
- Concrete Perimeter
- Basement
- Daylight, Finished, Interior Entry
Financial Details
- Previous Year Tax
- 2931.00
- Year Tax
- 2024
- Is this property managed by an HOA?
- Yes
- Primary HOA Name
- Broadmoor Mesa
- Primary HOA Phone Number
- (719) 579-0790
- Primary HOA Fees Included
- Road Maintenance, Trash
- Primary HOA Fees
- 200.00
- Primary HOA Fees Frequency
- Quarterly
Interior Details
- Interior Features
- Eat-in Kitchen, Entrance Foyer, Five Piece Bath, In-Law Floorplan, Kitchen Island, Open Floorplan, Primary Suite, Quartz Counters
- Appliances
- Convection Oven, Cooktop, Dishwasher, Disposal, Oven, Range, Range Hood, Refrigerator
- Laundry Features
- In Unit
- Electric
- Air Conditioning-Room
- Flooring
- Carpet, Tile, Wood
- Cooling
- Air Conditioning-Room
- Heating
- Forced Air
- Fireplaces Features
- Gas
- Utilities
- Cable Available, Electricity Available, Natural Gas Available
Exterior Details
- Features
- Dog Run, Garden, Lighting, Playground, Private Yard, Rain Gutters
- Lot View
- Mountain(s)
- Water
- Public
- Sewer
- Public Sewer
Garage & Parking
- Parking Features
- Gravel
Exterior Construction
- Roof
- Metal
- Construction Materials
- Brick
- Exterior Features
- Dog Run, Garden, Lighting, Playground, Private Yard, Rain Gutters
- Builder Source
- Listor Measured
Land Details
- PPA
- 0.00
- Sewer Fee
- 0.00
Schools
- Elementary School
- Cheyenne Mountain
- Middle School
- Cheyenne Mountain
- High School
- Cheyenne Mountain
Walk Score®
Contact Agent
executed in 0.369 sec.













