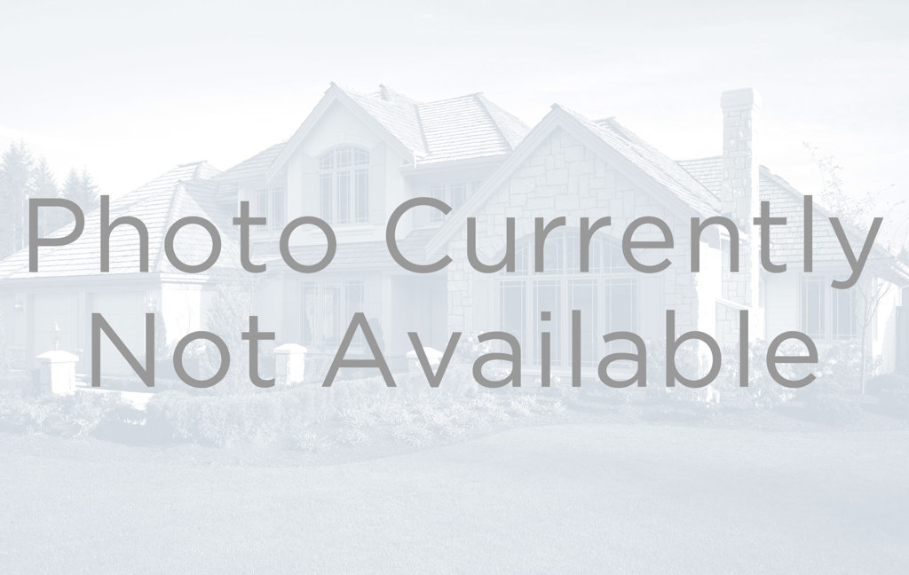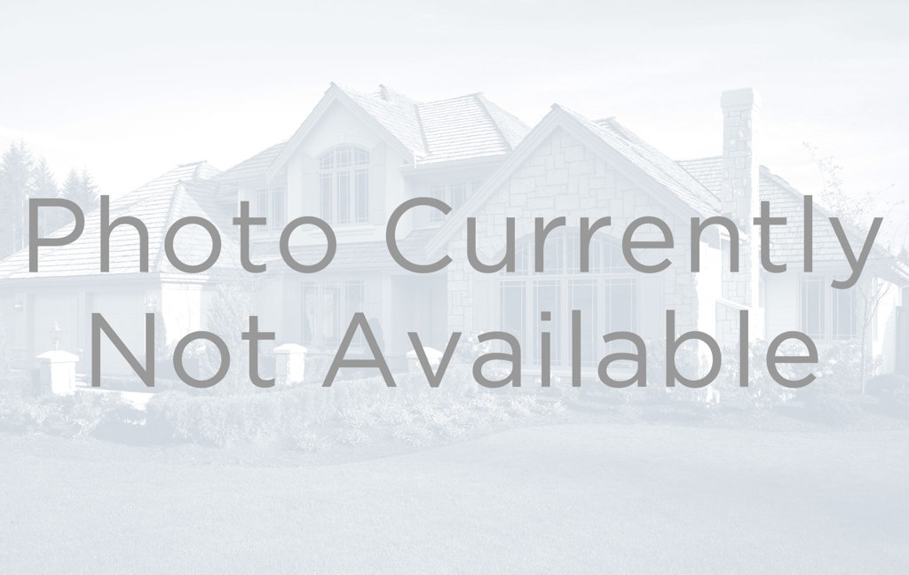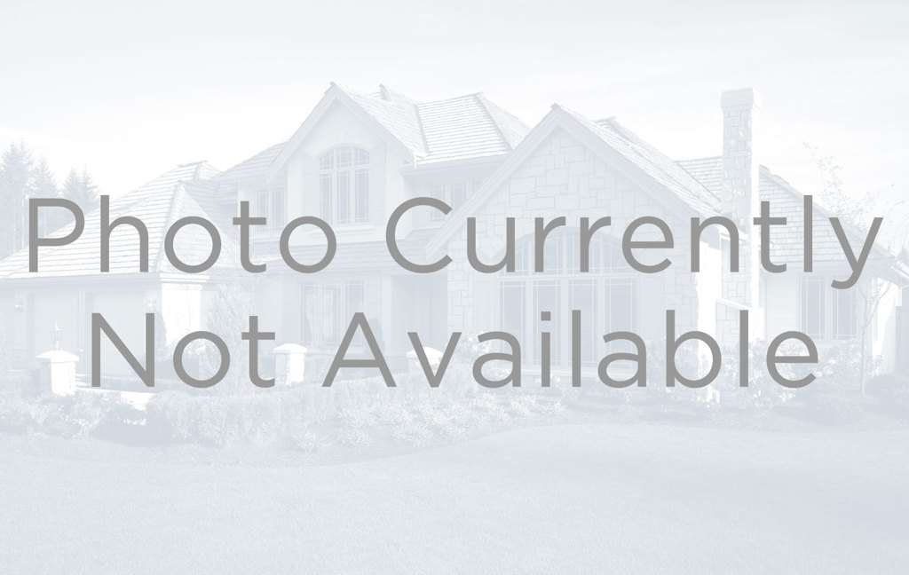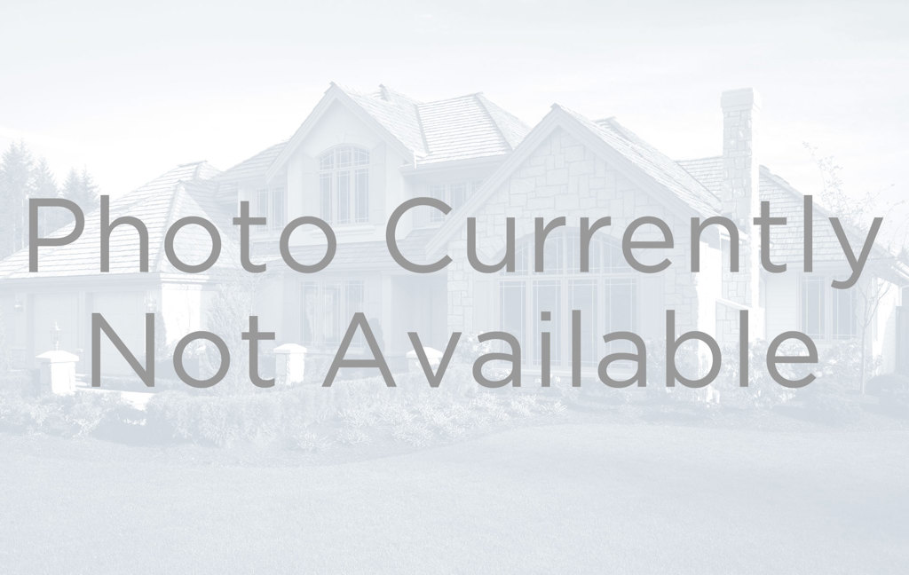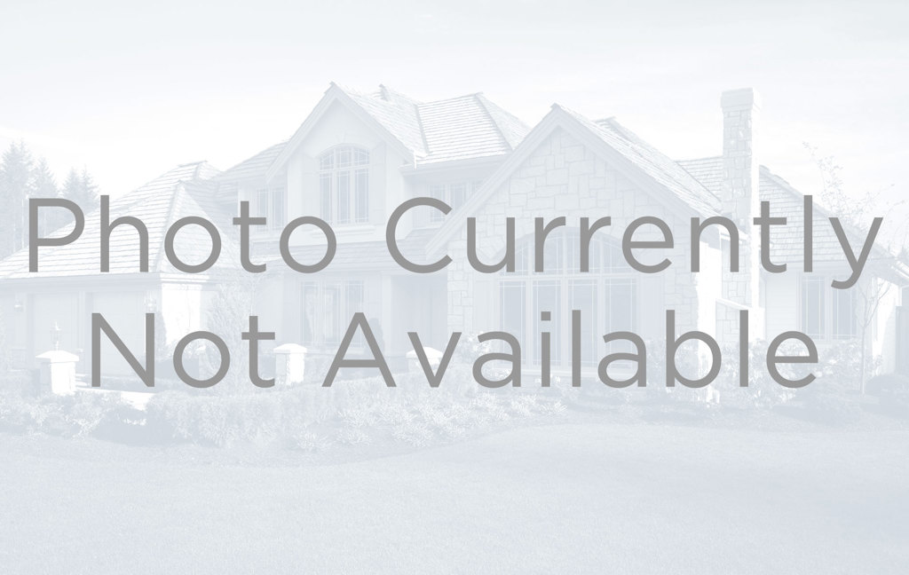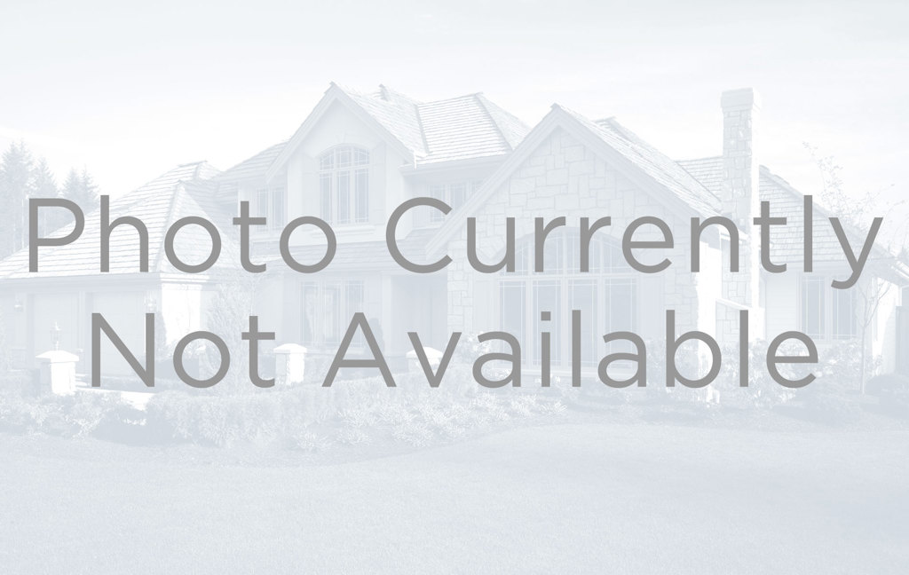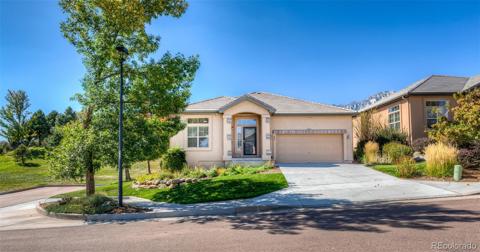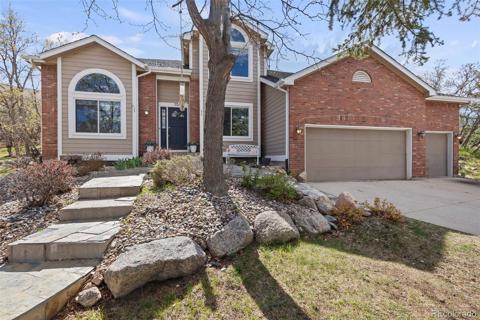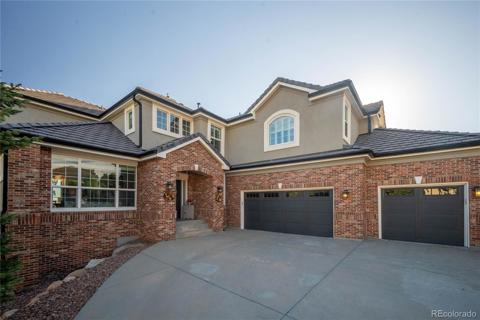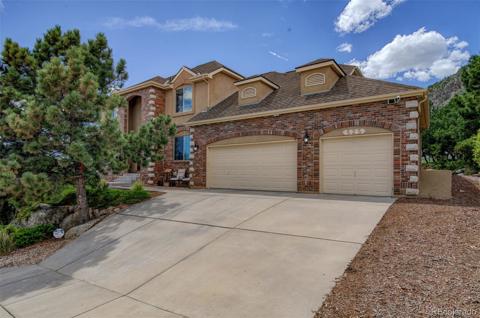5207 Bancroft Heights
Colorado Springs, CO 80906 — El Paso County — Broadmoor Bluffs NeighborhoodResidential $825,000 Active Listing# 8533201
4 beds 3 baths 3754.00 sqft Lot size: 22768.00 sqft 0.52 acres 1999 build
Property Description
Experience mountain living at its finest with this expansive 3,700+ sq. ft. home, featuring breathtaking city views from the
deck and mountain vistas from the front porch. The open floor plan creates a seamless flow throughout, perfect for both
entertaining and everyday living. Step into the inviting living room, where a cozy fireplace and a stunning wall of windows
frame picturesque views. The formal dining room is ideal for hosting, while the office space offers a quiet retreat for work or
study. The kitchen opens effortlessly to the living room, offering both functionality and style, making it the heart of the
home. The main level includes a second bedroom or office, and a convenient laundry room. The primary suite is a luxurious
retreat, offering stunning views, a relaxing soaking tub, and a stand-alone shower. The lower level is designed for
entertaining, featuring a grand room with a second fireplace, a wet bar, and walkout access to the outdoors. This level also
includes two additional bedrooms and a full bath, perfect for guests or family. With a 3-car garage and plenty of space inside
and out, this home is perfect for those seeking both privacy and convenience. Located in the highly desirable School District
12, this property combines the tranquility of mountain living with access to top-rated schools and nearby city amenities
Listing Details
- Property Type
- Residential
- Listing#
- 8533201
- Source
- REcolorado (Denver)
- Last Updated
- 10-25-2024 04:40pm
- Status
- Active
- Off Market Date
- 11-30--0001 12:00am
Property Details
- Property Subtype
- Single Family Residence
- Sold Price
- $825,000
- Original Price
- $825,000
- Location
- Colorado Springs, CO 80906
- SqFT
- 3754.00
- Year Built
- 1999
- Acres
- 0.52
- Bedrooms
- 4
- Bathrooms
- 3
- Levels
- One
Map
Property Level and Sizes
- SqFt Lot
- 22768.00
- Lot Features
- Ceiling Fan(s), Eat-in Kitchen, Five Piece Bath, Kitchen Island, Walk-In Closet(s)
- Lot Size
- 0.52
- Basement
- Full, Walk-Out Access
Financial Details
- Previous Year Tax
- 3015.00
- Year Tax
- 2023
- Is this property managed by an HOA?
- Yes
- Primary HOA Name
- RowCal
- Primary HOA Phone Number
- 719-471-1703
- Primary HOA Fees
- 1600.00
- Primary HOA Fees Frequency
- Annually
Interior Details
- Interior Features
- Ceiling Fan(s), Eat-in Kitchen, Five Piece Bath, Kitchen Island, Walk-In Closet(s)
- Appliances
- Dishwasher, Microwave, Oven, Range, Refrigerator
- Electric
- Central Air
- Flooring
- Carpet, Tile, Wood
- Cooling
- Central Air
- Heating
- Forced Air
- Fireplaces Features
- Family Room, Living Room
- Utilities
- Electricity Connected, Natural Gas Connected
Exterior Details
- Lot View
- City, Mountain(s)
- Water
- Public
- Sewer
- Public Sewer
Garage & Parking
Exterior Construction
- Roof
- Other
- Construction Materials
- Frame, Stucco
- Builder Source
- Public Records
Land Details
- PPA
- 0.00
- Sewer Fee
- 0.00
Schools
- Elementary School
- Cheyenne Mountain
- Middle School
- Cheyenne Mountain
- High School
- Cheyenne Mountain
Walk Score®
Listing Media
- Virtual Tour
- Click here to watch tour
Contact Agent
executed in 4.179 sec.




