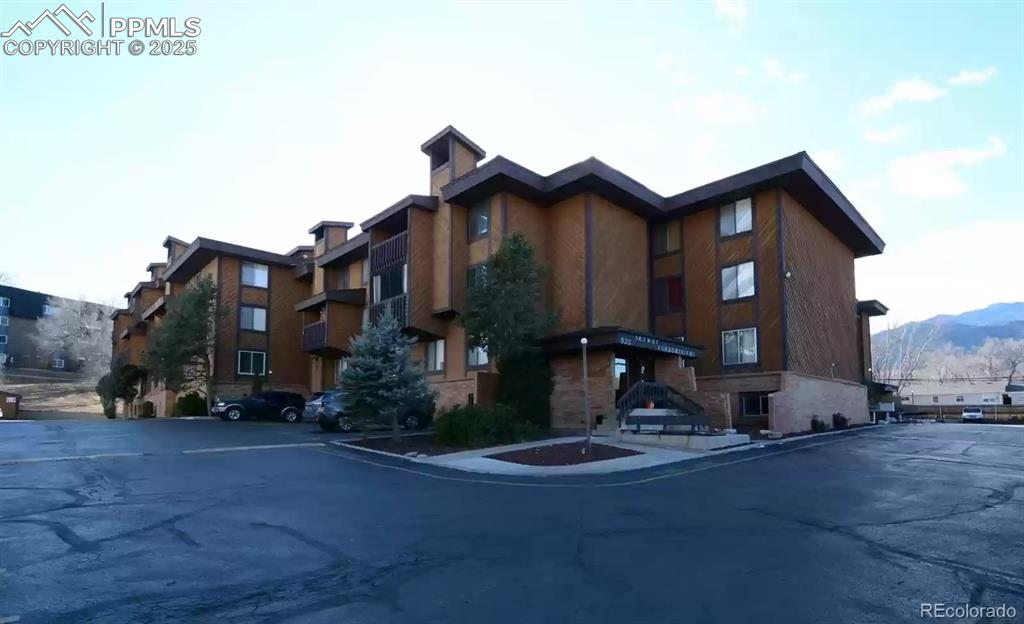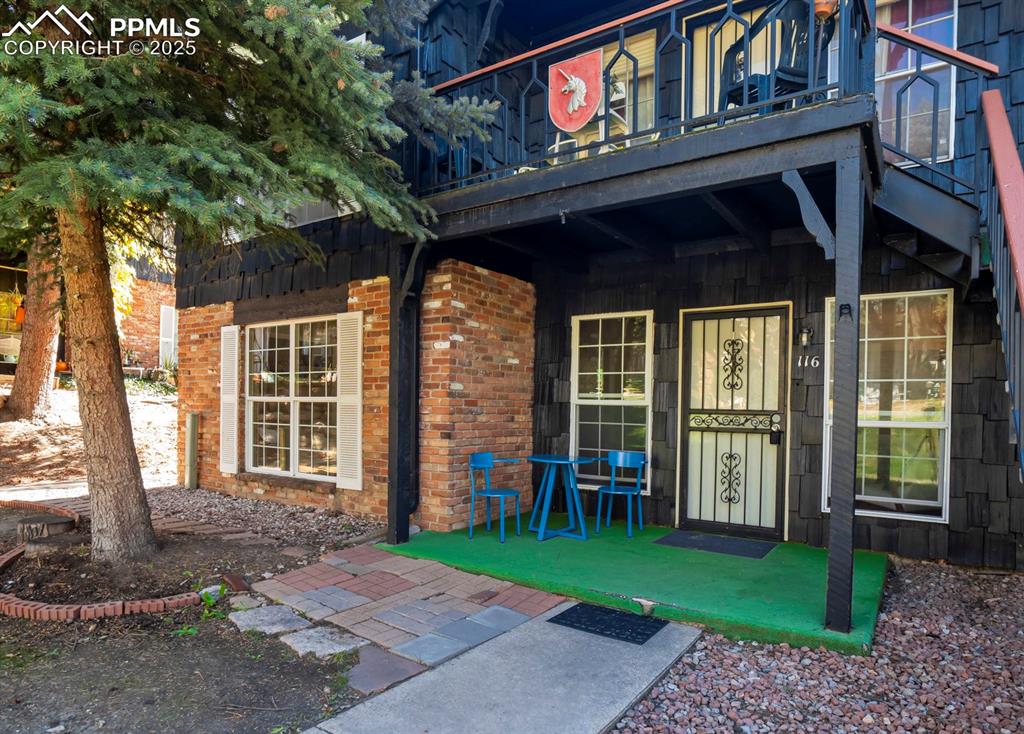846 Tenderfoot Hill Road #104
Colorado Springs, CO 80906 — El Paso County — Mirage At Cheyenne Mountain NeighborhoodCondominium $195,000 Active Listing# 5768123
1 beds 1 baths 684.00 sqft Lot size: 380.00 sqft 0.01 acres 1984 build
Property Description
Welcome to this charming ranch-style condo offering the perfect blend of comfort and convenience! This delightful 1-bedroom, 1-bathroom home features a cozy kitchen with everything you need to whip up your favorite meals, a dedicated dining area for easy entertaining, and a spacious living room with a classic wood-burning fireplace—perfect for relaxing evenings. Step out from the living room onto your covered patio, ideal for enjoying morning coffee or evening breezes year-round. Located in a well-kept neighborhood close to shopping and dining, this home is perfect for first-time buyers, downsizers, or anyone looking for low-maintenance living in a prime location.
Listing Details
- Property Type
- Condominium
- Listing#
- 5768123
- Source
- REcolorado (Denver)
- Last Updated
- 10-30-2025 10:58pm
- Status
- Active
- Off Market Date
- 11-30--0001 12:00am
Property Details
- Property Subtype
- Condominium
- Sold Price
- $195,000
- Original Price
- $210,000
- Location
- Colorado Springs, CO 80906
- SqFT
- 684.00
- Year Built
- 1984
- Acres
- 0.01
- Bedrooms
- 1
- Bathrooms
- 1
- Levels
- One
Map
Property Level and Sizes
- SqFt Lot
- 380.00
- Lot Features
- No Stairs
- Lot Size
- 0.01
- Common Walls
- End Unit, No One Below
Financial Details
- Previous Year Tax
- 560.00
- Year Tax
- 2024
- Is this property managed by an HOA?
- Yes
- Primary HOA Name
- Mirage at Cheyenne Mountain
- Primary HOA Phone Number
- 719-471-1703
- Primary HOA Fees Included
- Insurance, Maintenance Grounds, Maintenance Structure, Snow Removal, Trash, Water
- Primary HOA Fees
- 260.00
- Primary HOA Fees Frequency
- Monthly
Interior Details
- Interior Features
- No Stairs
- Appliances
- Dishwasher, Disposal, Dryer, Oven, Range, Range Hood, Refrigerator
- Laundry Features
- In Unit
- Electric
- Central Air
- Flooring
- Carpet, Tile
- Cooling
- Central Air
- Heating
- Forced Air, Natural Gas
- Fireplaces Features
- Living Room
- Utilities
- Electricity Connected, Natural Gas Connected
Exterior Details
- Water
- Public
- Sewer
- Public Sewer
Garage & Parking
Exterior Construction
- Roof
- Composition
- Construction Materials
- Frame, Stucco
- Builder Source
- Public Records
Land Details
- PPA
- 0.00
- Road Frontage Type
- Public
- Road Surface Type
- Paved
- Sewer Fee
- 0.00
Schools
- Elementary School
- Stratton Meadows
- Middle School
- Fox Meadow
- High School
- Harrison
Walk Score®
Contact Agent
executed in 0.285 sec.













