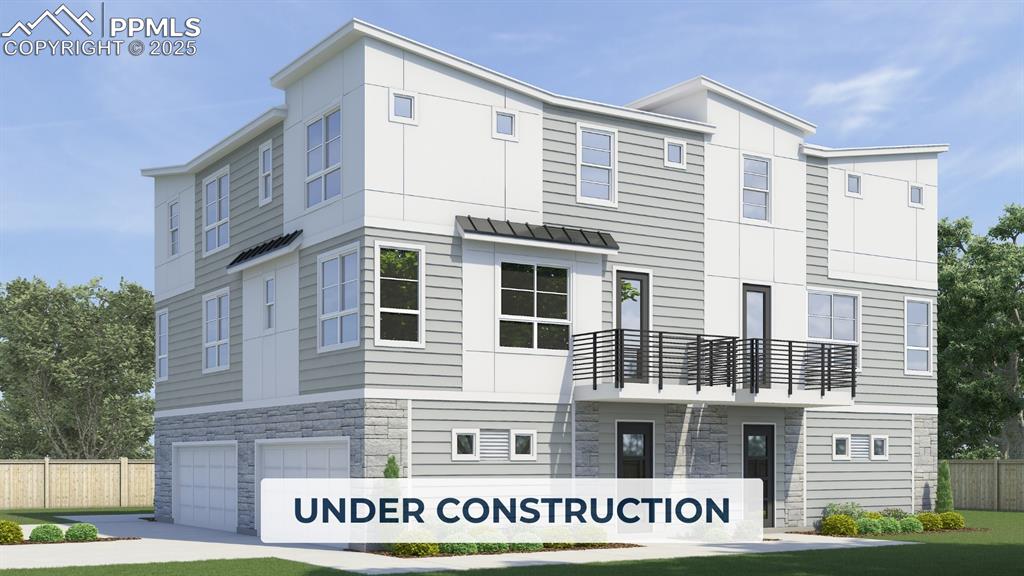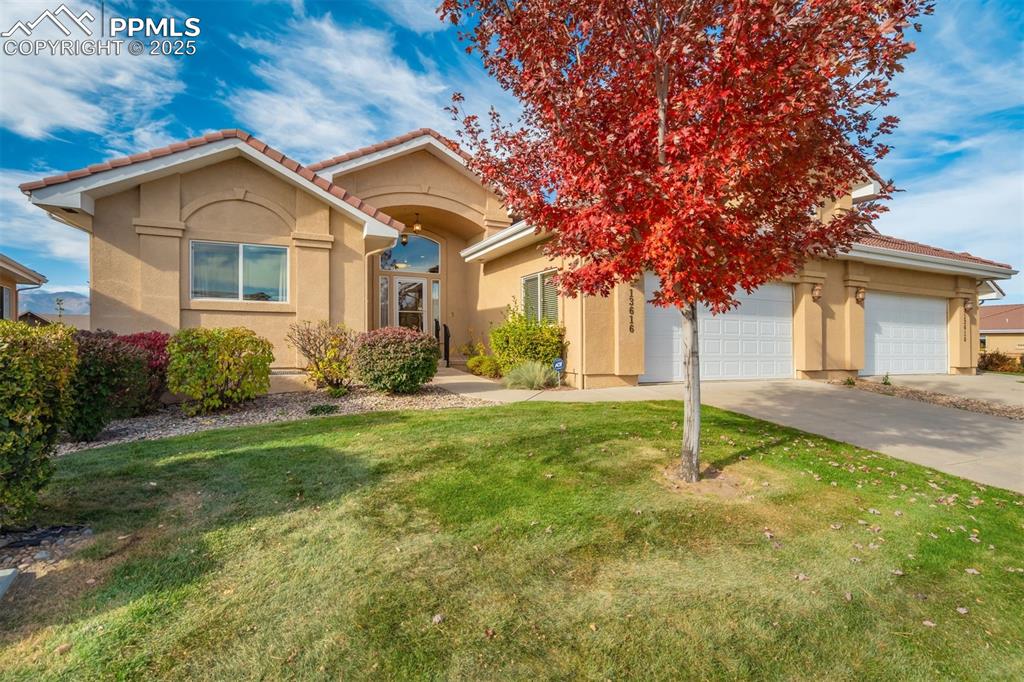10768 Hidden Pool Heights
Colorado Springs, CO 80908 — El Paso County — Victory Ridge NeighborhoodTownhome $424,000 Active Listing# 3732146
3 beds 3 baths 1601.00 sqft Lot size: 1306.80 sqft 0.03 acres 2021 build
Property Description
Last sold for $474k in 2022. Owner offering at $50k discount to relocate for work. RENT-TO-OWN OPTION AVAILABLE. 3-bed, 2.5-bath townhouse in the vibrant Victory Ridge neighborhood (Interquest Corridor). Built in 2022 and offering - 1,600sqft of open-concept living with a bright family room and tall ceilings. The kitchen dazzles with a large island, rare red-fleck quartz counters, stainless steel appliances including gas range, pantry, and tasteful luxury vinyl flooring on the main level. Upstairs, the spacious primary suite includes dual sinks, walk-in shower with seat, and generous closet space large enough for a small office. Two additional bedrooms share a Jack and Jill bath, plus a convenient bedroom-centric laundry closet. Attached 2-car garage looks out on the beautiful neighborhood open space with gazebo. Central A/C, forced-air heating, and low-maintenance exterior. Easy access to I-25, shopping (Interquest Corridor and Shops at Briargate), dining, and top-rated schools (Mountain View Elementary, Challenger Middle, Pine Creek High). Ideal for modern family living in Colorado Springs’ fast-growing and high-end Northgate area.
Listing Details
- Property Type
- Townhome
- Listing#
- 3732146
- Source
- REcolorado (Denver)
- Last Updated
- 11-03-2025 08:53pm
- Status
- Active
- Off Market Date
- 11-30--0001 12:00am
Property Details
- Property Subtype
- Townhouse
- Sold Price
- $424,000
- Original Price
- $434,000
- Location
- Colorado Springs, CO 80908
- SqFT
- 1601.00
- Year Built
- 2021
- Acres
- 0.03
- Bedrooms
- 3
- Bathrooms
- 3
- Levels
- Two
Map
Property Level and Sizes
- SqFt Lot
- 1306.80
- Lot Features
- High Ceilings, Kitchen Island, Open Floorplan, Pantry, Primary Suite, Quartz Counters, Smart Ceiling Fan, Smoke Free, Walk-In Closet(s), Wired for Data
- Lot Size
- 0.03
- Common Walls
- 2+ Common Walls
Financial Details
- Previous Year Tax
- 2651.00
- Year Tax
- 2024
- Is this property managed by an HOA?
- Yes
- Primary HOA Name
- District at Victory Ridge; MSI LLC
- Primary HOA Phone Number
- 303-420-4433
- Primary HOA Fees Included
- Maintenance Grounds, Road Maintenance, Snow Removal, Trash
- Primary HOA Fees
- 98.00
- Primary HOA Fees Frequency
- Monthly
Interior Details
- Interior Features
- High Ceilings, Kitchen Island, Open Floorplan, Pantry, Primary Suite, Quartz Counters, Smart Ceiling Fan, Smoke Free, Walk-In Closet(s), Wired for Data
- Appliances
- Dishwasher, Disposal, Dryer, Microwave, Range, Refrigerator, Self Cleaning Oven, Sump Pump, Tankless Water Heater, Washer
- Laundry Features
- In Unit, Laundry Closet
- Electric
- Central Air
- Flooring
- Vinyl
- Cooling
- Central Air
- Heating
- Natural Gas
- Utilities
- Electricity Connected, Natural Gas Connected
Exterior Details
- Water
- Public
- Sewer
- Public Sewer
Garage & Parking
Exterior Construction
- Roof
- Shingle
- Construction Materials
- Frame, Vinyl Siding
- Window Features
- Double Pane Windows, Window Coverings, Window Treatments
- Security Features
- Smart Locks, Smoke Detector(s)
- Builder Source
- Public Records
Land Details
- PPA
- 0.00
- Sewer Fee
- 0.00
Schools
- Elementary School
- Mountain View
- Middle School
- Challenger
- High School
- Pine Creek
Walk Score®
Contact Agent
executed in 0.286 sec.












