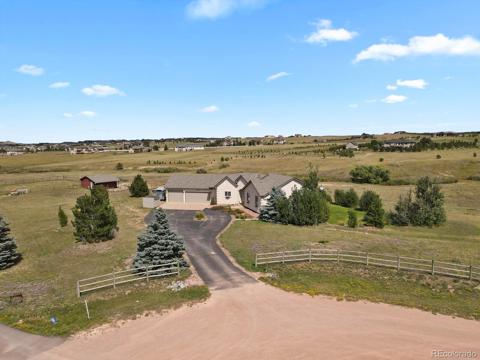14280 E Coachman Drive
Colorado Springs, CO 80908 — El Paso County — Pine Cone Ranch NeighborhoodResidential $972,000 Active Listing# 6471003
4 beds 4436 sqft 5.5000 acres 1988 build
Property Description
Tucked away on a beautifully treed 5-acre lot in northern Colorado Springs, this spacious 2-story home offers the perfect blend of comfort, functionality, and serene country living—all located within the highly sought-after, award-winning Academy School District 20. Featuring 4 bedrooms, 4 bathrooms, and a fully finished walkout basement with a private kitchenette, this home has space for everyone and every lifestyle. The main level welcomes you with a cozy wood stove, formal dining room, a bright and open kitchen with a walkout dining area, and a dedicated office—ideal for working from home. Upstairs, the expansive primary suite includes a bonus room perfect for a private office, reading nook, or nursery. The basement offers ideal guest or multigenerational living with a large bedroom, 3/4 bath, living area, wood stove, and convenient kitchenette. Enjoy seamless indoor-outdoor living with access to peaceful, wooded surroundings. Equestrian lovers will appreciate the 4-stall horse barn, with plenty of room to roam. Bonus: a New Holland 35-horsepower tractor is included—perfect for plowing or maintaining the land. This property combines rural tranquility, practical amenities, and top-tier education access—an exceptional find in northern Colorado Springs.
Listing Details
- Property Type
- Residential
- Listing#
- 6471003
- Source
- PPAR (Pikes Peak Association)
- Last Updated
- 04-19-2025 12:56pm
- Status
- Active
Property Details
- Location
- Colorado Springs, CO 80908
- SqFT
- 4436
- Year Built
- 1988
- Acres
- 5.5000
- Bedrooms
- 4
- Garage spaces
- 2
- Garage spaces count
- 2
Map
Property Level and Sizes
- SqFt Finished
- 4358
- SqFt Upper
- 1288
- SqFt Main
- 1590
- SqFt Basement
- 1558
- Lot Description
- Trees/Woods
- Lot Size
- 239580.0000
- Base Floor Plan
- 2 Story
- Basement Finished %
- 95
Financial Details
- Previous Year Tax
- 3553.46
- Year Tax
- 2024
Interior Details
- Appliances
- Dishwasher, Disposal, Oven, Range, Refrigerator
- Fireplaces
- Main Level
- Utilities
- Electricity Connected, Natural Gas Available
Exterior Details
- Wells
- 1
- Water
- Well
- Out Buildings
- Barn
Room Details
- Baths Full
- 2
- Main Floor Bedroom
- 0
Garage & Parking
- Garage Type
- Attached
- Garage Spaces
- 2
- Garage Spaces
- 2
- Parking Features
- Oversized
- Out Buildings
- Barn
Exterior Construction
- Structure
- Framed on Lot
- Siding
- Stucco
- Roof
- Composite Shingle
- Construction Materials
- Existing Home
Land Details
- Water Tap Paid (Y/N)
- No
Schools
- School District
- Academy-20
Walk Score®
Contact Agent
executed in 0.325 sec.









