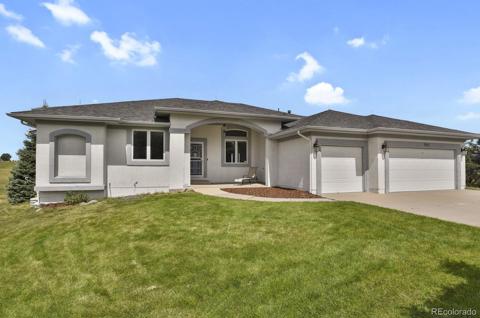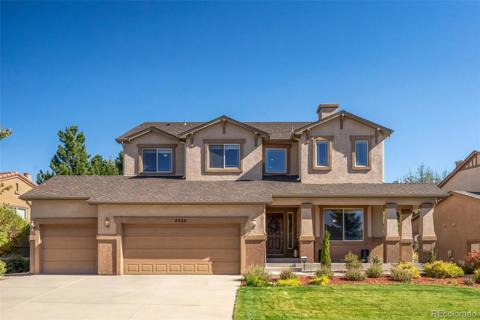17249 Abert Ranch Drive
Colorado Springs, CO 80908 — El Paso County — Abert Ranch NeighborhoodResidential $999,988 Active Listing# 6160494
3 beds 2512 sqft 3.5700 acres 2022 build
Property Description
PURE CUSTOM!! All 1 level home. NO basement. Everything is on the main level. NO steps! Mountain views from the rear patio and the 20' vaulted living room with floor to ceiling windows. Custom design includes great room concept with built in TV and sound system that flows into huge kitchen and eating area with quartz counters, gas stove, double ovens, glass panel refrigerator plus huge walk in pantry with another refrigerator and freezer. Luxury master suite include heated tile bath floors, heated towel rack and spacious master closet. Suspended in wall toilet in all the tiled baths. Check out the oversized 4 car garage completely insulated, epoxy floors and high ceilings. 6 trim and designer fixtures and doors. Central A/C and turf landscaping plus acres of natural grass and rolling hills. All TV'S stay and the Gorgeous wood floors really make this home POP!!
Listing Details
- Property Type
- Residential
- Listing#
- 6160494
- Source
- PPAR (Pikes Peak Association)
- Last Updated
- 02-13-2025 01:48pm
- Status
- Active
Property Details
- Location
- Colorado Springs, CO 80908
- SqFT
- 2512
- Year Built
- 2022
- Acres
- 3.5700
- Bedrooms
- 3
- Garage spaces
- 4
- Garage spaces count
- 4
Map
Property Level and Sizes
- SqFt Finished
- 2512
- SqFt Main
- 2512
- Lot Description
- Level
- Lot Size
- 155509.0000
- Base Floor Plan
- Ranch
Financial Details
- Previous Year Tax
- 3493.09
- Year Tax
- 2023
Interior Details
- Appliances
- Cook Top, Dishwasher, Disposal, Double Oven, Gas in Kitchen, Microwave Oven, Refrigerator
- Utilities
- Electricity Connected, Natural Gas Connected
Exterior Details
- Fence
- None
- Wells
- 0
- Water
- Well
Room Details
- Baths Full
- 1
- Main Floor Bedroom
- M
- Laundry Availability
- Main
Garage & Parking
- Garage Type
- Attached
- Garage Spaces
- 4
- Garage Spaces
- 4
- Parking Features
- Garage Door Opener, See Prop Desc Remarks
Exterior Construction
- Structure
- Frame
- Siding
- Stucco
- Roof
- Composite Shingle
- Construction Materials
- Existing Home
Land Details
- Water Tap Paid (Y/N)
- No
Schools
- School District
- Lewis-Palmer-38
Walk Score®
Contact Agent
executed in 1.397 sec.




)
)
)
)
)
)



