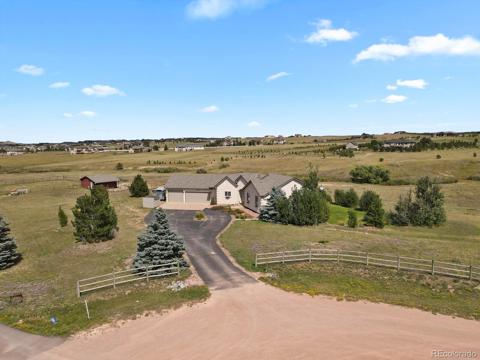19605 Oslo Grove
Colorado Springs, CO 80908 — El Paso County — County Line Estates NeighborhoodResidential $699,900 Active Listing# 9625653
4 beds 4 baths 3534.00 sqft Lot size: 243936.00 sqft 5.60 acres 2002 build
Property Description
Welcome to this ranch-style home with a finished walkout basement, nestled on 5.6 acres of fenced land. With ample living space and fantastic outdoor amenities, this property is a rare find. Inside, the main level features two spacious living rooms, one with a wood-burning fireplace. The kitchen has abundant cabinet space, an island, built-in double pantry, and a sink overlooking the backyard. Enjoy meals in the casual dining area or the separate formal dining room. There are 3 main-level bedrooms, each with a walk-in closet and ensuite bathroom. The primary suite is a retreat of its own, complete with a 5 piece ensuite bath and an adjoining office. The laundry room off the side entrance includes a dog door leading to a kennel, adding convenience for pet lovers. The massive basement bedroom includes a huge walk-in closet. There’s a separate bathroom, a bar area with fridge coil and pre-plumbed for a sink, additional living space, plus a storage room and a huge crawl space. Another dog door leads to a second kennel, providing excellent flexibility for pets. Outdoors, the fully fenced acreage is well-equipped with everything you need for animals, hobbies, and recreation. There’s a shed with a storage loft, electricity, and windows, plus another storage shed. The oversized 2 car detached garage has electrical and is pre plumbed for gas. All structures, including the home, feature durable metal roofs. For those with livestock, the barn offers two stalls, electricity, two hydrants, and a mix of concrete and dirt flooring to suit various needs. The property is thoughtfully designed with two paddocks, chutes, pastures, and an RV parking area with a dump station. As an added bonus, miscellaneous farm equipment stays with the property! If you're looking for the perfect blend of comfort, space, and rural charm, this property checks all the boxes. Schedule a showing today and experience everything this incredible ranch home has to offer!
Listing Details
- Property Type
- Residential
- Listing#
- 9625653
- Source
- REcolorado (Denver)
- Last Updated
- 02-15-2025 04:24am
- Status
- Active
- Off Market Date
- 11-30--0001 12:00am
Property Details
- Property Subtype
- Single Family Residence
- Sold Price
- $699,900
- Original Price
- $699,900
- Location
- Colorado Springs, CO 80908
- SqFT
- 3534.00
- Year Built
- 2002
- Acres
- 5.60
- Bedrooms
- 4
- Bathrooms
- 4
- Levels
- One
Map
Property Level and Sizes
- SqFt Lot
- 243936.00
- Lot Features
- Ceiling Fan(s), Eat-in Kitchen, Five Piece Bath, High Ceilings, High Speed Internet, Kitchen Island, Laminate Counters, Open Floorplan, Pantry, Primary Suite, Smoke Free, Walk-In Closet(s)
- Lot Size
- 5.60
- Basement
- Crawl Space, Finished, Partial, Walk-Out Access
Financial Details
- Previous Year Tax
- 2143.00
- Year Tax
- 2023
- Is this property managed by an HOA?
- Yes
- Primary HOA Name
- County Line Estates HOA
- Primary HOA Phone Number
- 303-619-5570
- Primary HOA Fees
- 125.00
- Primary HOA Fees Frequency
- Annually
Interior Details
- Interior Features
- Ceiling Fan(s), Eat-in Kitchen, Five Piece Bath, High Ceilings, High Speed Internet, Kitchen Island, Laminate Counters, Open Floorplan, Pantry, Primary Suite, Smoke Free, Walk-In Closet(s)
- Appliances
- Dishwasher, Disposal, Dryer, Freezer, Microwave, Oven, Refrigerator, Washer
- Electric
- None
- Flooring
- Carpet, Laminate, Linoleum
- Cooling
- None
- Heating
- Forced Air, Natural Gas
- Fireplaces Features
- Family Room, Wood Burning
- Utilities
- Electricity Connected, Natural Gas Connected
Exterior Details
- Features
- Garden, Gas Valve, Private Yard
- Water
- Well
- Sewer
- Septic Tank
Garage & Parking
- Parking Features
- Asphalt, Exterior Access Door, Oversized, Storage
Exterior Construction
- Roof
- Metal
- Construction Materials
- Wood Siding
- Exterior Features
- Garden, Gas Valve, Private Yard
- Window Features
- Double Pane Windows, Window Coverings, Window Treatments
- Security Features
- Smoke Detector(s)
- Builder Source
- Public Records
Land Details
- PPA
- 0.00
- Road Frontage Type
- Public
- Road Surface Type
- Dirt, Gravel
- Sewer Fee
- 0.00
Schools
- Elementary School
- Ray E. Kilmer
- Middle School
- Lewis-Palmer
- High School
- Lewis-Palmer
Walk Score®
Listing Media
- Virtual Tour
- Click here to watch tour
Contact Agent
executed in 2.113 sec.




)
)
)
)
)
)



