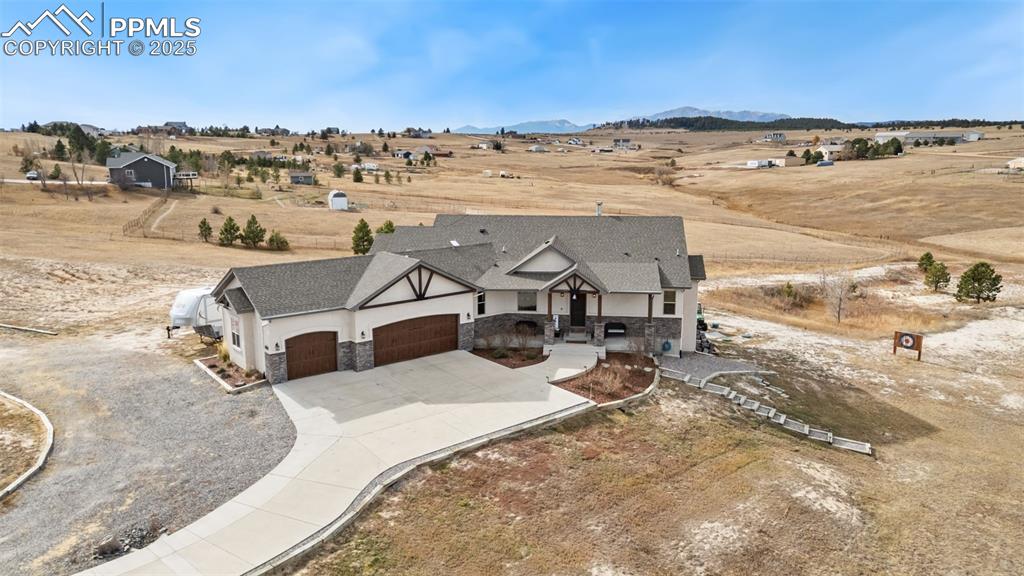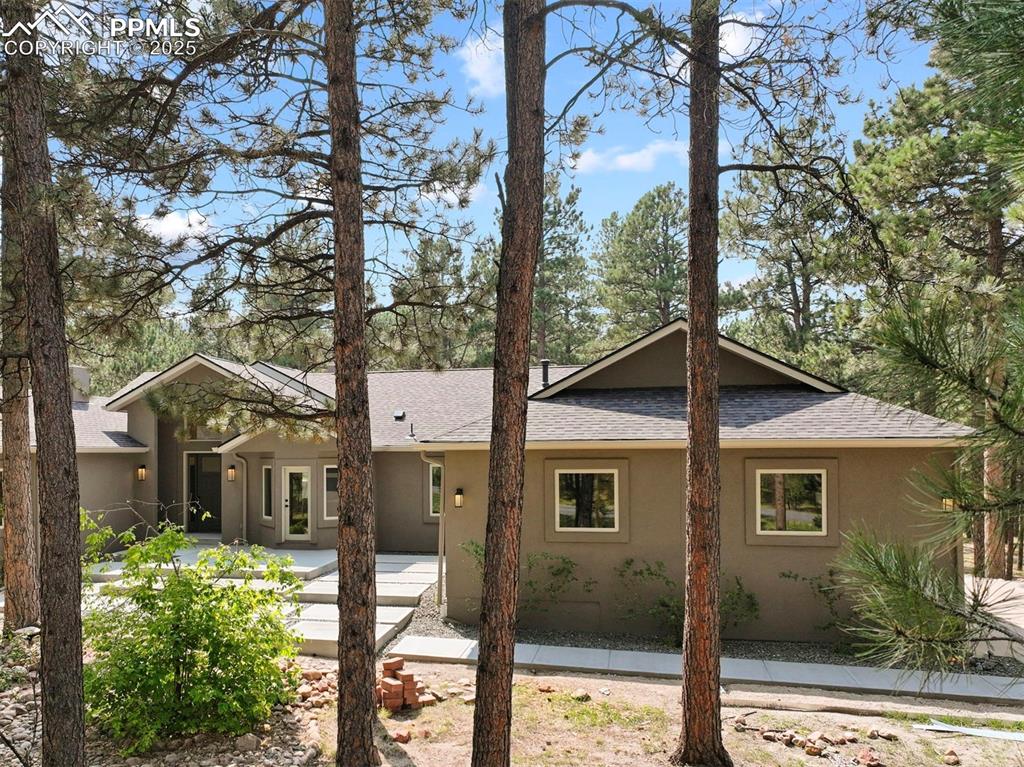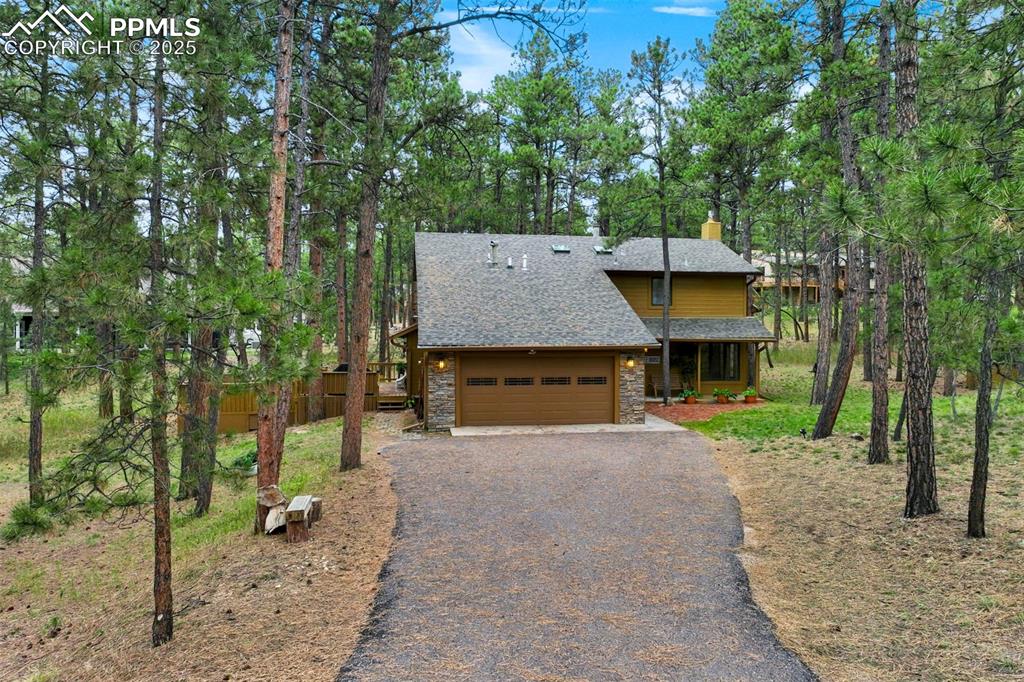20010 Thunder Road
Colorado Springs, CO 80908 — El Paso County — Elk Creek Ranches NeighborhoodOpen House - Public: Sat Nov 8, 2:00PM-3:00PM
Residential $1,100,000 Active Listing# 8950491
4 beds 4 baths 4724.00 sqft Lot size: 221284.80 sqft 5.08 acres 2017 build
Property Description
Experience the best of Colorado living in this 2017 custom-built ranch-style home, perfectly situated on 5.08 acres with sweeping mountain views and a seasonal pond. Designed for comfort and style, this open-concept floor plan seamlessly blends the kitchen, dining, and living room allowing for ideal entertaining and everyday living. The gourmet kitchen features custom soft-close cabinetry with bronze hardware, six-burner gas range, built-in wine fridge, custom granite island, farmhouse single-basin sink, and stainless steel appliances. The living room centers around a stacked-stone fireplace complete with a wooden mantle. Custom main level flooring, solid-core doors, high-end light fixtures, ceiling fans, and designer window treatments are some of the included features in the interior of this home. The primary suite offers a walkout to the composite deck, dual closets, and a spa-inspired en suite (featuring raised quartz countertops, a dual-head walk-in shower, and plantation shutters). Three of the four bedrooms include walk-in closets, and the oversized mudroom features built-in cabinetry, ample countertop space, a wash sink, built-in bench, and a walk-in pantry directly off the three-car garage. The finished basement expands the living space further with a large entertainment area, separate workout room, two more bedrooms and bathrooms (including a true secondary suite), plus a second laundry area in the unfinished storage room. The basement walkout provides easy access to the hot tub, the firepit area, and the outdoors. Exterior highlights include a stucco/stacked stone exterior, concrete driveway, Generac generator, and plenty of room for RVs, outbuildings, and/or future expansion/animals. Enjoy refined living with the perfect combination of craftsmanship, comfort, and functionality. This serene rancher has it all, so schedule your showing now before it is too late.
Listing Details
- Property Type
- Residential
- Listing#
- 8950491
- Source
- REcolorado (Denver)
- Last Updated
- 11-07-2025 03:55pm
- Status
- Active
- Off Market Date
- 11-30--0001 12:00am
Property Details
- Property Subtype
- Single Family Residence
- Sold Price
- $1,100,000
- Original Price
- $1,100,000
- Location
- Colorado Springs, CO 80908
- SqFT
- 4724.00
- Year Built
- 2017
- Acres
- 5.08
- Bedrooms
- 4
- Bathrooms
- 4
- Levels
- One
Map
Property Level and Sizes
- SqFt Lot
- 221284.80
- Lot Features
- Ceiling Fan(s), Eat-in Kitchen, Granite Counters, In-Law Floorplan, Kitchen Island, Open Floorplan, Pantry, Primary Suite, Quartz Counters, Solid Surface Counters
- Lot Size
- 5.08
- Basement
- Finished
Financial Details
- Previous Year Tax
- 5002.00
- Year Tax
- 2024
- Primary HOA Fees
- 0.00
Interior Details
- Interior Features
- Ceiling Fan(s), Eat-in Kitchen, Granite Counters, In-Law Floorplan, Kitchen Island, Open Floorplan, Pantry, Primary Suite, Quartz Counters, Solid Surface Counters
- Appliances
- Dishwasher, Disposal, Microwave, Oven, Range, Refrigerator, Water Softener, Wine Cooler
- Electric
- None
- Cooling
- None
- Heating
- Forced Air
- Fireplaces Features
- Living Room
- Utilities
- Electricity Connected, Natural Gas Connected
Exterior Details
- Features
- Spa/Hot Tub
- Water
- Well
- Sewer
- Septic Tank
Garage & Parking
- Parking Features
- Concrete
Exterior Construction
- Roof
- Composition
- Construction Materials
- Frame
- Exterior Features
- Spa/Hot Tub
- Security Features
- Smart Cameras, Video Doorbell
- Builder Source
- Public Records
Land Details
- PPA
- 0.00
- Sewer Fee
- 0.00
Schools
- Elementary School
- Ray E. Kilmer
- Middle School
- Lewis-Palmer
- High School
- Lewis-Palmer
Walk Score®
Listing Media
- Virtual Tour
- Click here to watch tour
Contact Agent
executed in 0.295 sec.













