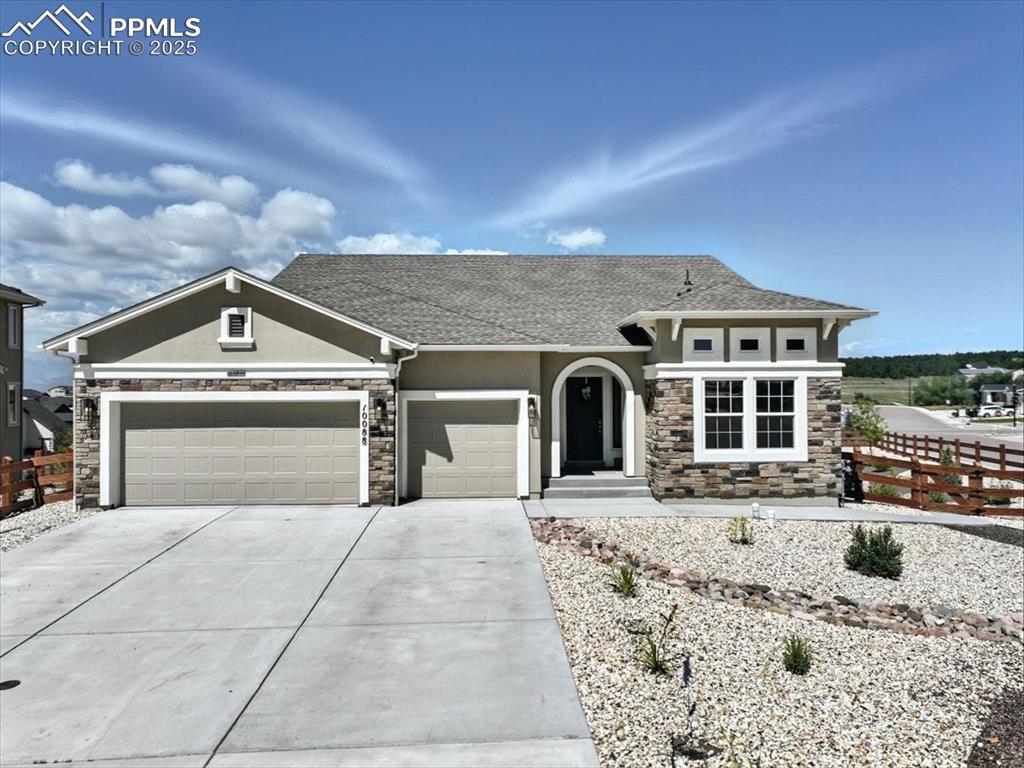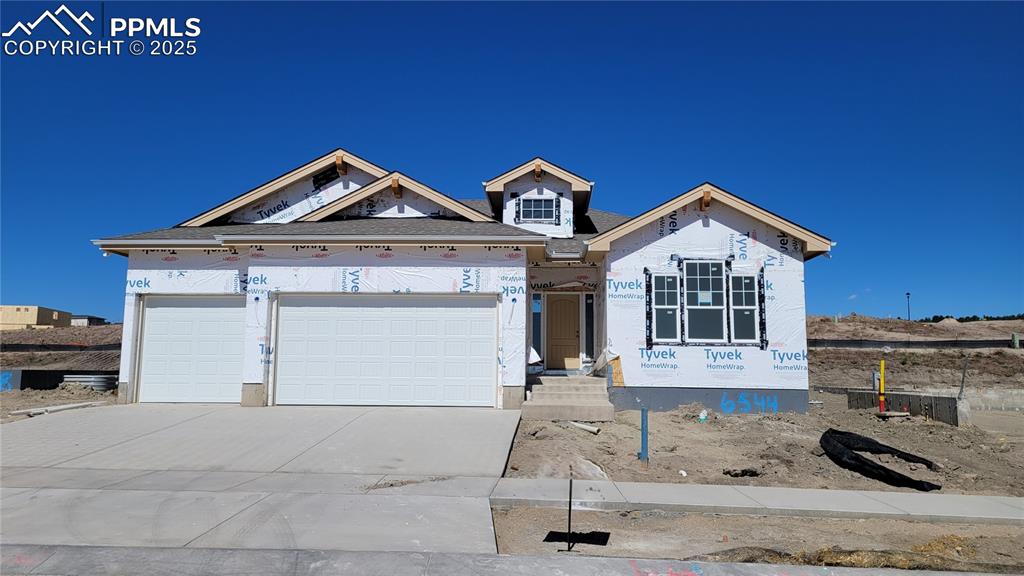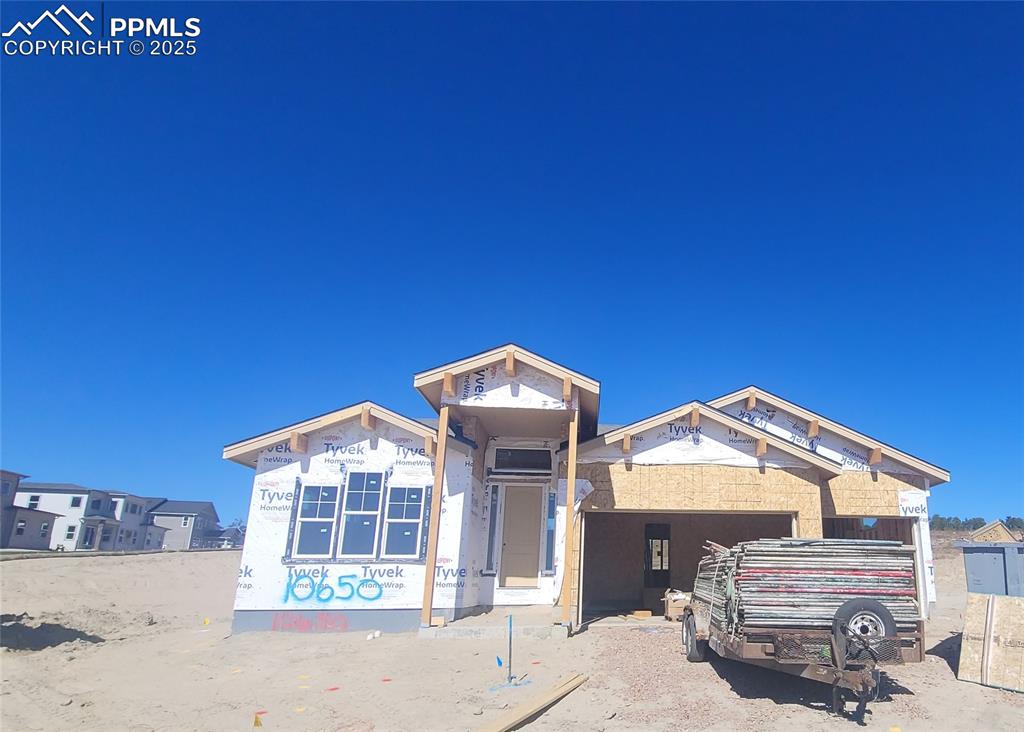7871 Bannockburn Trail
Colorado Springs, CO 80908 — El Paso County — Highland Park NeighborhoodResidential $1,250,000 Active Listing# 2882932
4 beds 6 baths 5448.00 sqft Lot size: 108900.00 sqft 2.50 acres 2023 build
Property Description
Luxury Custom Home on 2.5 Acres! This beautiful custom home sits at the end of a cul-de-sac on a private 2.5-acre lot. The main level features high-end flooring throughout, an open-concept kitchen with quartz countertops, soft-close cabinetry, a commercial range, and a large island—perfect for entertaining. A walk-in pantry, prep area, and beverage station add extra convenience. The sitting room (which can serve as a formal dining room) opens to an 18x20 composite deck with iron railing and built-in gas line. The living room includes 11’ ceilings, a tile-surround gas fireplace, and a 12’ sliding glass door for abundant natural light. The main level offers two bedrooms, including a luxurious primary suite with a walk-in closet and spa-style bath. All bedrooms have private baths, plus there’s a powder room on each level. The finished 1,300 sq ft garage features epoxy floors, commercial openers, and a 50-amp EV charger. Downstairs you'll find two more bedrooms, a large family room, and a one-of-a-kind and must-see Wellness Spa complete with cold water plunge included. Additional upgrades include wood flooring, insulated walls, hand-troweled textures, Class 4 roof shingles and upgraded custom window wells. Just minutes from city conveniences in top-rated District 20. Schedule your private tour today!
Listing Details
- Property Type
- Residential
- Listing#
- 2882932
- Source
- REcolorado (Denver)
- Last Updated
- 10-12-2025 06:35pm
- Status
- Active
- Off Market Date
- 11-30--0001 12:00am
Property Details
- Property Subtype
- Single Family Residence
- Sold Price
- $1,250,000
- Original Price
- $1,559,000
- Location
- Colorado Springs, CO 80908
- SqFT
- 5448.00
- Year Built
- 2023
- Acres
- 2.50
- Bedrooms
- 4
- Bathrooms
- 6
- Levels
- One
Map
Property Level and Sizes
- SqFt Lot
- 108900.00
- Lot Features
- Entrance Foyer, High Ceilings, Kitchen Island, Open Floorplan, Pantry, Quartz Counters, Smoke Free, Walk-In Closet(s)
- Lot Size
- 2.50
- Basement
- Finished
Financial Details
- Previous Year Tax
- 8888.00
- Year Tax
- 2024
- Is this property managed by an HOA?
- Yes
- Primary HOA Name
- HIGHLAND PARK 3 ASSOCIATION, INC.
- Primary HOA Phone Number
- NA
- Primary HOA Amenities
- Trail(s)
- Primary HOA Fees Included
- Snow Removal
- Primary HOA Fees
- 600.00
- Primary HOA Fees Frequency
- Annually
Interior Details
- Interior Features
- Entrance Foyer, High Ceilings, Kitchen Island, Open Floorplan, Pantry, Quartz Counters, Smoke Free, Walk-In Closet(s)
- Appliances
- Bar Fridge, Convection Oven, Cooktop, Dishwasher, Disposal, Dryer, Electric Water Heater, Microwave, Oven, Range, Range Hood, Refrigerator, Washer, Wine Cooler
- Laundry Features
- Sink
- Electric
- Central Air
- Flooring
- Carpet, Tile, Vinyl
- Cooling
- Central Air
- Heating
- Forced Air
- Fireplaces Features
- Great Room
- Utilities
- Cable Available, Electricity Available
Exterior Details
- Lot View
- Mountain(s)
- Water
- Well
- Sewer
- Septic Tank
Garage & Parking
- Parking Features
- 220 Volts, Concrete, Electric Vehicle Charging Station(s), Finished Garage, Floor Coating
Exterior Construction
- Roof
- Composition
- Construction Materials
- Stone, Stucco
- Window Features
- Double Pane Windows
- Builder Source
- Plans
Land Details
- PPA
- 0.00
- Road Frontage Type
- Public
- Road Responsibility
- Public Maintained Road
- Road Surface Type
- Paved
- Sewer Fee
- 0.00
Schools
- Elementary School
- Legacy Peak
- Middle School
- Chinook Trail
- High School
- Liberty
Walk Score®
Listing Media
- Virtual Tour
- Click here to watch tour
Contact Agent
executed in 0.516 sec.













