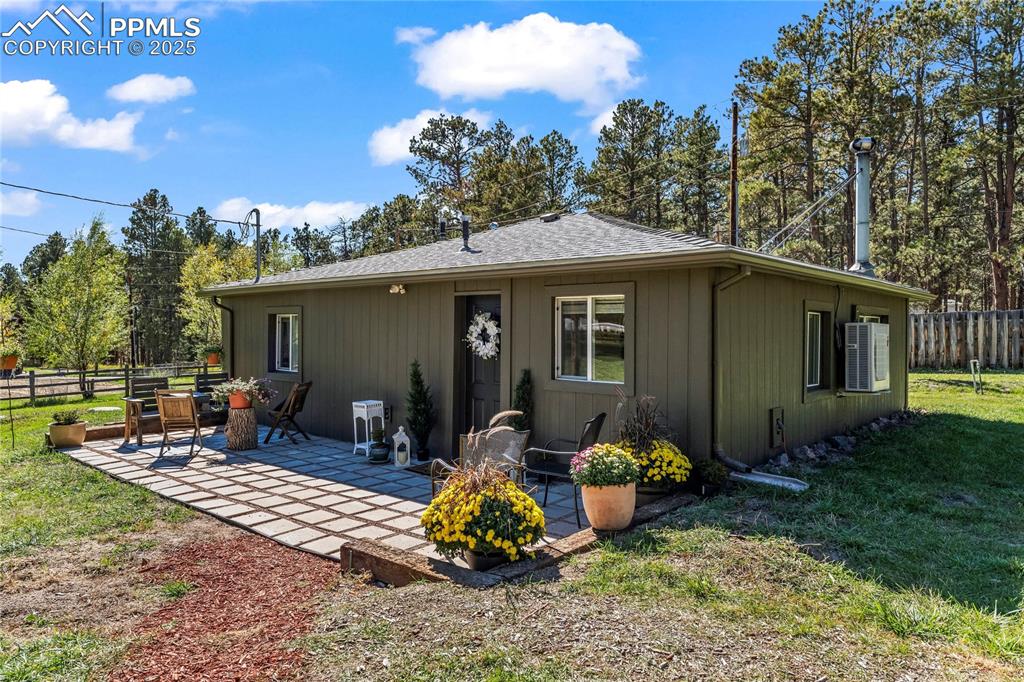8725 Kirk Drive
Colorado Springs, CO 80908 — El Paso County — Wildwood Ranch Estates NeighborhoodResidential $660,000 Active Listing# 4323774
3 beds 2 baths 2730.00 sqft Lot size: 206910.00 sqft 4.75 acres 1977 build
Property Description
Possible Seller Incentives! This beautiful 3-bedroom, 2-bath home sits on a stunning 4.75-acre level lot adorned with mature trees—providing privacy, space, and endless potential for future improvements. Recent updates give you peace of mind, including fresh interior paint, new lower-level windows, a 1-year-old roof, and a newer water heater. Step outside to enjoy the spacious 3-year-old wrap-around deck, perfect for entertaining or relaxing in nature.
Inside, the open floor plan features vaulted ceilings and a bright, welcoming layout designed for modern living. The unfinished basement is a blank canvas—ideal for adding more living space, a home office, gym, workshop, or guest suite. Whether you're dreaming of building out your perfect home or expanding the current layout, the possibilities are endless.
A unique zoning variance allowing operation of a 15-dog kennel conveys with the property, making this an exceptional opportunity for pet professionals or dog lovers. With possible seller incentives, room to grow, and tranquil surroundings, this property offers both immediate value and exciting potential for the future.
Listing Details
- Property Type
- Residential
- Listing#
- 4323774
- Source
- REcolorado (Denver)
- Last Updated
- 10-10-2025 10:52pm
- Status
- Active
- Off Market Date
- 11-30--0001 12:00am
Property Details
- Property Subtype
- Single Family Residence
- Sold Price
- $660,000
- Original Price
- $750,000
- Location
- Colorado Springs, CO 80908
- SqFT
- 2730.00
- Year Built
- 1977
- Acres
- 4.75
- Bedrooms
- 3
- Bathrooms
- 2
- Levels
- Two
Map
Property Level and Sizes
- SqFt Lot
- 206910.00
- Lot Size
- 4.75
- Basement
- Full, Unfinished
Financial Details
- Previous Year Tax
- 2803.00
- Year Tax
- 2024
- Primary HOA Fees
- 0.00
Interior Details
- Appliances
- Dishwasher, Disposal, Dryer, Gas Water Heater, Range, Refrigerator, Washer
- Laundry Features
- In Unit
- Electric
- None
- Cooling
- None
- Heating
- Baseboard
- Fireplaces Features
- Wood Burning
- Utilities
- Cable Available, Electricity Connected, Natural Gas Connected, Phone Connected
Exterior Details
- Features
- Dog Run, Private Yard
- Lot View
- Mountain(s)
- Water
- Well
- Sewer
- Septic Tank
Garage & Parking
Exterior Construction
- Roof
- Composition
- Construction Materials
- Frame
- Exterior Features
- Dog Run, Private Yard
- Builder Source
- Public Records
Land Details
- PPA
- 0.00
- Sewer Fee
- 0.00
Schools
- Elementary School
- Woodmen-Roberts
- Middle School
- Challenger
- High School
- Pine Creek
Walk Score®
Listing Media
- Virtual Tour
- Click here to watch tour
Contact Agent
executed in 0.291 sec.













