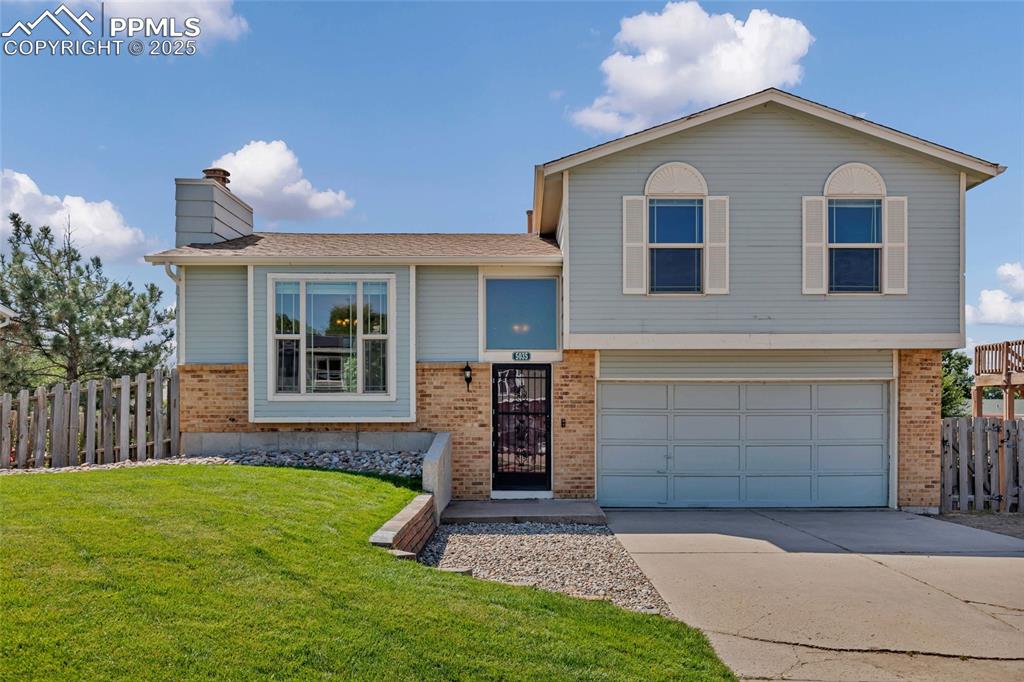1226 Holmes Drive
Colorado Springs, CO 80909 — El Paso County — Austin Estates NeighborhoodResidential $433,000 Active Listing# 3182891
4 beds 2 baths 2208.00 sqft Lot size: 7548.00 sqft 0.17 acres 1961 build
Property Description
Centrally located ranch style home boasts stunning mountain views and gorgeous mature trees upon first impression! Step inside to discover a freshly painted interior, gleaming hardwood floors, and spacious living areas designed for comfort and functionality. Whether you're entertaining guests, cozying up by the fireplace, relaxing in the sunroom with a view, or using the extra garage space for toys or storage you will feel at home. The main level offers a living room, formal dining, family room with a wood-burning fireplace, sunroom, 2 bedrooms, and a full bath with an updated sink and coutertop. Kitchen has been extended, making cooking and entertaining a breeze. The finished basement features a rec room with a shiplap wall, large laundry room, spacious primary suite with attached bath, closet featuring professional built-in organizers , plus an additional bedroom. Backyard boasts a gorgeous mountain view, fully fenced, and stamped concrete patio.
Listing Details
- Property Type
- Residential
- Listing#
- 3182891
- Source
- REcolorado (Denver)
- Last Updated
- 10-16-2025 05:14pm
- Status
- Active
- Off Market Date
- 11-30--0001 12:00am
Property Details
- Property Subtype
- Single Family Residence
- Sold Price
- $433,000
- Original Price
- $443,000
- Location
- Colorado Springs, CO 80909
- SqFT
- 2208.00
- Year Built
- 1961
- Acres
- 0.17
- Bedrooms
- 4
- Bathrooms
- 2
- Levels
- Two
Map
Property Level and Sizes
- SqFt Lot
- 7548.00
- Lot Features
- Built-in Features, Laminate Counters, Pantry, Radon Mitigation System, Smoke Free
- Lot Size
- 0.17
- Basement
- Partial
Financial Details
- Previous Year Tax
- 1390.00
- Year Tax
- 2024
- Primary HOA Fees
- 0.00
Interior Details
- Interior Features
- Built-in Features, Laminate Counters, Pantry, Radon Mitigation System, Smoke Free
- Appliances
- Convection Oven, Dishwasher, Disposal, Microwave, Oven, Range Hood, Refrigerator, Washer
- Electric
- Air Conditioning-Room
- Flooring
- Carpet, Laminate, Tile, Wood
- Cooling
- Air Conditioning-Room
- Heating
- Forced Air
- Fireplaces Features
- Family Room, Wood Burning
- Utilities
- Electricity Connected, Internet Access (Wired), Natural Gas Connected
Exterior Details
- Water
- Public
- Sewer
- Public Sewer
Garage & Parking
- Parking Features
- Concrete, Brick Driveway
Exterior Construction
- Roof
- Composition
- Construction Materials
- Frame
- Window Features
- Double Pane Windows
- Security Features
- Carbon Monoxide Detector(s), Smoke Detector(s)
- Builder Source
- Public Records
Land Details
- PPA
- 0.00
- Sewer Fee
- 0.00
Schools
- Elementary School
- Twain
- Middle School
- Galileo
- High School
- Mitchell
Walk Score®
Contact Agent
executed in 0.309 sec.













