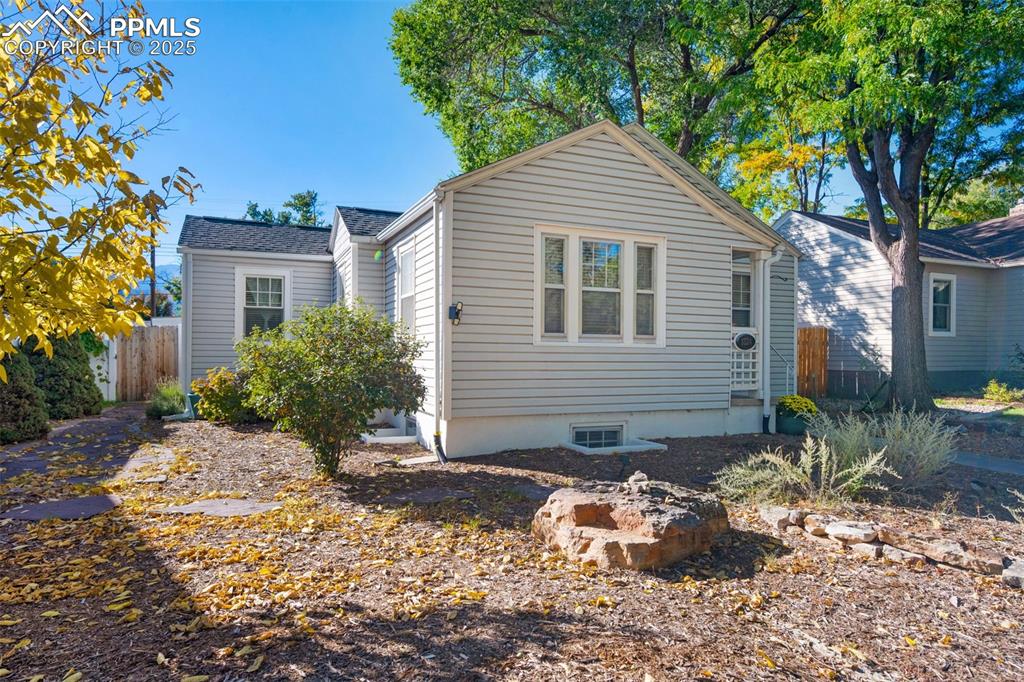2112 Alpine Drive
Colorado Springs, CO 80909 — El Paso County — Colorado Springs NeighborhoodResidential $334,900 Active Listing# 4449511
3 beds 2 baths 1415.00 sqft Lot size: 6600.00 sqft 0.15 acres 1958 build
Property Description
Attention First-Time Home Buyers!! This Charming Mid-century home has been very well maintained by the Same Owner for over 50 years! Boasting 3 Bedrooms, 2 Bathrooms, a Living Room with Mountain Views, a Family Room with a Gas Stove surrounded by Buena Vista Stacked Stone, a large Eat-in Kitchen and a Backyard that is just waiting to be turned into your private oasis! Updates since 2013 include newer windows, newer furnace and AC, an updated primary bathroom, and there are original hardwood floors beneath the carpet. NEW ROOF OCT 2025! While there is no garage, the footprint exists to add a carport in the driveway or to have a detached garage added with alley access. Both the kitchen and family room walk-out to a covered pavilion which is bordered by rose bushes! This is Your Opportunity to purchase a Move-In Ready Home and then make it your own! The entire house, the front yard, and back yard is a blank canvas waiting for your vision! It’s perfectly located in a quiet, friendly neighborhood minutes from Palmer Park, hiking and biking trails, Military Bases, shopping, restaurants, and entertainment! Schedule your showing today!
Listing Details
- Property Type
- Residential
- Listing#
- 4449511
- Source
- REcolorado (Denver)
- Last Updated
- 10-11-2025 08:05pm
- Status
- Active
- Off Market Date
- 11-30--0001 12:00am
Property Details
- Property Subtype
- Single Family Residence
- Sold Price
- $334,900
- Original Price
- $334,900
- Location
- Colorado Springs, CO 80909
- SqFT
- 1415.00
- Year Built
- 1958
- Acres
- 0.15
- Bedrooms
- 3
- Bathrooms
- 2
- Levels
- One
Map
Property Level and Sizes
- SqFt Lot
- 6600.00
- Lot Features
- Ceiling Fan(s)
- Lot Size
- 0.15
- Basement
- Crawl Space
Financial Details
- Previous Year Tax
- 687.00
- Year Tax
- 2024
- Primary HOA Fees
- 0.00
Interior Details
- Interior Features
- Ceiling Fan(s)
- Appliances
- Dishwasher, Oven, Range, Range Hood, Refrigerator
- Laundry Features
- In Unit
- Electric
- Central Air
- Flooring
- Carpet, Tile
- Cooling
- Central Air
- Heating
- Electric, Forced Air, Natural Gas
- Fireplaces Features
- Family Room, Gas
- Utilities
- Electricity Connected, Natural Gas Connected
Exterior Details
- Lot View
- Mountain(s)
- Water
- Public
- Sewer
- Public Sewer
Garage & Parking
Exterior Construction
- Roof
- Composition
- Construction Materials
- Frame, Vinyl Siding
- Builder Source
- Public Records
Land Details
- PPA
- 0.00
- Sewer Fee
- 0.00
Schools
- Elementary School
- Audubon
- Middle School
- Galileo
- High School
- Mitchell
Walk Score®
Listing Media
- Virtual Tour
- Click here to watch tour
Contact Agent
executed in 0.293 sec.













