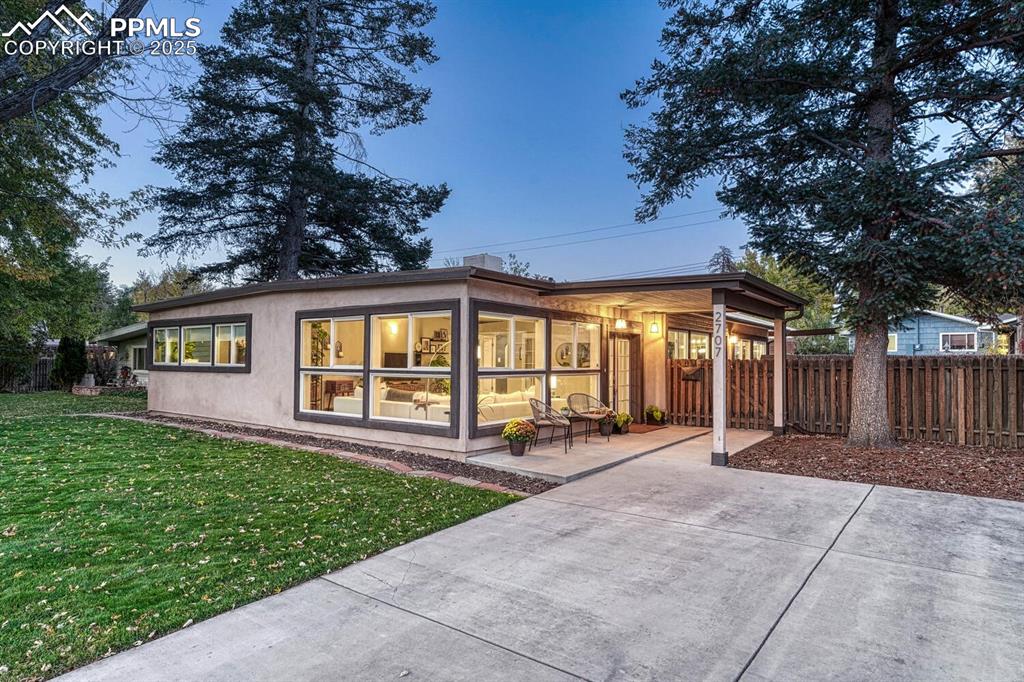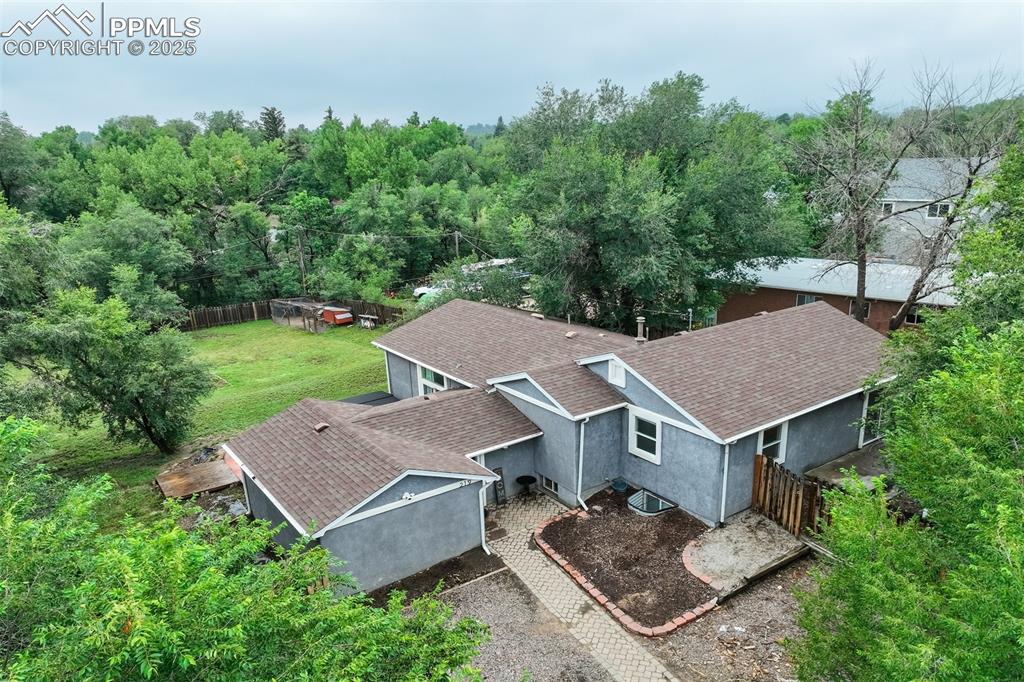2327 Mount Vernon Street
Colorado Springs, CO 80909 — El Paso County — Valley Vista NeighborhoodResidential $455,000 Active Listing# 3421512
4 beds 2 baths 2184.00 sqft Lot size: 7840.80 sqft 0.18 acres 1956 build
Property Description
If you’re looking for a home that’s truly move-in ready, this is it! This property has been remodeled from top to bottom, featuring a newer roof, leafless gutters, radon mitigation system, new carpet, and fresh interior paint throughout. The kitchen and bathrooms have been beautifully updated, showcasing modern finishes and thoughtful design. As you enter, you’re welcomed into a spacious living and dining area with a cozy fireplace, flowing seamlessly into the updated kitchen complete with stainless steel appliances, quartz countertops, and a stylish backsplash. The main level includes a generous primary bedroom, a secondary bedroom, and a full bathroom with high-end finishes. Off the kitchen, step out to the large, enclosed sunroom, perfect for relaxing or entertaining. Downstairs, the finished basement offers a large family room with its own fireplace, plus two additional bedrooms and another beautifully updated bathroom. This home sits on a large lot with alley access, offering both street and alley parking options, a drive-through one-car garage, carport, and storage shed. A rare find, thoughtfully updated and completely move-in ready, this home truly has it all!
Listing Details
- Property Type
- Residential
- Listing#
- 3421512
- Source
- REcolorado (Denver)
- Last Updated
- 10-28-2025 10:52pm
- Status
- Active
- Off Market Date
- 11-30--0001 12:00am
Property Details
- Property Subtype
- Single Family Residence
- Sold Price
- $455,000
- Original Price
- $475,000
- Location
- Colorado Springs, CO 80909
- SqFT
- 2184.00
- Year Built
- 1956
- Acres
- 0.18
- Bedrooms
- 4
- Bathrooms
- 2
- Levels
- One
Map
Property Level and Sizes
- SqFt Lot
- 7840.80
- Lot Features
- Ceiling Fan(s), High Speed Internet, Open Floorplan, Quartz Counters, Radon Mitigation System, Solid Surface Counters
- Lot Size
- 0.18
- Foundation Details
- Concrete Perimeter
- Basement
- Full
Financial Details
- Previous Year Tax
- 1382.00
- Year Tax
- 2024
- Primary HOA Fees
- 0.00
Interior Details
- Interior Features
- Ceiling Fan(s), High Speed Internet, Open Floorplan, Quartz Counters, Radon Mitigation System, Solid Surface Counters
- Appliances
- Dishwasher, Disposal, Microwave, Oven, Range, Range Hood, Refrigerator, Self Cleaning Oven
- Laundry Features
- In Unit
- Electric
- None
- Flooring
- Carpet, Tile, Wood
- Cooling
- None
- Heating
- Forced Air, Natural Gas
- Fireplaces Features
- Basement, Living Room
- Utilities
- Cable Available, Electricity Available, Electricity Connected, Natural Gas Available, Natural Gas Connected, Phone Available
Exterior Details
- Features
- Private Yard
- Lot View
- Mountain(s)
- Water
- Public
- Sewer
- Public Sewer
Garage & Parking
- Parking Features
- Concrete, Exterior Access Door
Exterior Construction
- Roof
- Composition
- Construction Materials
- Frame, Stucco
- Exterior Features
- Private Yard
- Window Features
- Double Pane Windows, Window Coverings
- Security Features
- Carbon Monoxide Detector(s), Smoke Detector(s)
- Builder Source
- Public Records
Land Details
- PPA
- 0.00
- Road Frontage Type
- Public
- Road Responsibility
- Public Maintained Road
- Road Surface Type
- Paved
- Sewer Fee
- 0.00
Schools
- Elementary School
- Twain
- Middle School
- Galileo
- High School
- Palmer
Walk Score®
Contact Agent
executed in 0.309 sec.













