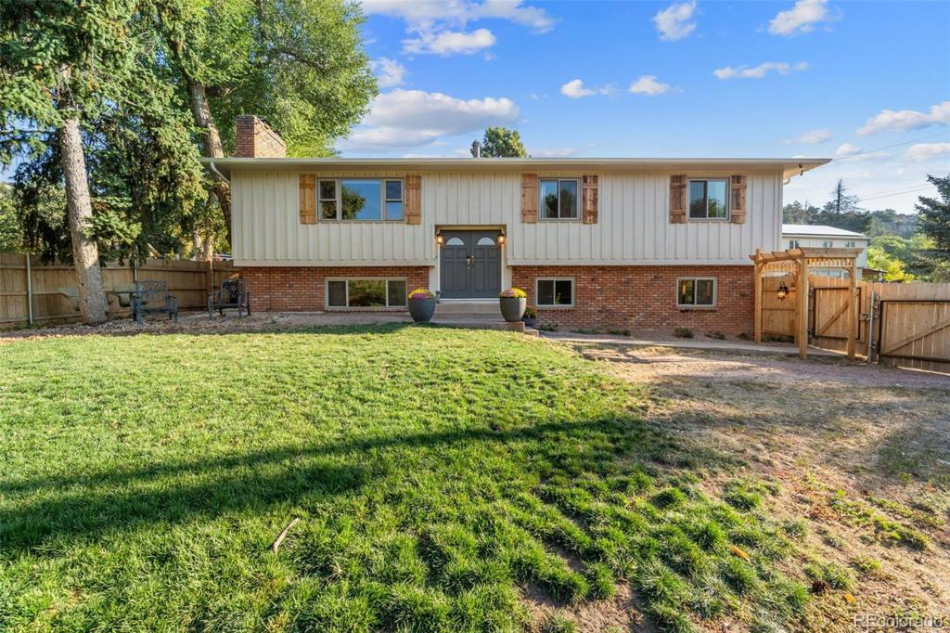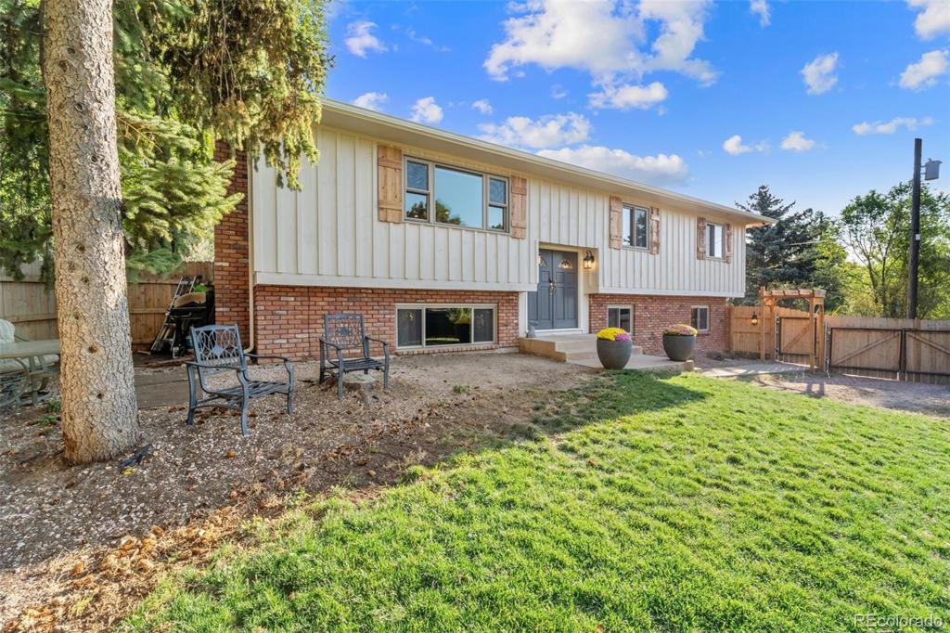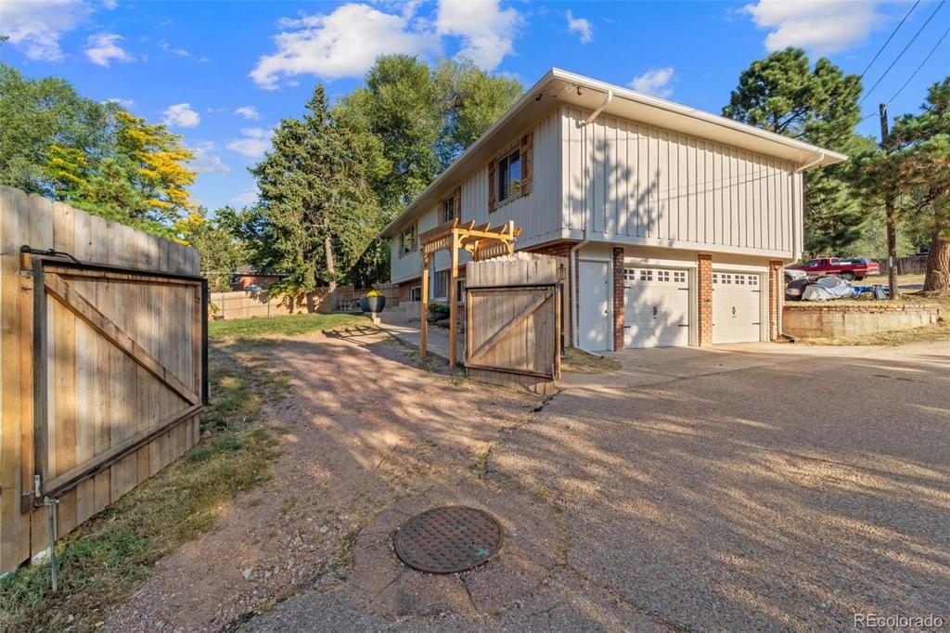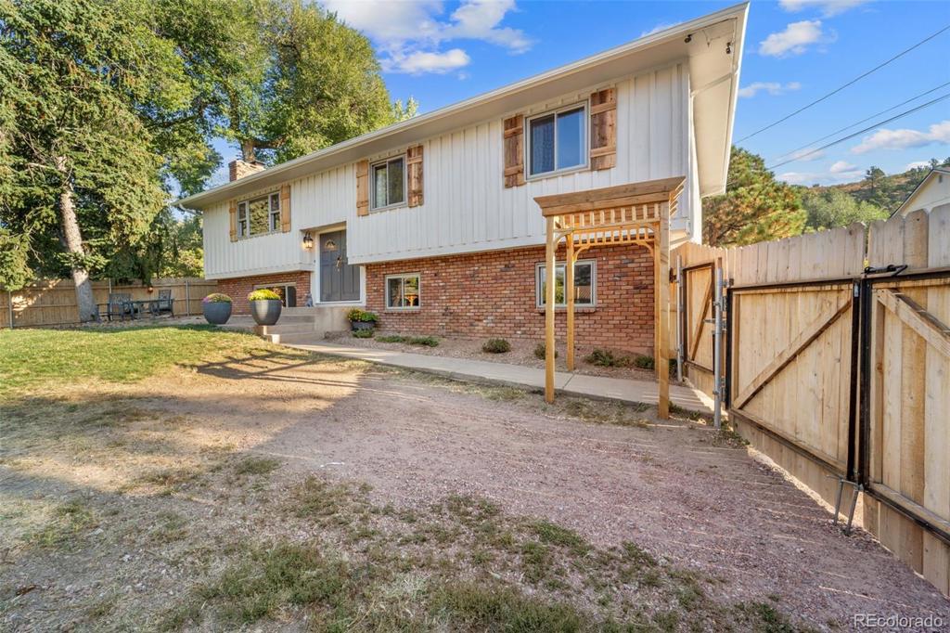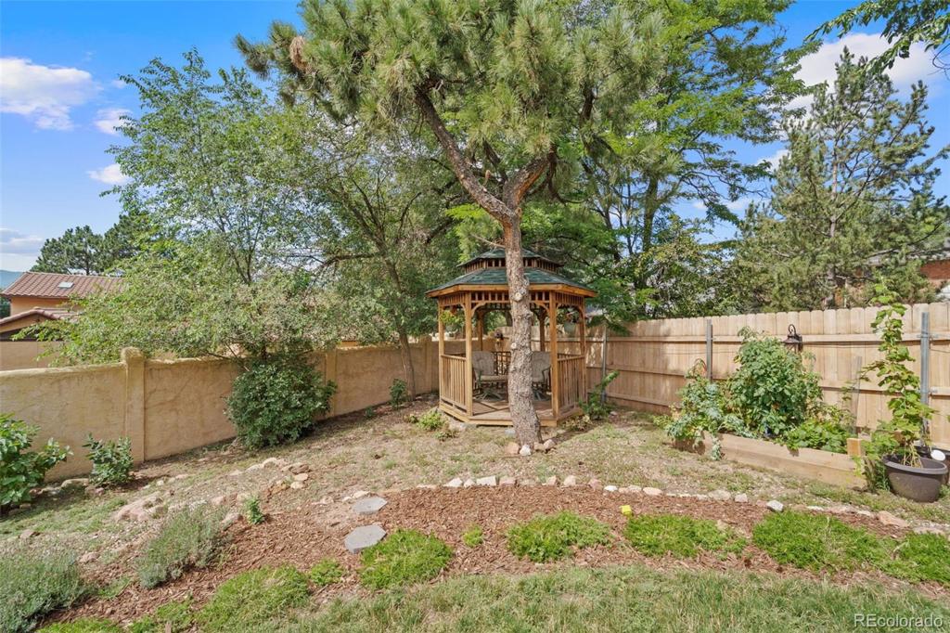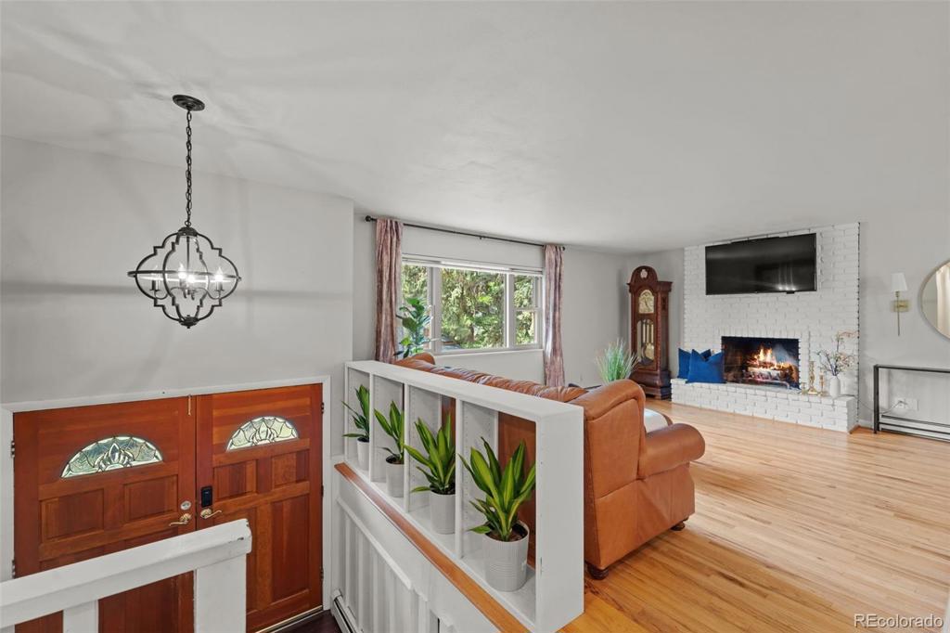2507 N Chelton Road
Colorado Springs, CO 80909 — El Paso County — Red Top NeighborhoodOpen House - Public: Sat Jan 11, 12:00PM-3:00PM
Residential $572,998 Active Listing# 2848804
5 beds 3 baths 2824.00 sqft Lot size: 14810.40 sqft 0.34 acres 1966 build
Property Description
Nestled against the bluffs of Palmer Park, come and explore this unique and charming 5 bed/ 3 bath/ 2 car garage home. The property welcomes you with a fenced front yard featuring a garden, gazebo, NEW exterior paint and a NEW roof. At the front, large double doors open to a space that's far from your average cookie-cutter layout. Inside, discover a spacious open-concept space with mountain views from the large living room window. The upgraded kitchen, living room, and dining room flow effortlessly together, creating a great space to entertain or relax with loved ones. Wood floors extend from the kitchen into the living room and dining area, perfectly framed by a floor-to-ceiling brick wood-burning fireplace. The kitchen boasts a large island, stainless steel appliances (including a wine cooler), epoxy countertops, and ample cabinet space. The main level also features a private master bedroom with an en-suite 3/4 bathroom, two additional bedrooms, and an upgraded full bathroom. Off the kitchen and dining area, original wood-carved double doors lead to a separate wing with access to an exterior deck. In this wing you will find a large office with built-in shelving, and a non-conforming bedroom or second office. Moving downstairs, you'll find a garden-level basement with a second floor-to-ceiling brick wood-burning fireplace. The space opens to a large family room which is ideal for game nights or movie nights. Past the family room you will find an additional gathering space with access to a walk-in safe! The lower level is complete with a 5th bedroom and updated 1/2 bathroom (which once was a 3/4th bathroom and could be converted back to one!) This home also features an oversized lot. Enjoy the large front yard or fence in the huge backyard – that is currently being used for parking – of the lot for additional space to play or garden. Truly one-of-a-kind you will love exploring all the features of this unique home. Don't wait—this one won't last long!
Listing Details
- Property Type
- Residential
- Listing#
- 2848804
- Source
- REcolorado (Denver)
- Last Updated
- 01-08-2025 03:50pm
- Status
- Active
- Off Market Date
- 11-30--0001 12:00am
Property Details
- Property Subtype
- Single Family Residence
- Sold Price
- $572,998
- Original Price
- $575,000
- Location
- Colorado Springs, CO 80909
- SqFT
- 2824.00
- Year Built
- 1966
- Acres
- 0.34
- Bedrooms
- 5
- Bathrooms
- 3
- Levels
- Split Entry (Bi-Level)
Map
Property Level and Sizes
- SqFt Lot
- 14810.40
- Lot Features
- Ceiling Fan(s)
- Lot Size
- 0.34
- Common Walls
- No Common Walls
Financial Details
- Previous Year Tax
- 1757.00
- Year Tax
- 2023
- Primary HOA Fees
- 0.00
Interior Details
- Interior Features
- Ceiling Fan(s)
- Appliances
- Dishwasher, Disposal, Dryer, Microwave, Oven, Refrigerator, Washer, Wine Cooler
- Electric
- None
- Flooring
- Carpet, Wood
- Cooling
- None
- Heating
- Baseboard, Steam
- Fireplaces Features
- Basement, Living Room, Wood Burning
- Utilities
- Cable Available, Electricity Connected, Internet Access (Wired), Natural Gas Connected, Phone Available
Exterior Details
- Features
- Garden, Private Yard
- Sewer
- Public Sewer
Garage & Parking
Exterior Construction
- Roof
- Composition
- Construction Materials
- Brick, Frame, Wood Siding
- Exterior Features
- Garden, Private Yard
- Builder Source
- Public Records
Land Details
- PPA
- 0.00
- Road Frontage Type
- Easement
- Sewer Fee
- 0.00
Schools
- Elementary School
- Wilson
- Middle School
- Mann
- High School
- Mitchell
Walk Score®
Contact Agent
executed in 2.202 sec.




