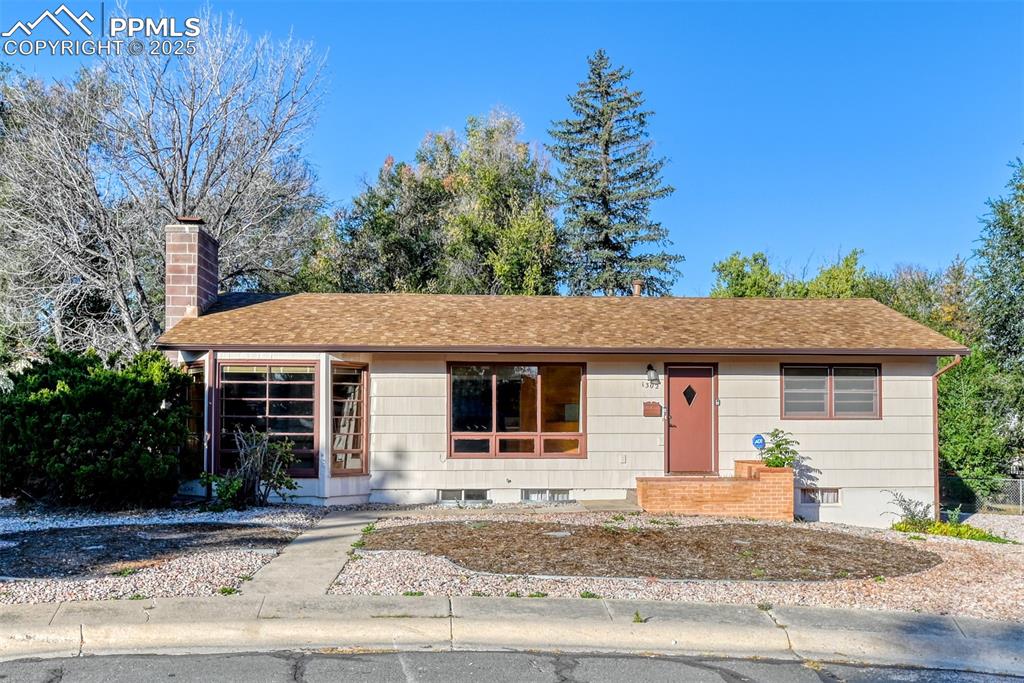713 Lansing Drive
Colorado Springs, CO 80909 — El Paso County — Austin Estates NeighborhoodResidential $374,900 Active Listing# 1942937
4 beds 2 baths 1990.00 sqft Lot size: 9727.00 sqft 0.22 acres 1966 build
Property Description
Beautifully Remodeled Rancher – Move-In Ready!
This recently remodeled 4-bedroom, 2-bath rancher offers comfort, style, and convenience. Featuring a detached oversized 2-car garage and a spacious, private, fenced backyard, this home is perfect for everyday living and entertaining.
Updates include:
Brand new A/C condenser and furnace
Upgraded 200-amp electric panel
New vinyl windows
Refinished hardwood floors and New Carpet
Fresh paint inside and out
Newly poured concrete driveway
New garage door with automatic opener
Covered back patio, huge fenced in backyard with storage shed.
Mature Landscaping, beautiful trees!
Newer architectural asphalt roof shingles in the last few years.
Inside, you’ll find a large utility room with furnace, hot water heater, washer and dryer, plus ample storage space. Enjoy breathtaking views of the mountains and Pikes Peak, all while being close to schools, shopping, dining, and more.
This home is truly turnkey and ready to go—don’t miss your chance to make it yours!
Listing Details
- Property Type
- Residential
- Listing#
- 1942937
- Source
- REcolorado (Denver)
- Last Updated
- 10-16-2025 10:13pm
- Status
- Active
- Off Market Date
- 11-30--0001 12:00am
Property Details
- Property Subtype
- Single Family Residence
- Sold Price
- $374,900
- Original Price
- $399,900
- Location
- Colorado Springs, CO 80909
- SqFT
- 1990.00
- Year Built
- 1966
- Acres
- 0.22
- Bedrooms
- 4
- Bathrooms
- 2
- Levels
- One
Map
Property Level and Sizes
- SqFt Lot
- 9727.00
- Lot Features
- Ceiling Fan(s)
- Lot Size
- 0.22
- Basement
- Full
Financial Details
- Previous Year Tax
- 1255.00
- Year Tax
- 2024
- Primary HOA Fees
- 0.00
Interior Details
- Interior Features
- Ceiling Fan(s)
- Appliances
- Dishwasher, Disposal, Dryer, Gas Water Heater, Oven, Washer
- Electric
- Central Air
- Flooring
- Carpet, Wood
- Cooling
- Central Air
- Heating
- Forced Air
- Fireplaces Features
- Basement, Free Standing, Wood Burning
- Utilities
- Electricity Connected, Natural Gas Connected
Exterior Details
- Features
- Private Yard, Rain Gutters
- Lot View
- Mountain(s)
- Sewer
- Public Sewer
Garage & Parking
- Parking Features
- Concrete, Exterior Access Door, Lighted
Exterior Construction
- Roof
- Shingle
- Construction Materials
- Frame
- Exterior Features
- Private Yard, Rain Gutters
- Window Features
- Double Pane Windows
- Security Features
- Carbon Monoxide Detector(s)
- Builder Source
- Public Records
Land Details
- PPA
- 0.00
- Road Frontage Type
- Public
- Road Responsibility
- Public Maintained Road
- Road Surface Type
- Paved
- Sewer Fee
- 0.00
Schools
- Elementary School
- Monroe
- Middle School
- Galileo
- High School
- Mitchell
Walk Score®
Contact Agent
executed in 0.329 sec.













