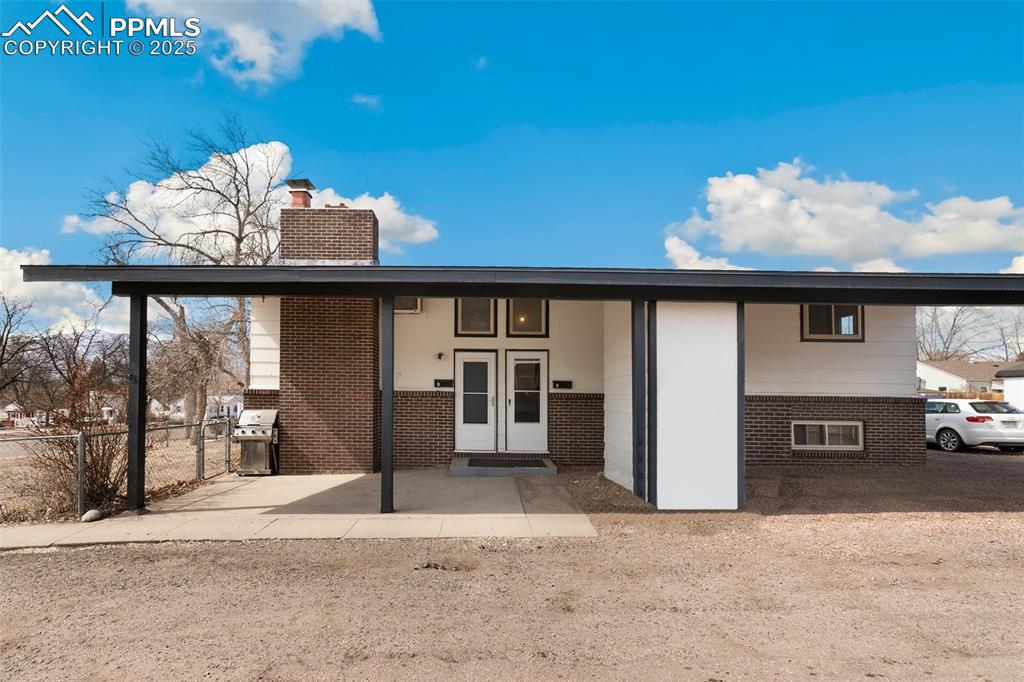1825 Zebulon Drive
Colorado Springs, CO 80910 — El Paso County — Pikes Peak Park NeighborhoodIncome Property $639,000 Active Listing# 6745242
8 beds 4 baths 3404.00 sqft Lot size: 8276.00 sqft 0.19 acres 1984 build
Property Description
Outstanding investment opportunity! This attractive fourplex in the desirable Pikes Peak Park Townhomes community features four spacious 2-bedroom units, each thoughtfully designed for maximum rental appeal. The inviting living areas offer contemporary wood-look flooring, neutral color schemes, window blinds, and cozy fireplaces—perfect for attracting and retaining tenants.
The kitchens are equipped with essential built-in appliances and stylish flat-panel cabinetry, creating an appealing, modern look with practical functionality. Both bedrooms in each unit are generously sized and include walk-in closets, providing ample storage and enhancing tenant comfort.
Additional property highlights include abundant open parking adjacent to the building, simplifying tenant convenience. Situated in a prime location with stunning mountain views, the property offers easy access to schools, dining, shopping centers, and public transportation—key factors that enhance tenant desirability and occupancy rates.
Act quickly—this fourplex represents an excellent addition to your investment portfolio with strong income potential and an attractive Colorado Springs location!
Listing Details
- Property Type
- Income Property
- Listing#
- 6745242
- Source
- REcolorado (Denver)
- Last Updated
- 11-10-2025 10:33pm
- Status
- Active
- Off Market Date
- 11-30--0001 12:00am
Property Details
- Property Subtype
- Quadruplex
- Sold Price
- $639,000
- Original Price
- $660,000
- Location
- Colorado Springs, CO 80910
- SqFT
- 3404.00
- Year Built
- 1984
- Acres
- 0.19
- Bedrooms
- 8
- Bathrooms
- 4
- Levels
- Multi/Split
Map
Property Level and Sizes
- SqFt Lot
- 8276.00
- Lot Features
- Built-in Features, Ceiling Fan(s), High Speed Internet, Laminate Counters, Walk-In Closet(s)
- Lot Size
- 0.19
- Common Walls
- 2+ Common Walls
Financial Details
- Previous Year Tax
- 2054.00
- Year Tax
- 2024
- Primary HOA Fees
- 0.00
Interior Details
- Interior Features
- Built-in Features, Ceiling Fan(s), High Speed Internet, Laminate Counters, Walk-In Closet(s)
- Appliances
- Dishwasher, Disposal, Oven, Range, Range Hood, Refrigerator
- Electric
- Other
- Flooring
- Vinyl
- Cooling
- Other
- Heating
- Forced Air
- Fireplaces Features
- Living Room, Wood Burning
- Utilities
- Cable Available, Electricity Available, Natural Gas Available
Exterior Details
- Features
- Rain Gutters
- Lot View
- Mountain(s)
- Water
- Public
- Sewer
- Public Sewer
Garage & Parking
Exterior Construction
- Roof
- Composition
- Construction Materials
- Frame, Stucco, Wood Siding
- Exterior Features
- Rain Gutters
- Security Features
- Smoke Detector(s)
- Builder Source
- Public Records
Land Details
- PPA
- 0.00
- Road Responsibility
- Public Maintained Road
- Sewer Fee
- 0.00
Schools
- Elementary School
- Centennial
- Middle School
- Carmel
- High School
- Sierra High
Walk Score®
Contact Agent
executed in 0.473 sec.













