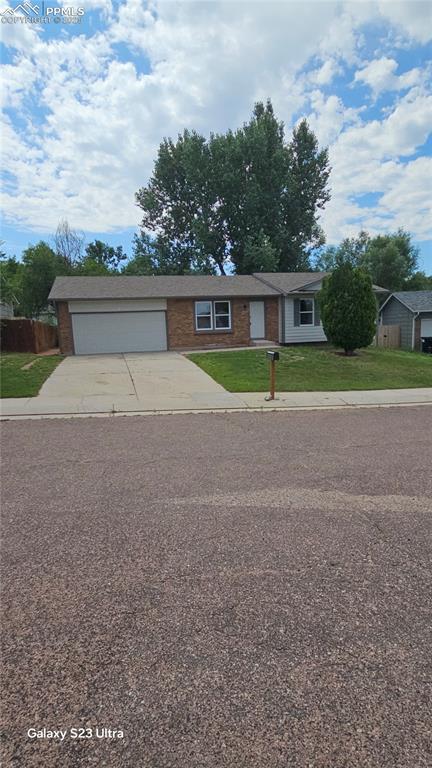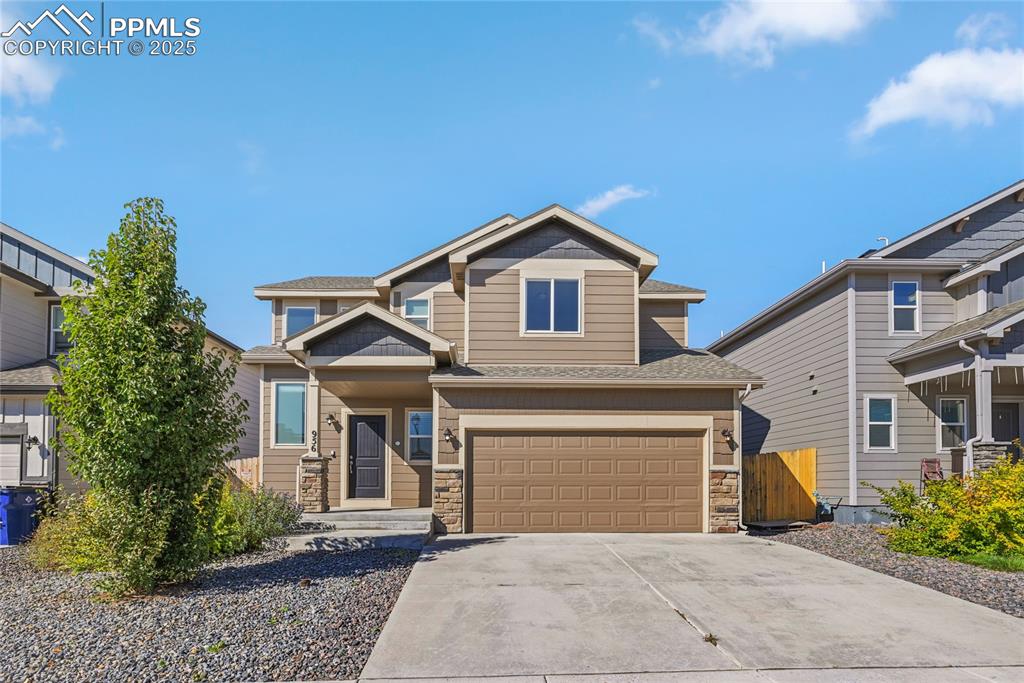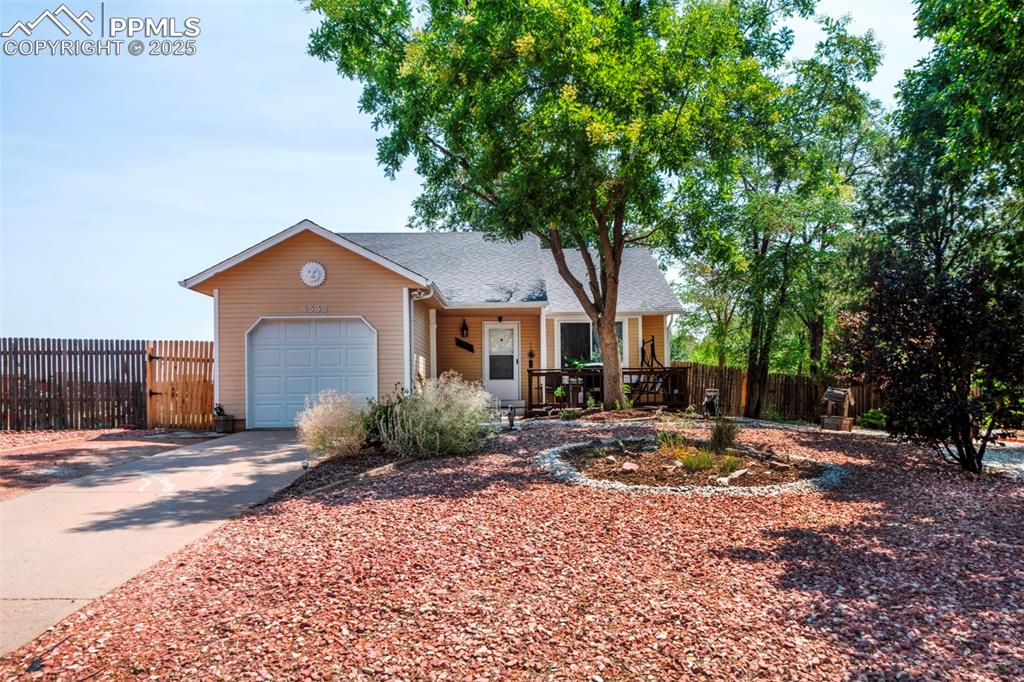2123 Fernwood Drive
Colorado Springs, CO 80910 — El Paso County — Pikes Peak Park NeighborhoodResidential $384,999 Active Listing# 6406709
3 beds 2 baths 1296.00 sqft Lot size: 5900.00 sqft 0.14 acres 1970 build
Property Description
Move-in ready and filled with upgrades, this stunning three-bedroom, two-bathroom home with a one-car garage is perfect for anyone looking to upgrade. Inside, you’ll find a bright and spacious living room designed for relaxing or entertaining. The kitchen has been completely updated with newer cabinetry, countertops, and appliances, making it the perfect space to gather and cook. All of the bedrooms are generously sized with ample closet space, and the primary suite is a true retreat with two closets and a private bathroom. The fully finished basement provides even more living space with a versatile family room. The home has been thoughtfully updated throughout with newer cosmetic finishes to include doors, trim, texture, flooring along with mechanical system upgrades including new central air unit and new roof installation in 2023 along with a radon mitigation system. The backyard is equally impressive with a covered patio that’s perfect for outdoor entertaining or simply enjoying a quiet evening. This beautifully remodeled home blends modern updates with timeless comfort, creating the perfect place to call home. Schedule your private showing today.
Listing Details
- Property Type
- Residential
- Listing#
- 6406709
- Source
- REcolorado (Denver)
- Last Updated
- 10-13-2025 04:49pm
- Status
- Active
- Off Market Date
- 11-30--0001 12:00am
Property Details
- Property Subtype
- Single Family Residence
- Sold Price
- $384,999
- Original Price
- $399,000
- Location
- Colorado Springs, CO 80910
- SqFT
- 1296.00
- Year Built
- 1970
- Acres
- 0.14
- Bedrooms
- 3
- Bathrooms
- 2
- Levels
- Tri-Level
Map
Property Level and Sizes
- SqFt Lot
- 5900.00
- Lot Size
- 0.14
- Basement
- Partial
Financial Details
- Previous Year Tax
- 1158.00
- Year Tax
- 2024
- Primary HOA Fees
- 0.00
Interior Details
- Electric
- None
- Cooling
- None
- Heating
- Forced Air
- Utilities
- Electricity Connected, Natural Gas Connected
Exterior Details
- Water
- Public
- Sewer
- Public Sewer
Garage & Parking
Exterior Construction
- Roof
- Composition
- Construction Materials
- Frame
- Builder Source
- Public Records
Land Details
- PPA
- 0.00
- Sewer Fee
- 0.00
Schools
- Elementary School
- Monterey
- Middle School
- Carmel
- High School
- Harrison
Walk Score®
Listing Media
- Virtual Tour
- Click here to watch tour
Contact Agent
executed in 0.322 sec.













