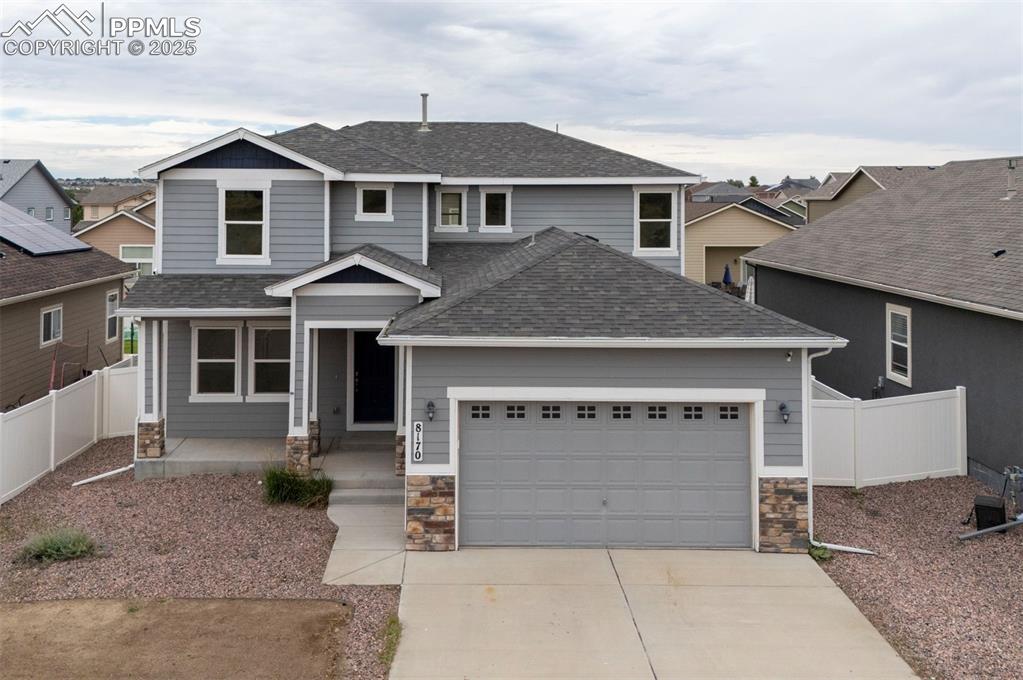110 Dartmouth Street
Colorado Springs, CO 80911 — El Paso County — Widefield Homes NeighborhoodResidential $380,000 Active Listing# 4366374
4 beds 2 baths 1859.00 sqft Lot size: 8276.40 sqft 0.19 acres 1959 build
Property Description
Enjoy convenient one-level living in this beautifully updated 4-bedroom, 2-bath ranch home. Ideally located within walking distance to schools and just minutes from Fort Carson, shopping, restaurants, and parks, this home offers both comfort and accessibility. The updated kitchen features stainless steel appliances, ample counter space, and modern finishes, perfect for everyday living. A spacious dining area and large laundry room add to the home’s functionality and convenience. The bright, inviting living room offers a beautiful fireplace and walkout access to the backyard patio—perfect for relaxing or entertaining. The primary bedroom includes an adjoining bathroom, with three additional bedrooms providing plenty of space for family or guests. The fourth bedroom, located just off the living room, offers flexible use as a home office, guest room, or hobby space. Both bathrooms have been tastefully updated, along with lighting and fixtures throughout. Outside, enjoy the covered back patio, mature trees, rear fencing, and two storage sheds, offering great outdoor space for relaxation or hobbies. Additional highlights include solar panels for energy efficiency and a peaceful, established neighborhood setting. This well-maintained home combines modern updates with a fantastic location—ready for you to move right in!
Listing Details
- Property Type
- Residential
- Listing#
- 4366374
- Source
- REcolorado (Denver)
- Last Updated
- 11-02-2025 10:40pm
- Status
- Active
- Off Market Date
- 11-30--0001 12:00am
Property Details
- Property Subtype
- Single Family Residence
- Sold Price
- $380,000
- Original Price
- $380,000
- Location
- Colorado Springs, CO 80911
- SqFT
- 1859.00
- Year Built
- 1959
- Acres
- 0.19
- Bedrooms
- 4
- Bathrooms
- 2
- Levels
- One
Map
Property Level and Sizes
- SqFt Lot
- 8276.40
- Lot Features
- Ceiling Fan(s), High Speed Internet, No Stairs, Open Floorplan, Primary Suite, Solid Surface Counters
- Lot Size
- 0.19
Financial Details
- Previous Year Tax
- 1639.00
- Year Tax
- 2024
- Primary HOA Fees
- 0.00
Interior Details
- Interior Features
- Ceiling Fan(s), High Speed Internet, No Stairs, Open Floorplan, Primary Suite, Solid Surface Counters
- Appliances
- Dishwasher, Disposal, Microwave, Oven, Range, Refrigerator, Self Cleaning Oven
- Electric
- Central Air
- Flooring
- Carpet, Tile, Vinyl, Wood
- Cooling
- Central Air
- Heating
- Forced Air
- Fireplaces Features
- Living Room, Wood Burning
- Utilities
- Cable Available, Electricity Connected, Internet Access (Wired), Natural Gas Connected, Phone Available
Exterior Details
- Features
- Private Yard
- Water
- Public
- Sewer
- Public Sewer
Garage & Parking
Exterior Construction
- Roof
- Composition
- Construction Materials
- Brick
- Exterior Features
- Private Yard
- Window Features
- Window Coverings
- Builder Source
- Public Records
Land Details
- PPA
- 0.00
- Road Frontage Type
- Public
- Sewer Fee
- 0.00
Schools
- Elementary School
- Talbot
- Middle School
- Watson
- High School
- Mesa Ridge
Walk Score®
Contact Agent
executed in 0.343 sec.













