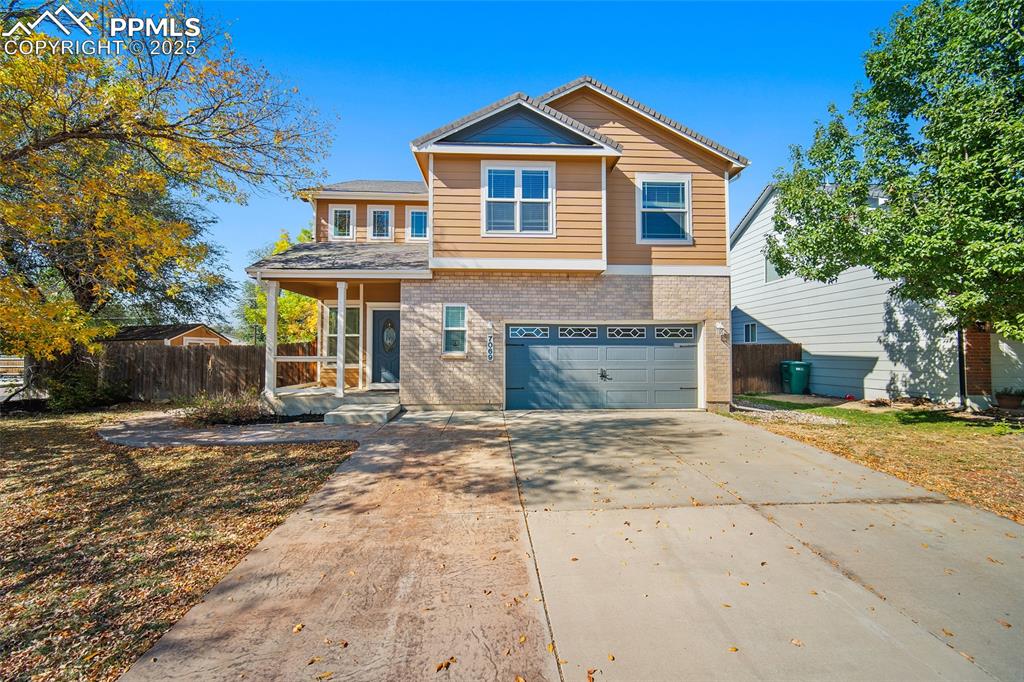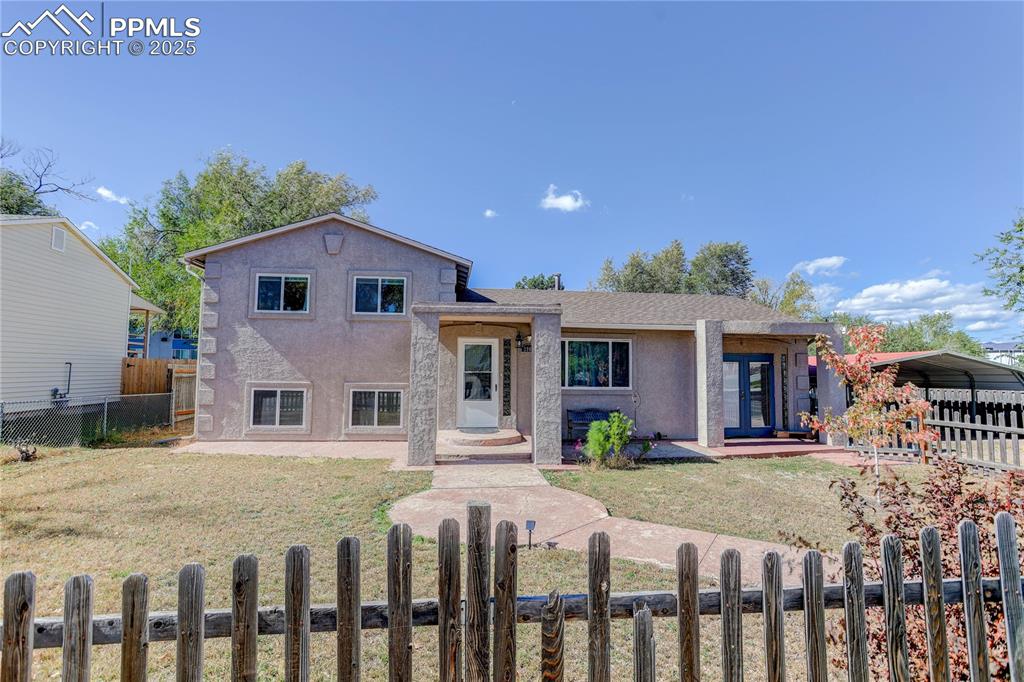45 N Amherst Street
Colorado Springs, CO 80911 — El Paso County — Widefield Heights NeighborhoodResidential $365,000 Active Listing# 6254801
4 beds 2 baths 1664.00 sqft Lot size: 6825.00 sqft 0.16 acres 1965 build
Property Description
Welcome to this inviting 4-bedroom, 2-bathroom bi-level home that combines comfort, privacy, and charm. The standout feature is a secluded owner’s suite tucked away on the upper level, offering a peaceful escape with ample space and natural light. Updated kitchen with modern finishes and ample cabinetry with modern stainless steel appliances. Refinished hardwood floors throughout the main living areas and upper bedrooms. Mature fruit trees in the backyard - perfect for gardeners and nature lovers. Covered patio with ceiling fan and built-in outlets, ready for year-round gatherings. This home blends classic 1965 architecture with thoughtful updates and a layout designed for both relaxation and functionality. Whether you're a first-time buyer or looking to upgrade, this property is ready to welcome you home.
Listing Details
- Property Type
- Residential
- Listing#
- 6254801
- Source
- REcolorado (Denver)
- Last Updated
- 10-24-2025 07:19pm
- Status
- Active
- Off Market Date
- 11-30--0001 12:00am
Property Details
- Property Subtype
- Single Family Residence
- Sold Price
- $365,000
- Original Price
- $365,000
- Location
- Colorado Springs, CO 80911
- SqFT
- 1664.00
- Year Built
- 1965
- Acres
- 0.16
- Bedrooms
- 4
- Bathrooms
- 2
- Levels
- Bi-Level
Map
Property Level and Sizes
- SqFt Lot
- 6825.00
- Lot Features
- Ceiling Fan(s)
- Lot Size
- 0.16
- Common Walls
- No Common Walls
Financial Details
- Previous Year Tax
- 1350.00
- Year Tax
- 2024
- Primary HOA Fees
- 0.00
Interior Details
- Interior Features
- Ceiling Fan(s)
- Appliances
- Dishwasher, Microwave, Oven, Range, Refrigerator, Water Purifier
- Laundry Features
- In Unit
- Electric
- None
- Flooring
- Carpet, Laminate, Wood
- Cooling
- None
- Heating
- Forced Air, Natural Gas
Exterior Details
- Features
- Private Yard
- Water
- Public
- Sewer
- Public Sewer
Garage & Parking
- Parking Features
- Concrete, Oversized
Exterior Construction
- Roof
- Shingle
- Construction Materials
- Brick, Frame, Wood Siding
- Exterior Features
- Private Yard
- Builder Source
- Public Records
Land Details
- PPA
- 0.00
- Road Frontage Type
- Public
- Road Surface Type
- Paved
- Sewer Fee
- 0.00
Schools
- Elementary School
- Venetucci
- Middle School
- Watson
- High School
- Widefield
Walk Score®
Contact Agent
executed in 0.297 sec.













