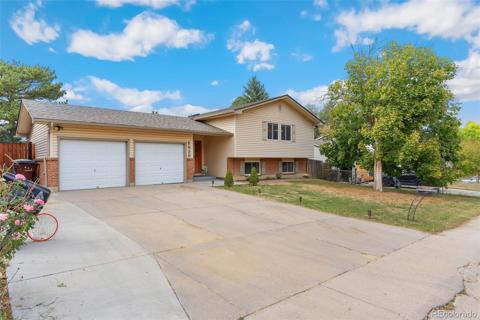7355 Woody Creek Drive
Colorado Springs, CO 80911 — El Paso County — Sunrise Ridge NeighborhoodResidential $399,000 Active Listing# 8322723
3 beds 3 baths 2529.00 sqft Lot size: 8211.00 sqft 0.19 acres 1988 build
Property Description
Welcome to this spacious 5-bedroom, 3-bathroom home offering 2,529 square feet of comfortable living space in the sought-after Sunrise subdivision. Perfect for growing families or those who love to entertain, this home features a thoughtful layout with ample room for both relaxation and recreation. The main level boasts a welcoming living room, a well-appointed kitchen, and a dining area — ideal for everyday living and gatherings. Upstairs, you'll find three generously sized bedrooms, including a primary suite with its own private bathroom, plus a second full bath for the other two bedrooms. The lower level is an entertainer's dream, featuring a large game room complete with a pool table and a bar for ultimate relaxation and fun. The basement offers two additional bedrooms, a full bathroom, and a versatile flex room perfect for a home office, gym, or play area. The basement also includes a laundry space for added convenience. Step outside to the expansive backyard, where you'll enjoy a private retreat with a large patio perfect for outdoor dining and entertaining. The yard also features a shed for additional storage. Best of all, the home backs to beautiful open space, providing both privacy and picturesque views. Located in a quiet, family-friendly neighborhood with easy access to schools, parks, and shopping, this home is a true gem.
Listing Details
- Property Type
- Residential
- Listing#
- 8322723
- Source
- REcolorado (Denver)
- Last Updated
- 01-08-2025 06:52pm
- Status
- Active
- Off Market Date
- 11-30--0001 12:00am
Property Details
- Property Subtype
- Single Family Residence
- Sold Price
- $399,000
- Original Price
- $430,000
- Location
- Colorado Springs, CO 80911
- SqFT
- 2529.00
- Year Built
- 1988
- Acres
- 0.19
- Bedrooms
- 3
- Bathrooms
- 3
- Levels
- Two
Map
Property Level and Sizes
- SqFt Lot
- 8211.00
- Lot Size
- 0.19
- Foundation Details
- Slab
- Basement
- Finished
Financial Details
- Previous Year Tax
- 1809.00
- Year Tax
- 2023
- Primary HOA Fees
- 0.00
Interior Details
- Appliances
- Bar Fridge, Dishwasher, Dryer, Oven, Refrigerator, Washer
- Electric
- Central Air
- Flooring
- Carpet, Concrete, Tile
- Cooling
- Central Air
- Heating
- Forced Air
Exterior Details
- Features
- Private Yard
- Water
- Public
- Sewer
- Public Sewer
Garage & Parking
- Parking Features
- Concrete
Exterior Construction
- Roof
- Architecural Shingle
- Construction Materials
- Frame
- Exterior Features
- Private Yard
- Builder Source
- Public Records
Land Details
- PPA
- 0.00
- Road Frontage Type
- Public
- Road Responsibility
- Public Maintained Road
- Road Surface Type
- Paved
- Sewer Fee
- 0.00
Schools
- Elementary School
- Widefield
- Middle School
- Watson
- High School
- Widefield
Walk Score®
Listing Media
- Virtual Tour
- Click here to watch tour
Contact Agent
executed in 2.231 sec.













