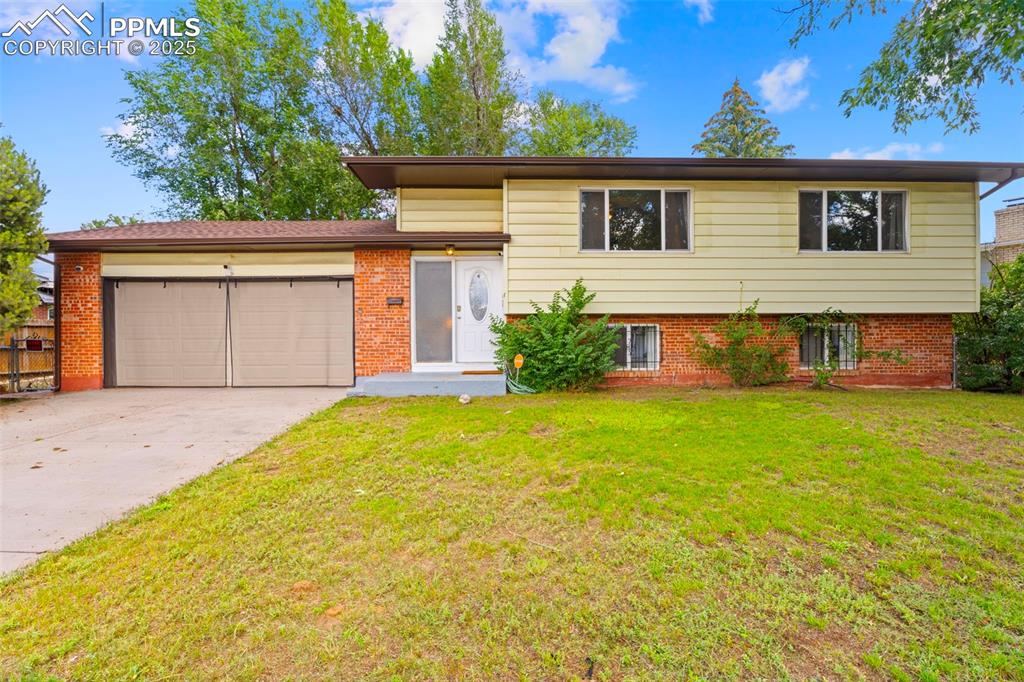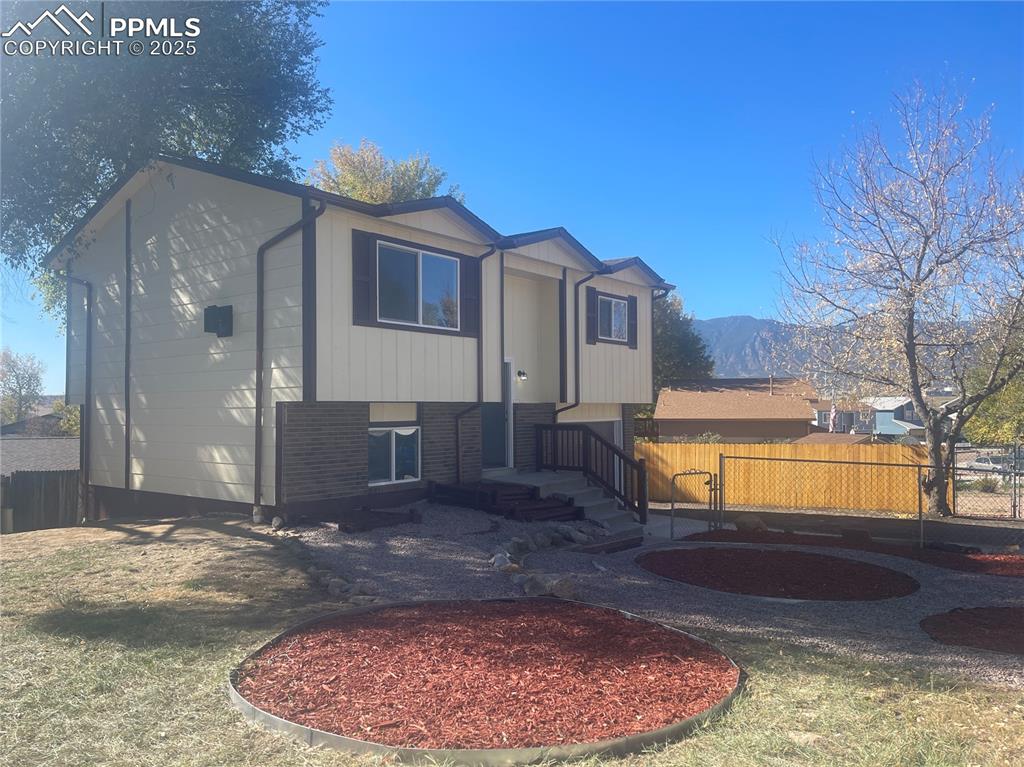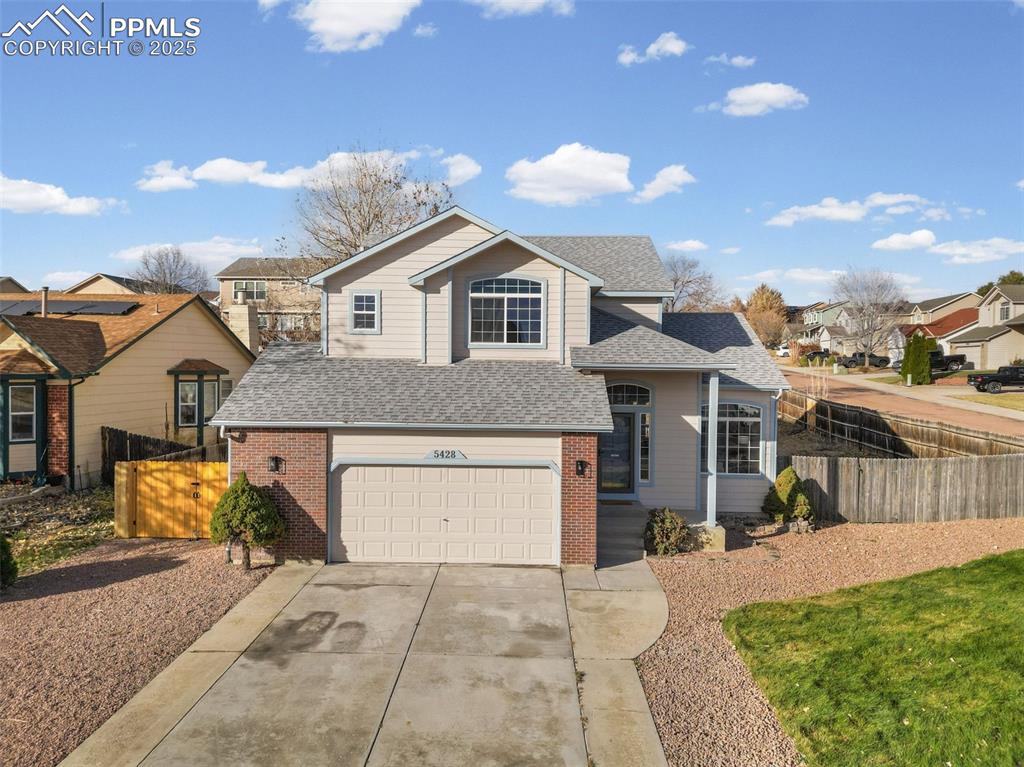80 Landoe Lane
Colorado Springs, CO 80911 — El Paso County — Widefield Heights NeighborhoodResidential $365,000 Active Listing# 8788154
4 beds 2 baths 1678.00 sqft Lot size: 7100.00 sqft 0.16 acres 1965 build
Property Description
Welcome to this stunning, move-in-ready 4-bedroom, 2-bathroom home that has been thoughtfully remodeled from top to bottom. Step inside to find fresh paint and brand-new flooring throughout, creating a modern and welcoming feel.
The bright and spacious living room flows seamlessly into the updated kitchen, complete with brand-new cabinets, high-definition countertops, and stainless-steel appliances. Just off the kitchen, the dining area opens to a rebuilt redwood deck—perfect for entertaining or enjoying quiet evenings outdoors.
On the main level, you’ll find two comfortable bedrooms and a beautifully updated full bathroom featuring custom tile work, new vanities, and modern fixtures. The finished lower level offers a cozy family room, two additional bedrooms, and another stylishly remodeled ¾ bathroom with custom tile and upgrades to match the main level.
Additional highlights include a brand-new furnace, an attached two-car garage, and a fully fenced backyard ready for play, pets, or gatherings.
This home truly checks all the boxes—style, comfort, and function. Don’t miss your chance to make it yours!
Listing Details
- Property Type
- Residential
- Listing#
- 8788154
- Source
- REcolorado (Denver)
- Last Updated
- 11-08-2025 04:24pm
- Status
- Active
- Off Market Date
- 11-30--0001 12:00am
Property Details
- Property Subtype
- Single Family Residence
- Sold Price
- $365,000
- Original Price
- $410,000
- Location
- Colorado Springs, CO 80911
- SqFT
- 1678.00
- Year Built
- 1965
- Acres
- 0.16
- Bedrooms
- 4
- Bathrooms
- 2
- Levels
- Bi-Level
Map
Property Level and Sizes
- SqFt Lot
- 7100.00
- Lot Features
- Ceiling Fan(s)
- Lot Size
- 0.16
- Foundation Details
- Concrete Perimeter
Financial Details
- Previous Year Tax
- 1461.00
- Year Tax
- 2024
- Primary HOA Fees
- 0.00
Interior Details
- Interior Features
- Ceiling Fan(s)
- Appliances
- Dishwasher, Disposal, Microwave, Oven, Refrigerator
- Laundry Features
- In Unit
- Electric
- Other
- Flooring
- Carpet, Tile
- Cooling
- Other
- Heating
- Forced Air
- Utilities
- Electricity Connected, Natural Gas Available, Phone Available
Exterior Details
- Features
- Lighting, Private Yard, Rain Gutters
- Water
- Public
- Sewer
- Public Sewer
Garage & Parking
Exterior Construction
- Roof
- Composition
- Construction Materials
- Frame, Wood Siding
- Exterior Features
- Lighting, Private Yard, Rain Gutters
- Builder Source
- Public Records
Land Details
- PPA
- 0.00
- Road Frontage Type
- Public
- Road Responsibility
- Public Maintained Road
- Road Surface Type
- Paved
- Sewer Fee
- 0.00
Schools
- Elementary School
- Venetucci
- Middle School
- Watson
- High School
- Widefield
Walk Score®
Listing Media
- Virtual Tour
- Click here to watch tour
Contact Agent
executed in 0.307 sec.













