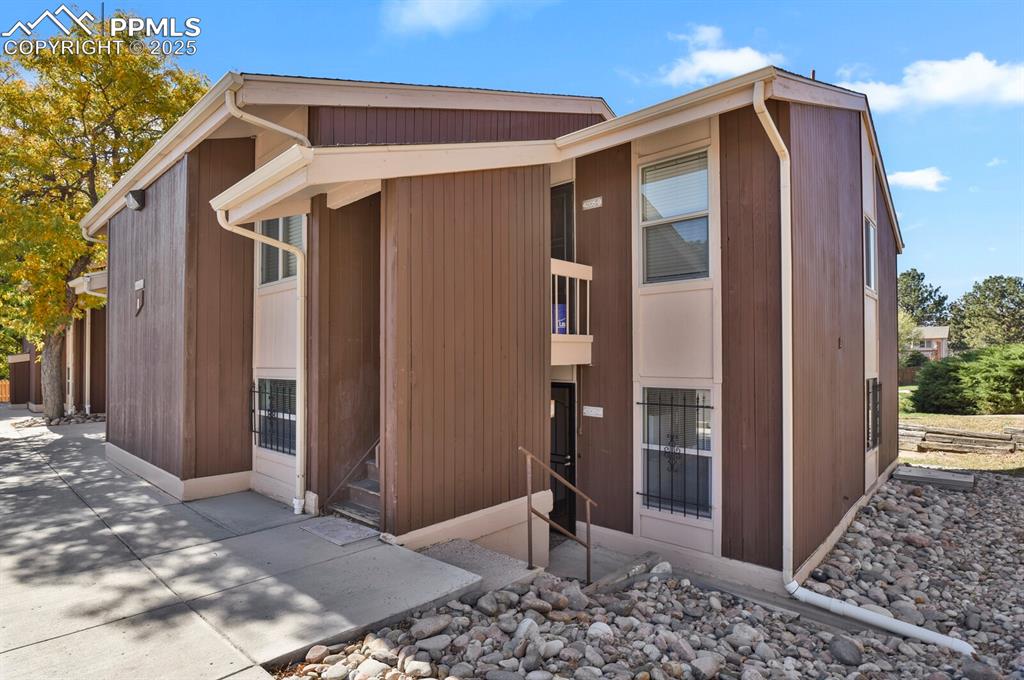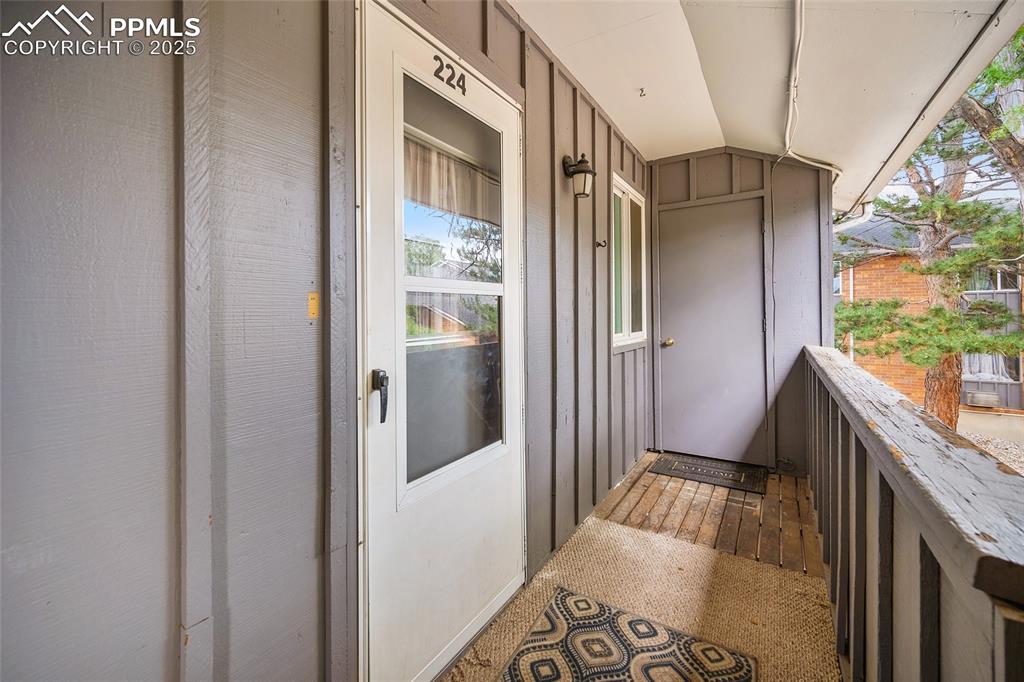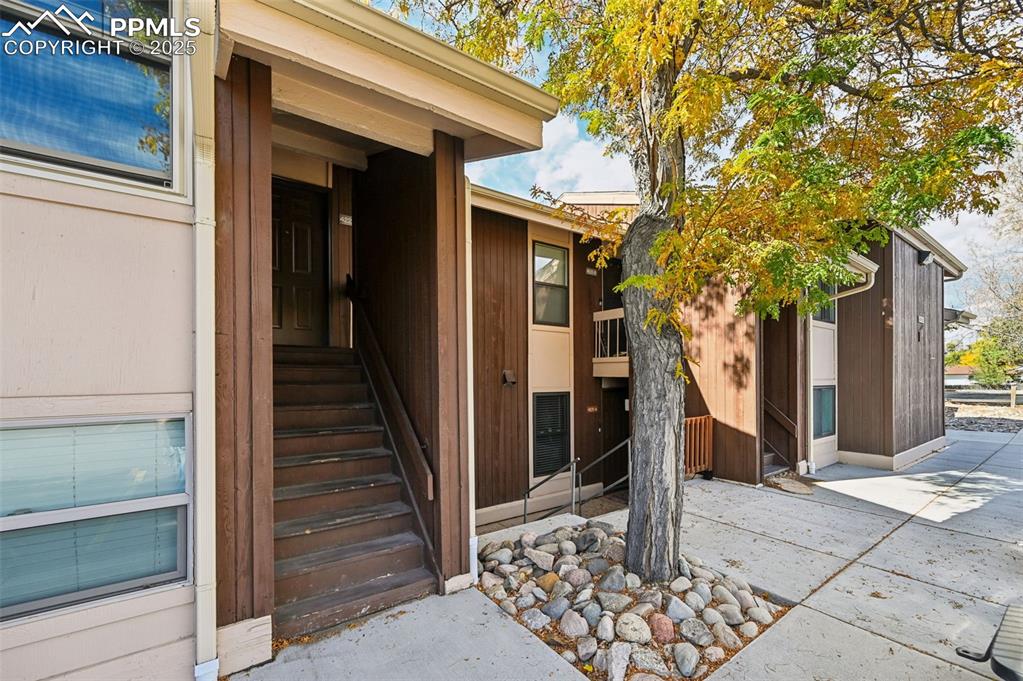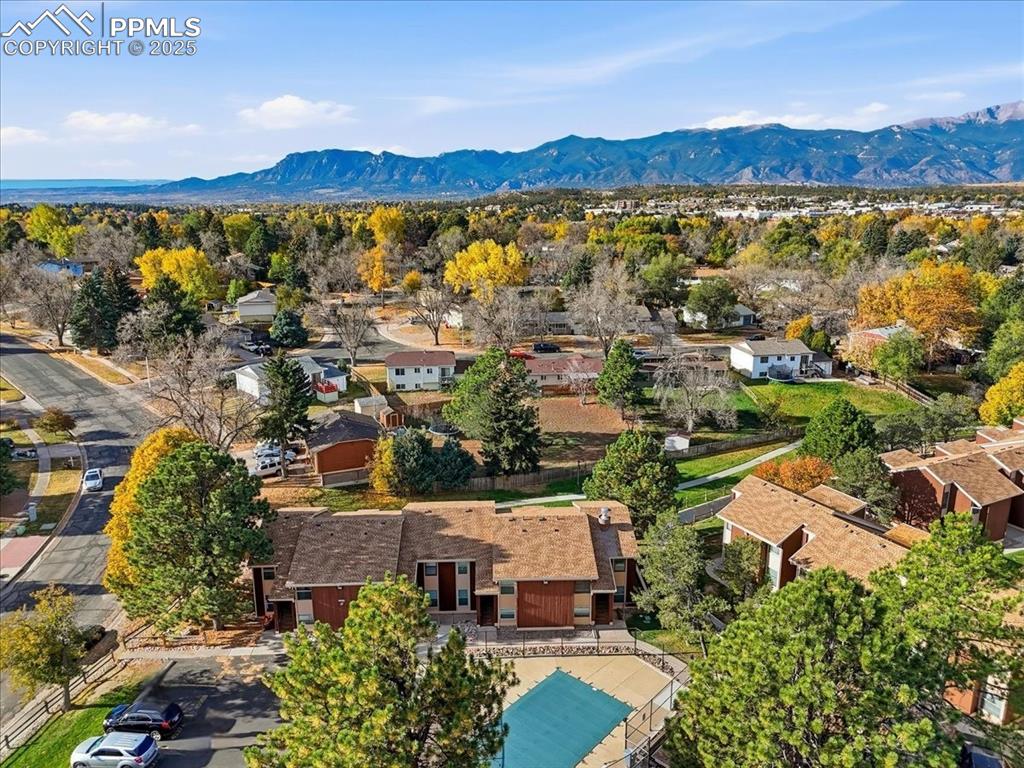1095 Western
Colorado Springs, CO 80915 — El Paso CountyCondominium $129,000 Active Listing# 8188105
3 beds 2 baths 1176.00 sqft 1995 build
Property Description
This beautifully remodeled 3-bedroom, 2-bath double wide mobile home is move-in ready and located in a well-maintained gated community featuring a pool, fitness center, clubhouse, and playground. Ideally situated close to Peterson Air Force Base, this home combines comfort, style, and convenience.
Recent upgrades include a new roof, fresh interior and exterior paint and trim, new hot water heater, new gas range oven, new dishwasher, new vent hood, and soft-close cabinets. The home boasts luxury vinyl plank flooring throughout, new interior doors, and newly remodeled bathrooms with double vanities in both baths.
Enjoy a modern, open living space and the peace of mind that comes with thoughtful updates in a vibrant, amenity-rich community. Don’t miss this opportunity—schedule your showing today!
Listing Details
- Property Type
- Condominium
- Listing#
- 8188105
- Source
- REcolorado (Denver)
- Last Updated
- 09-25-2025 05:40pm
- Status
- Active
- Off Market Date
- 11-30--0001 12:00am
Property Details
- Property Subtype
- Manufactured Home
- Sold Price
- $129,000
- Original Price
- $129,000
- Location
- Colorado Springs, CO 80915
- SqFT
- 1176.00
- Year Built
- 1995
- Bedrooms
- 3
- Bathrooms
- 2
Map
Property Level and Sizes
- Lot Features
- Ceiling Fan(s), High Speed Internet, No Stairs, Open Floorplan, Pantry
Financial Details
- Previous Year Tax
- 154.00
- Year Tax
- 2024
- Is this property managed by an HOA?
- Yes
- Primary HOA Name
- The Springs Mobile Home Communtiy
- Primary HOA Phone Number
- 719-574-5246
- Primary HOA Fees
- 0.00
- Primary HOA Fees Frequency
- None
Interior Details
- Interior Features
- Ceiling Fan(s), High Speed Internet, No Stairs, Open Floorplan, Pantry
- Appliances
- Dishwasher, Microwave, Oven, Range, Refrigerator, Self Cleaning Oven
- Electric
- None
- Flooring
- Laminate
- Cooling
- None
- Heating
- Forced Air
- Utilities
- Electricity Connected, Natural Gas Connected
Exterior Details
- Water
- Public
- Sewer
- Public Sewer
Garage & Parking
Exterior Construction
- Roof
- Composition
- Construction Materials
- Wood Siding
- Builder Source
- Public Records
Land Details
- PPA
- 0.00
- Road Responsibility
- Public Maintained Road
- Road Surface Type
- Paved
- Sewer Fee
- 0.00
Schools
- Elementary School
- Henry
- Middle School
- Swigert
- High School
- Mitchell
Walk Score®
Contact Agent
executed in 0.389 sec.













