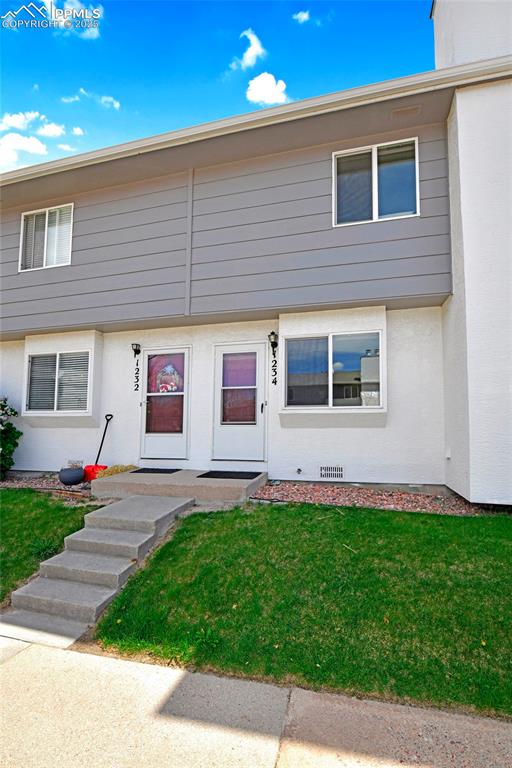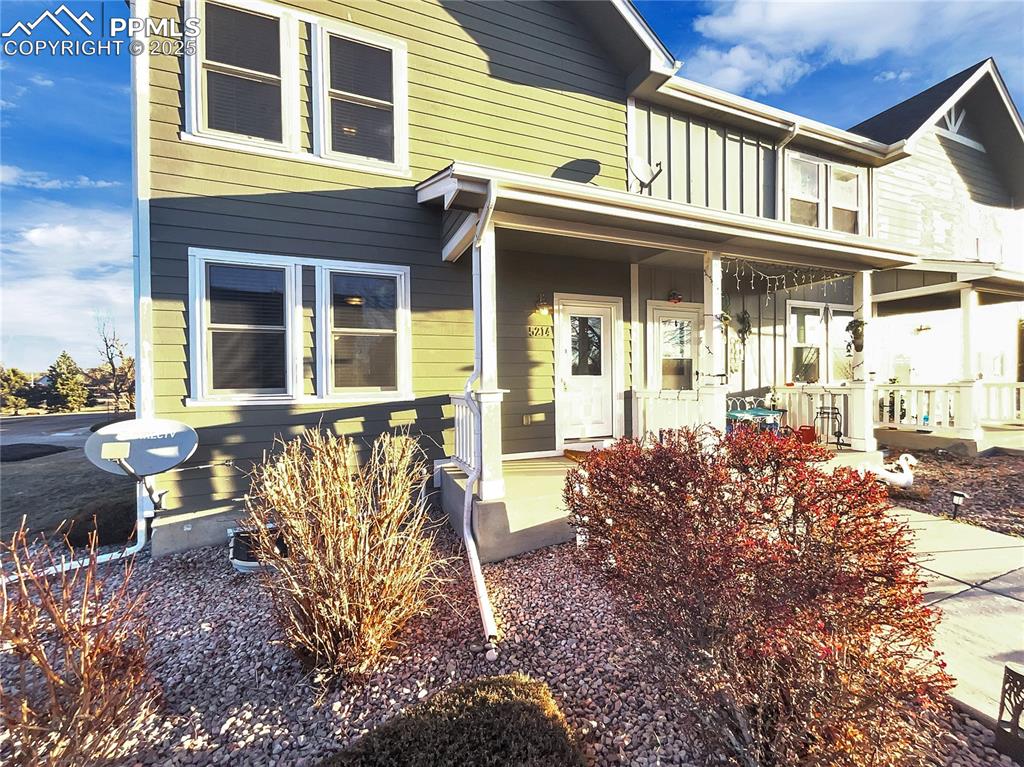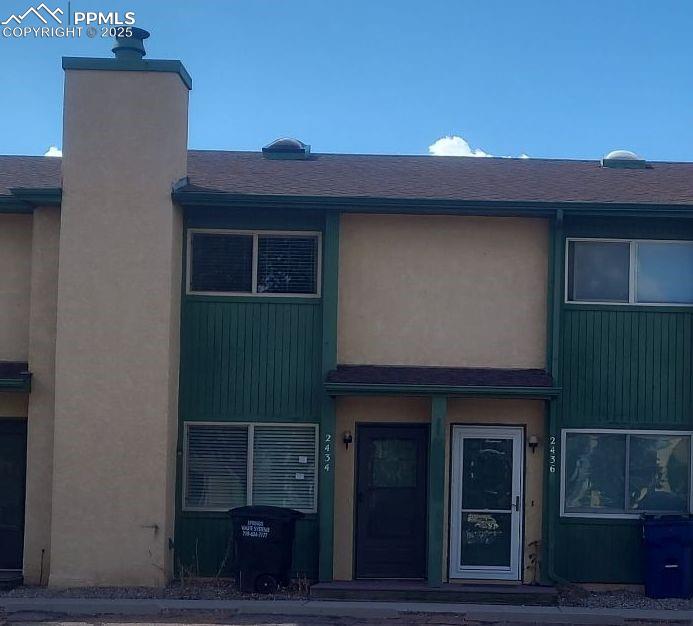1132 Cree Drive
Colorado Springs, CO 80915 — El Paso County — Cimarron Hills NeighborhoodTownhome $235,000 Active Listing# 4641606
3 beds 2 baths 1989.00 sqft Lot size: 1742.40 sqft 0.04 acres 1966 build
Property Description
Welcome to this beautifully maintained 3-bedroom, 2-bathroom townhome in the highly sought-after Cimarron Hills subdivision. With over 1,900 square feet of living space—a rare find in this area—this home offers room to spread out and make it your own. Step inside to a bright, open floor plan that’s perfect for entertaining or relaxing. A versatile flex space can easily be used as a home office, 4th bedroom, gym, or hobby room—whatever suits your lifestyle. The home features a newer A/C unit and a furnace replaced in 2019, offering peace of mind and energy efficiency. The finished basement is a standout feature, boasting a huge second living area, an additional bedroom with a walk-in closet, and ample room for guests, a media space, or even a home business setup. Don’t miss your chance to get into a home of this size, in such a desirable area, at such a low entry price- this one will not last long!
Listing Details
- Property Type
- Townhome
- Listing#
- 4641606
- Source
- REcolorado (Denver)
- Last Updated
- 11-01-2025 08:32pm
- Status
- Active
- Off Market Date
- 11-30--0001 12:00am
Property Details
- Property Subtype
- Townhouse
- Sold Price
- $235,000
- Original Price
- $250,000
- Location
- Colorado Springs, CO 80915
- SqFT
- 1989.00
- Year Built
- 1966
- Acres
- 0.04
- Bedrooms
- 3
- Bathrooms
- 2
- Levels
- Two
Map
Property Level and Sizes
- SqFt Lot
- 1742.40
- Lot Features
- Ceiling Fan(s), Laminate Counters, Open Floorplan, Smoke Free
- Lot Size
- 0.04
- Basement
- Full
- Common Walls
- End Unit
Financial Details
- Previous Year Tax
- 1098.00
- Year Tax
- 2024
- Is this property managed by an HOA?
- Yes
- Primary HOA Name
- HOA Property Management Services
- Primary HOA Phone Number
- (719) 212-8923
- Primary HOA Amenities
- Clubhouse
- Primary HOA Fees Included
- Insurance, Irrigation, Maintenance Grounds, Maintenance Structure, Snow Removal, Trash
- Primary HOA Fees
- 523.00
- Primary HOA Fees Frequency
- Monthly
Interior Details
- Interior Features
- Ceiling Fan(s), Laminate Counters, Open Floorplan, Smoke Free
- Appliances
- Cooktop, Dishwasher, Disposal, Dryer, Freezer, Microwave, Oven, Washer
- Electric
- Central Air
- Flooring
- Carpet, Tile
- Cooling
- Central Air
- Heating
- Forced Air
- Utilities
- Cable Available, Electricity Connected, Natural Gas Connected, Phone Connected
Exterior Details
- Features
- Private Yard
- Sewer
- Public Sewer
Garage & Parking
Exterior Construction
- Roof
- Composition
- Construction Materials
- Wood Siding
- Exterior Features
- Private Yard
- Window Features
- Window Coverings
- Builder Source
- Public Records
Land Details
- PPA
- 0.00
- Road Surface Type
- Paved
- Sewer Fee
- 0.00
Schools
- Elementary School
- McAuliffe
- Middle School
- Swigert
- High School
- Mitchell
Walk Score®
Contact Agent
executed in 0.288 sec.













